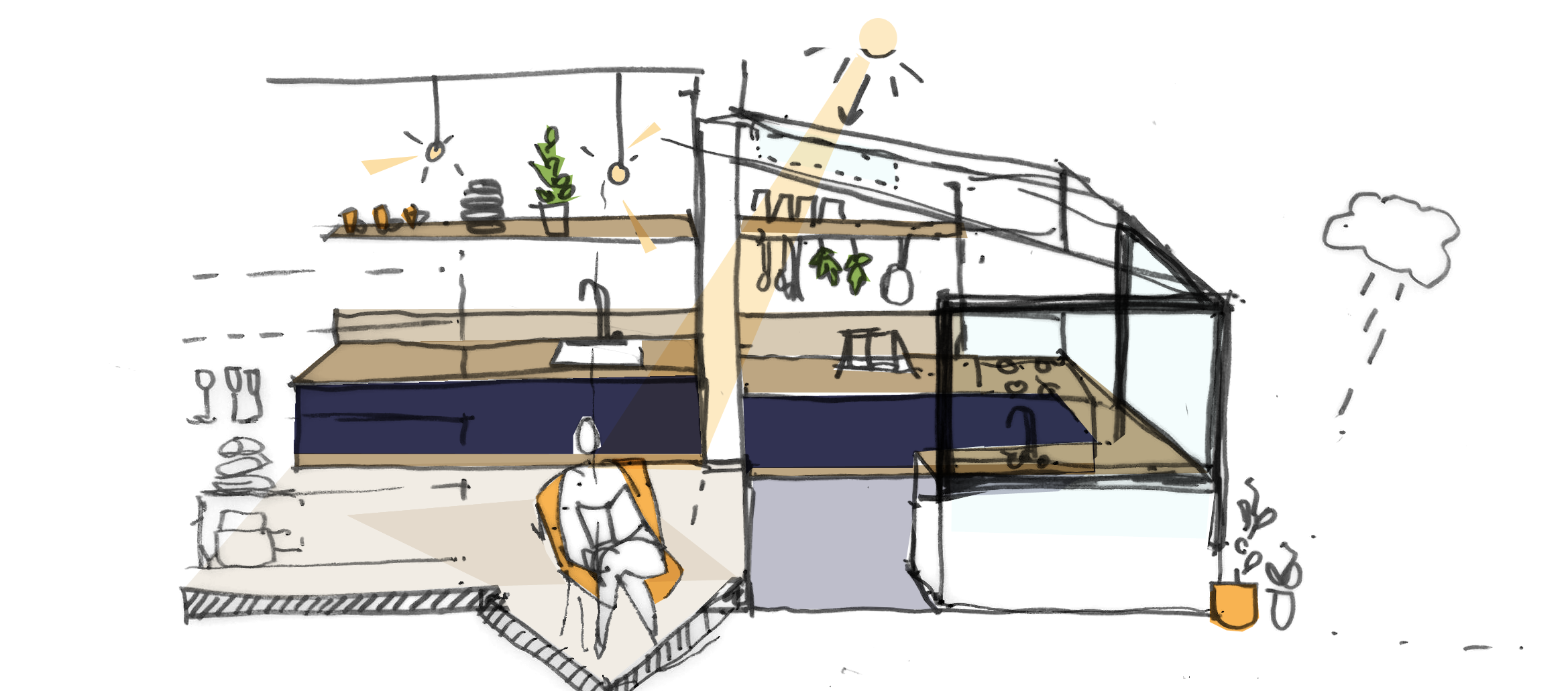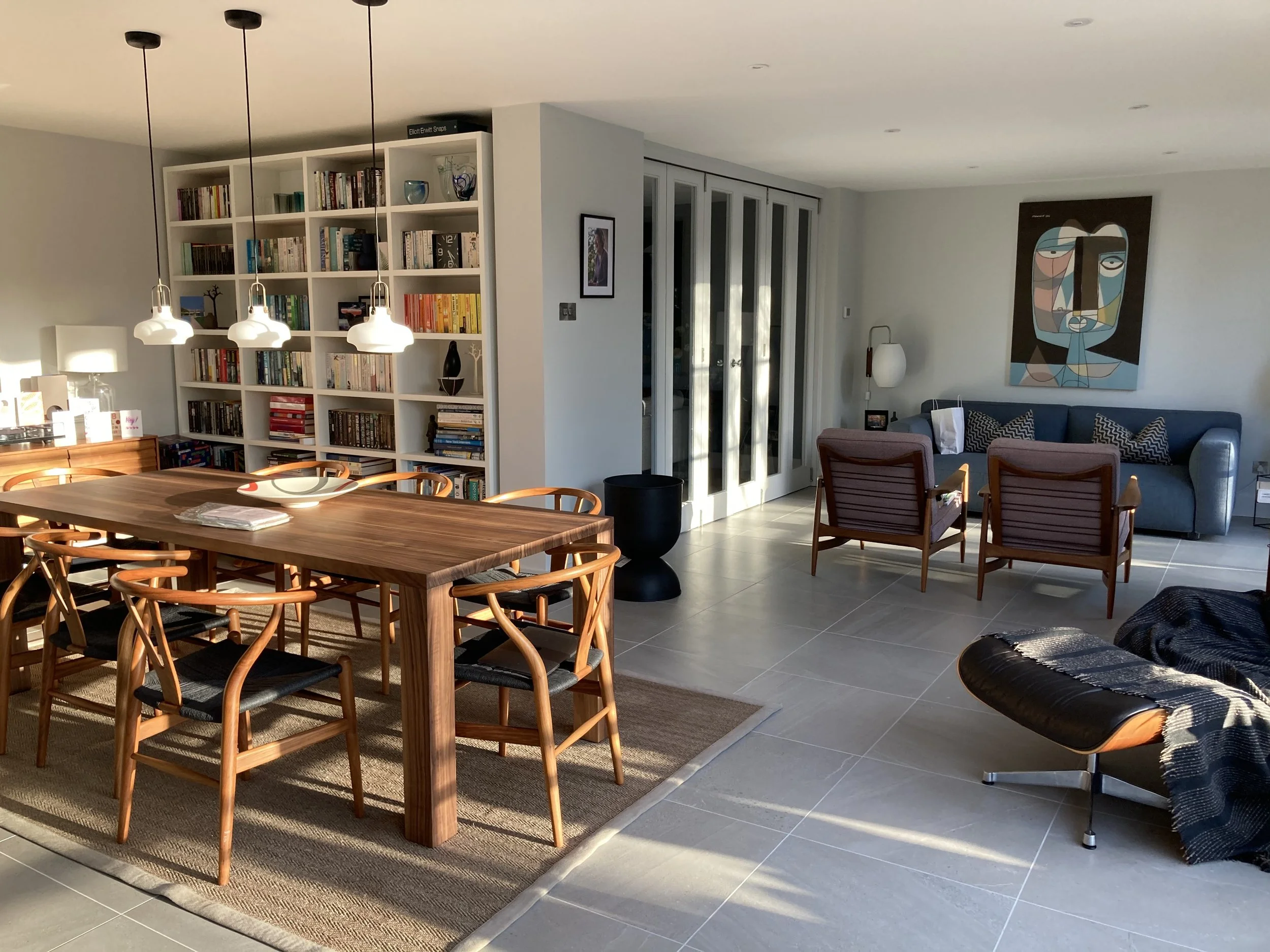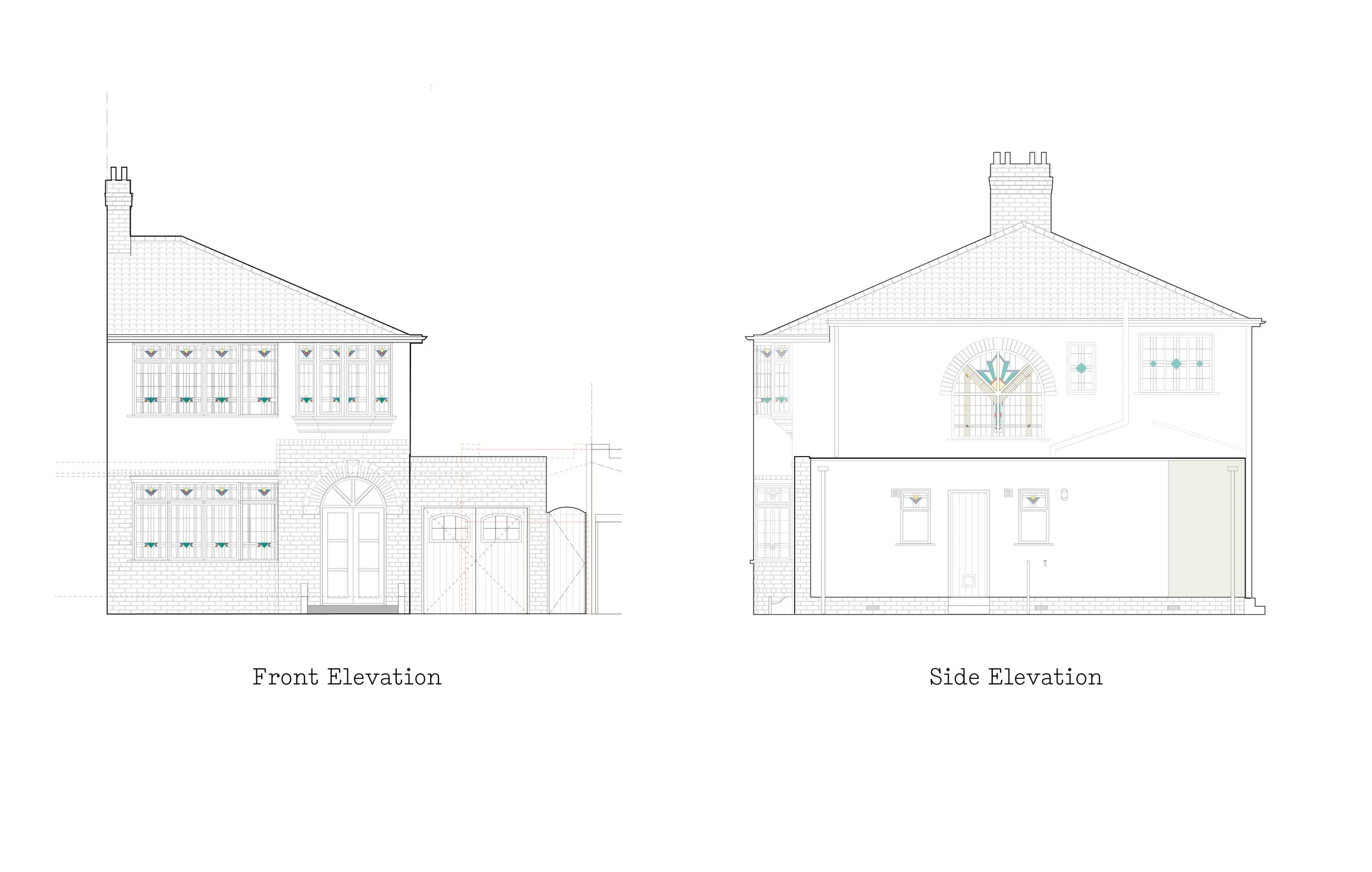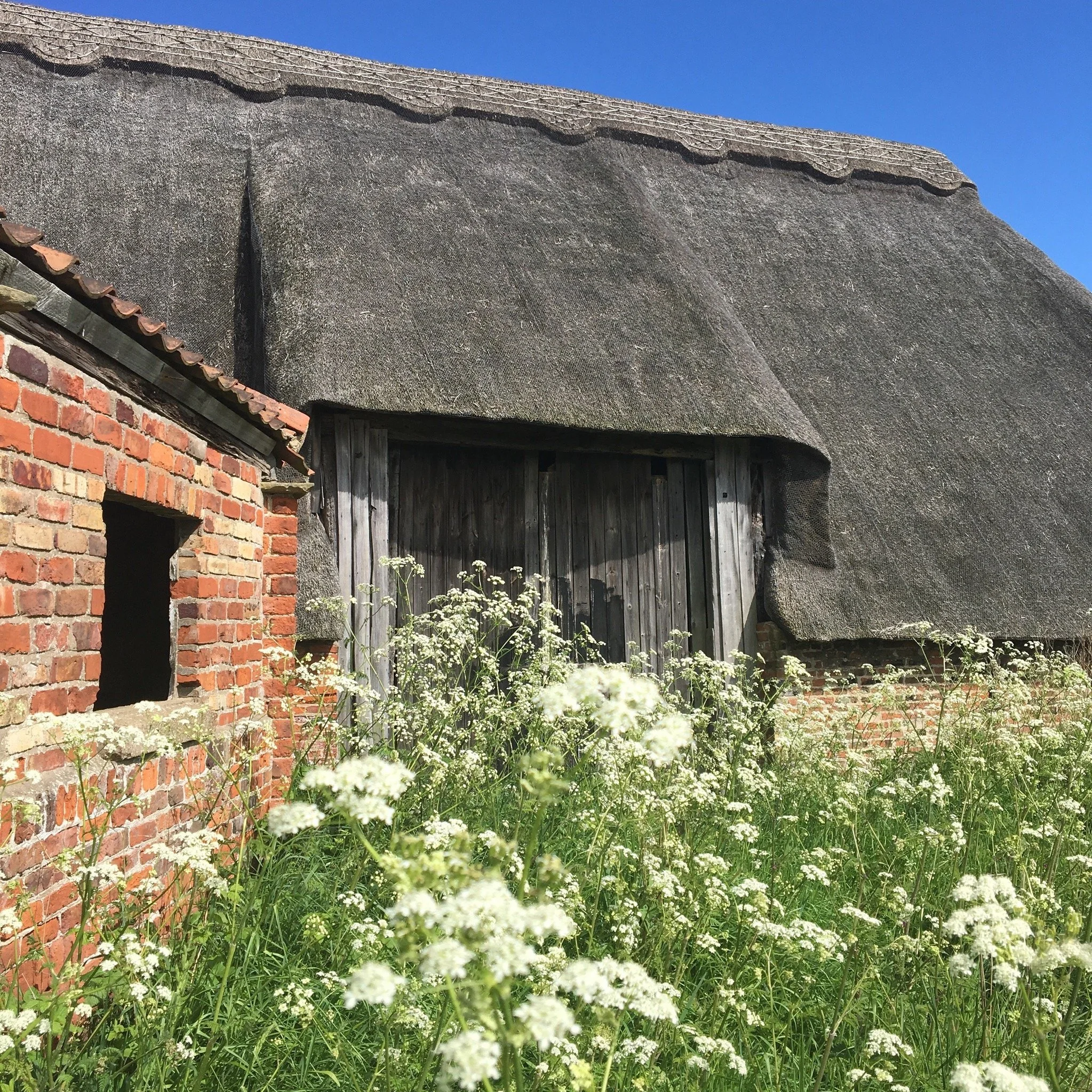Homeowners
Choosing the right architect for your home extension or renovation is an important decision. This page outlines Harrison Stringfellow’s approach, experience, and the services we can provide.
As design-led, socially engaged practice, we look to ensure we are the right ‘fit’ for our clients. We start this process with an initial consultation, which gives us the chance to understand your brief and to introduce our team, ensuring a strong foundation for collaboration from the outset.
We often work with clients who have a keen interest in design or sustainability, and whose outlook aligns with our own social purpose. We are regularly appointed by homeowners who want, or need, to do something a bit different - maybe a traditionally-built property in a Conservation Area; a home in need of a deep refurbishment; a site in a sensitive Green Belt location; or where there are complex issues such as flooding to overcome.
House 219
We pride ourselves on tailoring our services to suit your project - our expertise covers all RIBA Work Stages (see illustration below), including:
Feasibility Studies:
Assessing the potential and constraints of your site, exploring the options through layouts, computer-generated models and imagery.Sustainability and Energy Assessment:
Integrating sustainable design strategies from the outset and conducting energy performance studies as the design progresses.Planning Applications, Building Regulations & Principal Designer:
Navigating statutory requirements and securing approvals.Consultant Coordination:
Managing input from engineers, planners, and other specialists involved in the project, brought in at the right time.Detailed Design:
Producing drawings, specifications, and documentation to obtain tenders from contractorsExpertise in using sustainable natural materials:
Understanding the importance of using breathable, natural materials, especially in older buildings- to ensure the longevity and health of your home.Cost Planning:
Our built experience means we can give insight into current build costs and timescales at early stages, through to providing accurate cost plans at key stages, to help you manage your project budget.Interior & Landscape Design:
Creating cohesive, functional, beautiful spaces inside and out.On-Site Attendance:
Project management throughout the construction process to monitor quality and compliance, or sometimes just to offer advice on finishes or colours.
Early Sketch for house entension
To help you understand the overall process we have outlined the key project milestones:
We have then provided a number of examples of the type of homeowner projects that we work on.
Typical Project 1:
Single Story Extension
A common enquiry clients often approach us with is the redesign of their existing kitchen/living/dining spaces. This is often achieved through an extension and/or remodelling of the existing layout.
Assumptions: No planning approval required (the proposals fall under ‘Permitted Development Rights’)
Typical Project 2:
Two-storey extension/ and loft conversion
Some clients are looking to increase the footprint of both their ground and first floors to improve the way they use their home. A two storey extension will typically require planning permission.
Extending up into roof space can also be an excellent opportunity to provide an additional bedroom, bathroom or office/study space.
Assumptions: Planning approval required
Typical Project 3:
Listed Blg refurbishment or Large-scale Extension
We are involved in a number of projects that are more extensive, either in the physical size and scale of the proposal, or complexity due to historical or planning constraints.
We have a wide range of experience negotiating the planning system and whether we are working in conservation areas, with listed buildings or new build sites we approach each project with creative flair, site sensitivity and to best suit your brief.
Assumptions: Planning (and/or Listed Blg) approval required. And Coordination of larger Design Team often required eg Ecology, Heritage, Highways.
“Very many thanks for all HSA’s guidance and friendliness over the duration of the project, the spaces are great.
Maybe I will look back and think that the huge number of decisions were easily made, but they would not have been without HSA’s considerable help and support. I don't think it would have got done without your expert advice. I'm so delighted with how it all looks.”
Home Owner, Deep Retrofit and Extension
If you want to discuss your project with us in more detail please feel free to fill out our enquiries form.
Relevant Projects
House 132
Extension on a Victorian family home
House 219
Reconfiguration for a semi-detached home
House 192
Contemporary upgrade of 1960s home
Fahan
New passivhaus residential in Donegal, Ireland
House 120
Reconfiguration of a Victorian home
House 134
Contemporary extension and refurbishment

















