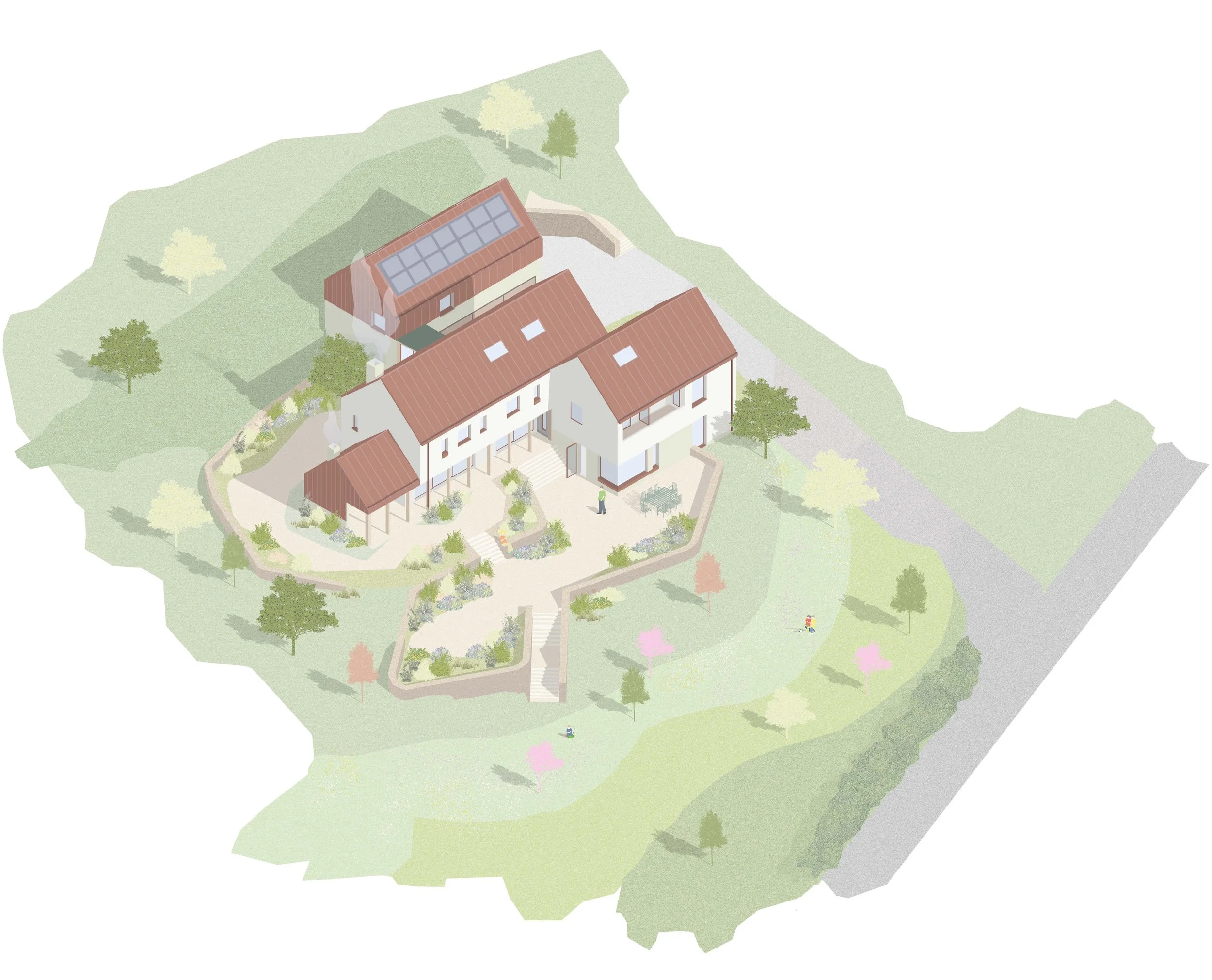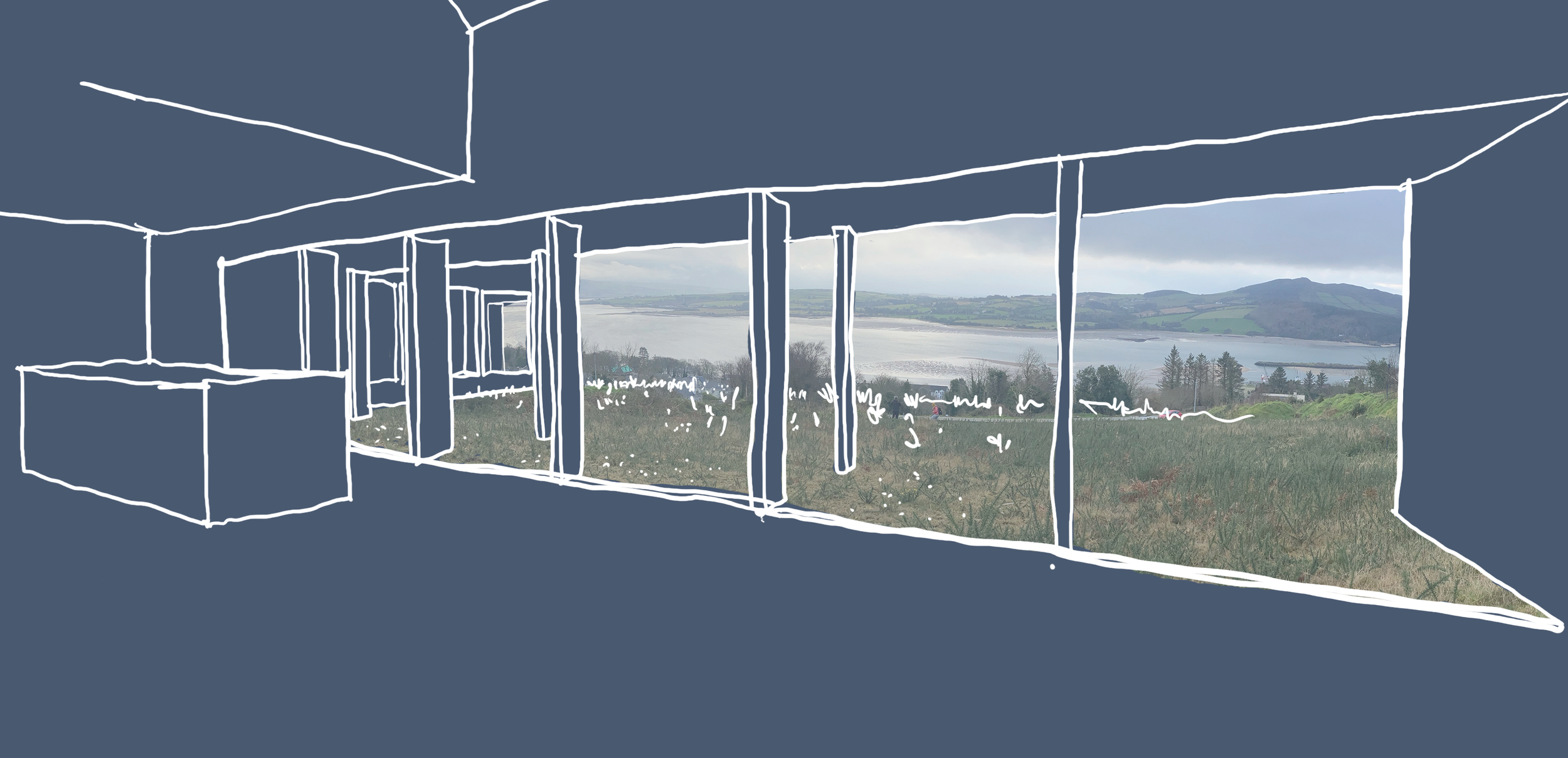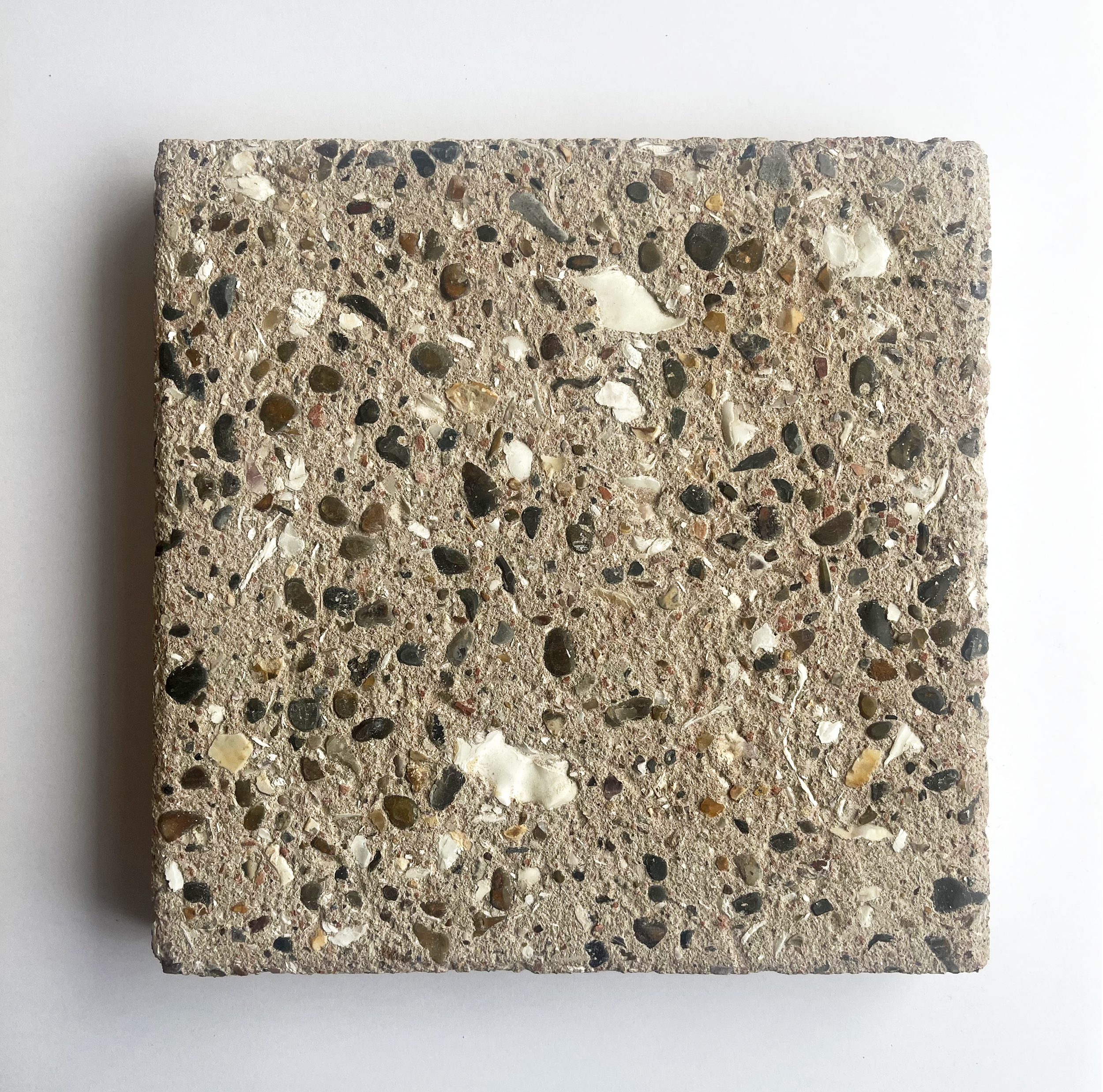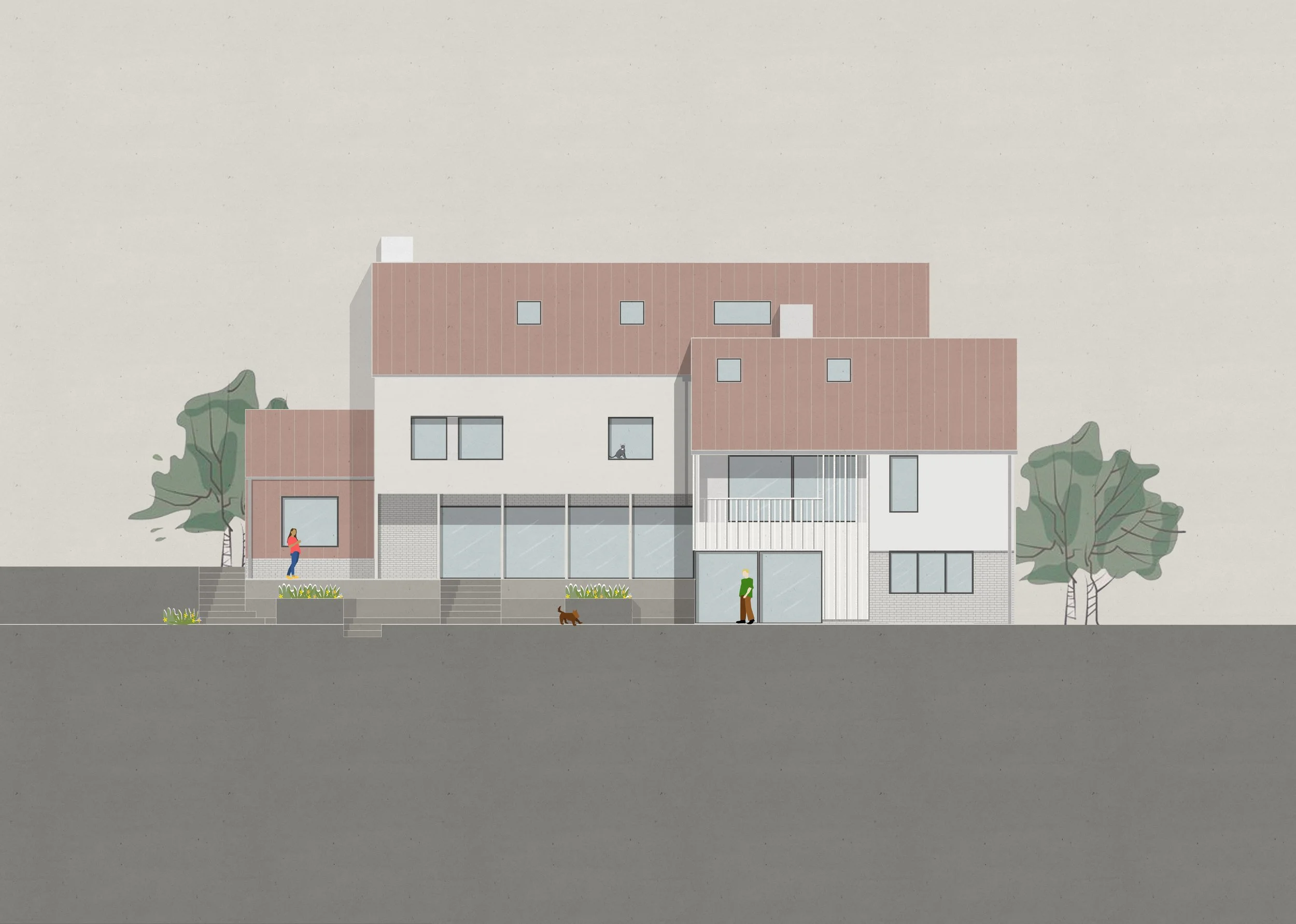Fahan
‘Net Zero Carbon in Use’ timber framed new build home for family of six
Nestled into a sloping coastal site in Fahan, Donegal, this family home was designed to be low-energy, low-impact, and deeply rooted in its context.
The ambition was to create a flexible, intergenerational home that’s affordable to run and future-proofed through thoughtful design and renewable technologies. Oriented to capture sweeping southern views, the house benefits from passive solar gain and natural daylighting and the stepped plan works with the terrain, minimising excavation and embedding the home in its landscape.
HSA has led the project through to RIBA Stage 4, coordinating a team of consultants, contractors, suppliers and allowing local materials and expertise to shape decisions. Taking a hands-on, collaborative approach, we worked beyond traditional architectural boundaries, guiding the client through key decisions to ensure sustainability was embedded at every level.
Sketches to test and capture the views from the site
“It’s a celebration of local craft, low-carbon materials, and what’s possible when sustainability shapes both how and what we build.”
A fabric-first approach underpins the design, with high levels of airtightness and insulation reducing energy demands. A fully electric services design of air source heat pumps, MVHR, and photovoltaic panels, enables the home to operate fossil-fuel-free, achieving “Net Zero Carbon in use”.
When considering the primary construction, the client was interested in exploring the benefits of a prefabricated timber frame; speed, efficiency, and factory guaranteed robust performance made it an ideal choice, reducing time on site battling with Donegal’s challenging weather! To insulate between the frame, mineral wool was chosen over fossil fuel alternatives to ensure performance, mitigate overheating risks and to create a healthy internal environment.
’Shellcrete’ material development, made from local oyster shell aggregate, a low-carbon cement replacement
Rough cast lime render with oyster shell aggregate and breathable lime wash finish
“We drew inspiration from the coastal surroundings and materials to develop a distinctive rich material palette with texture and colour”
HSA explored circular economy principles and proposed robust materials; carefully detailed. Drawing inspiration from the surrounding coastal landscape and the soft pink hues from shells we picked up from the local beach, our design settled on a soft pink zinc roof with overhanging eaves & gutter details offering protection to the rough cast render & pre-weathered timber cladding.
We collaborated with a local oyster farm to repurpose their oyster shells, seen as a waste material to them and engaged Local Works Studio to develop a distinctive rough shell aggregate lime render; a ‘shellcrete’ surface for feature window cills; and used the shells in landscaping to introduce varied textures and visual interest. The result is a contemporary, context-driven home built to Passive House principles. It’s a celebration of local craft, low-carbon materials, and what’s possible when sustainability shapes both how and what we build.
HSA x Local works experimented with sample testing different types of sizes and colours aggregate mixes of waste products and shells
HSA x Local works experimented with lime mortar samples, testing different types and coverage of local oyster shells as aggregate. The renders were ‘harled’ (thrown to the wall) to create a rough texture to increase the surface area and increase the chance of releasing trapped water vapour in the building
Materiality inspiration from shells picked up at local beach to the site
Developing material palette
Ground Floor Plan
Design iteration elevation study
Related Projects
House 132
Extension on a Victorian family home
House 192
Contemporary upgrade of 1960s home
Liverpool Townhouse Competition
Competition winner for sustainable retrofit idea
























