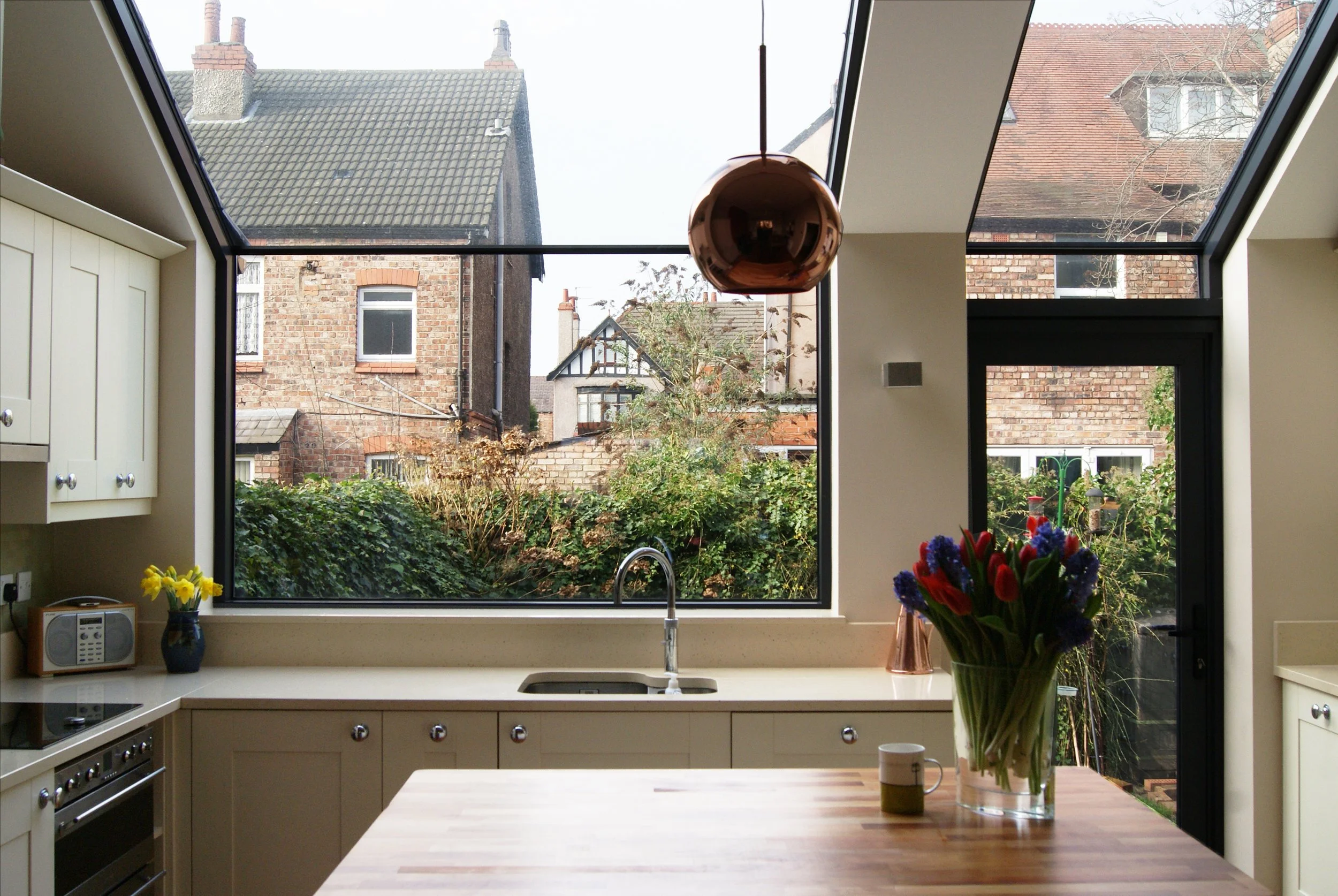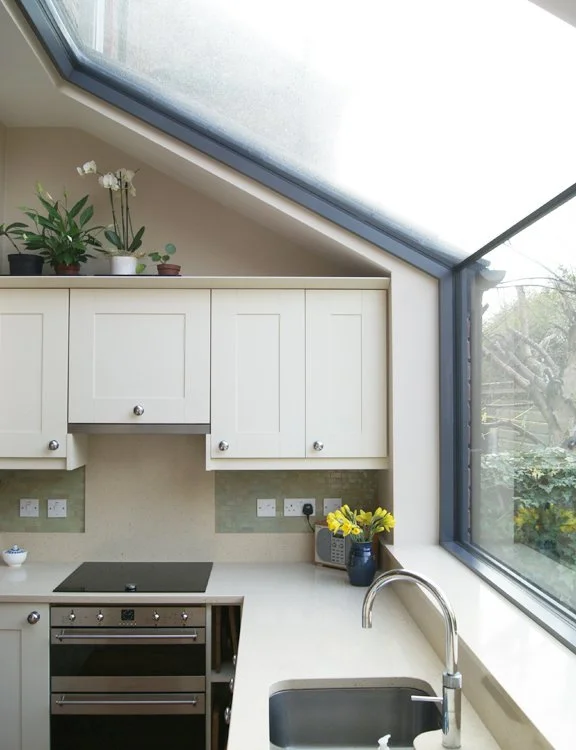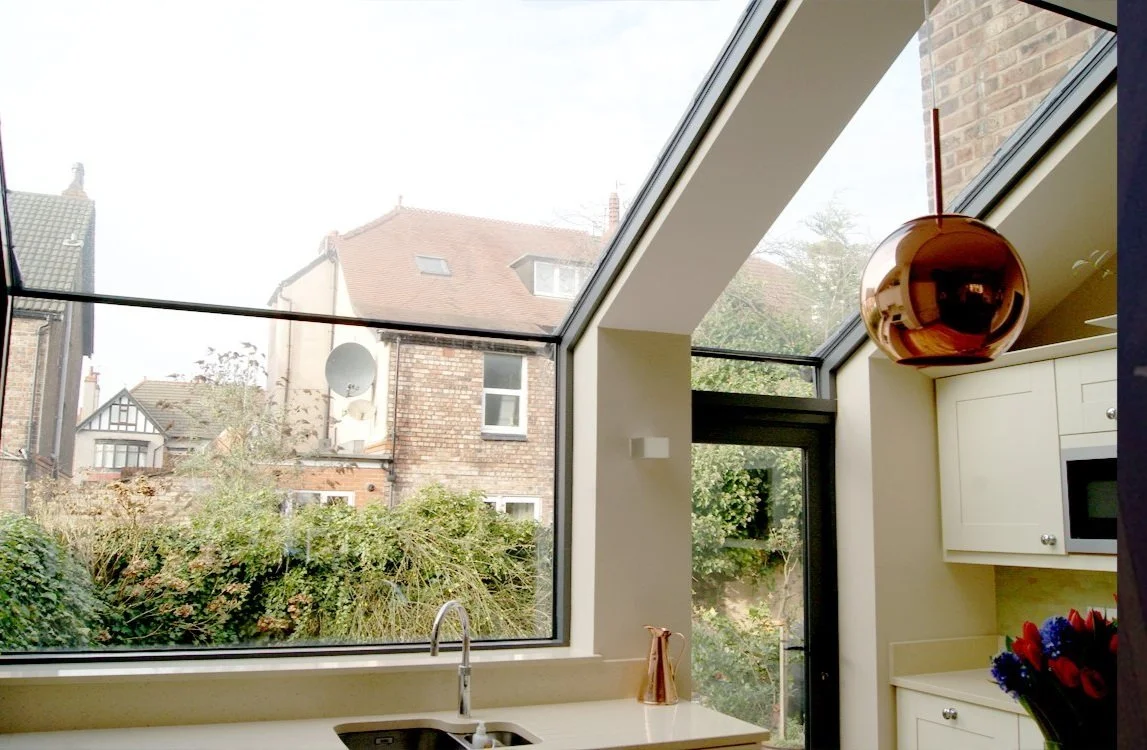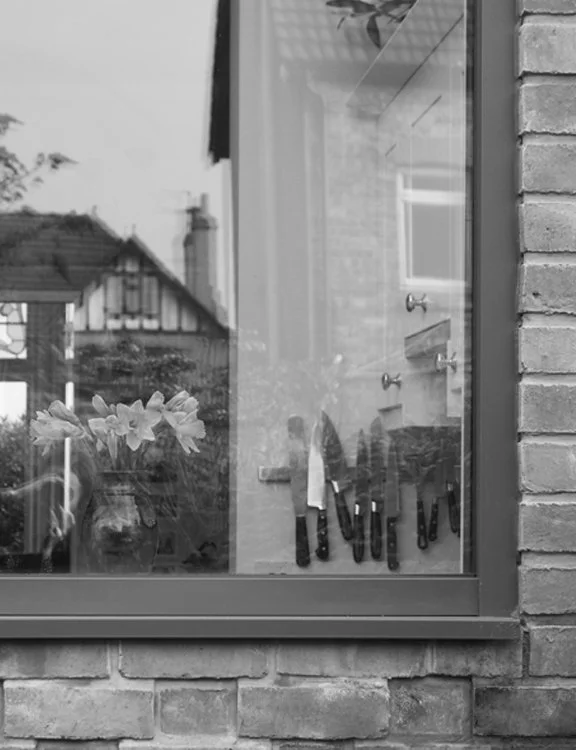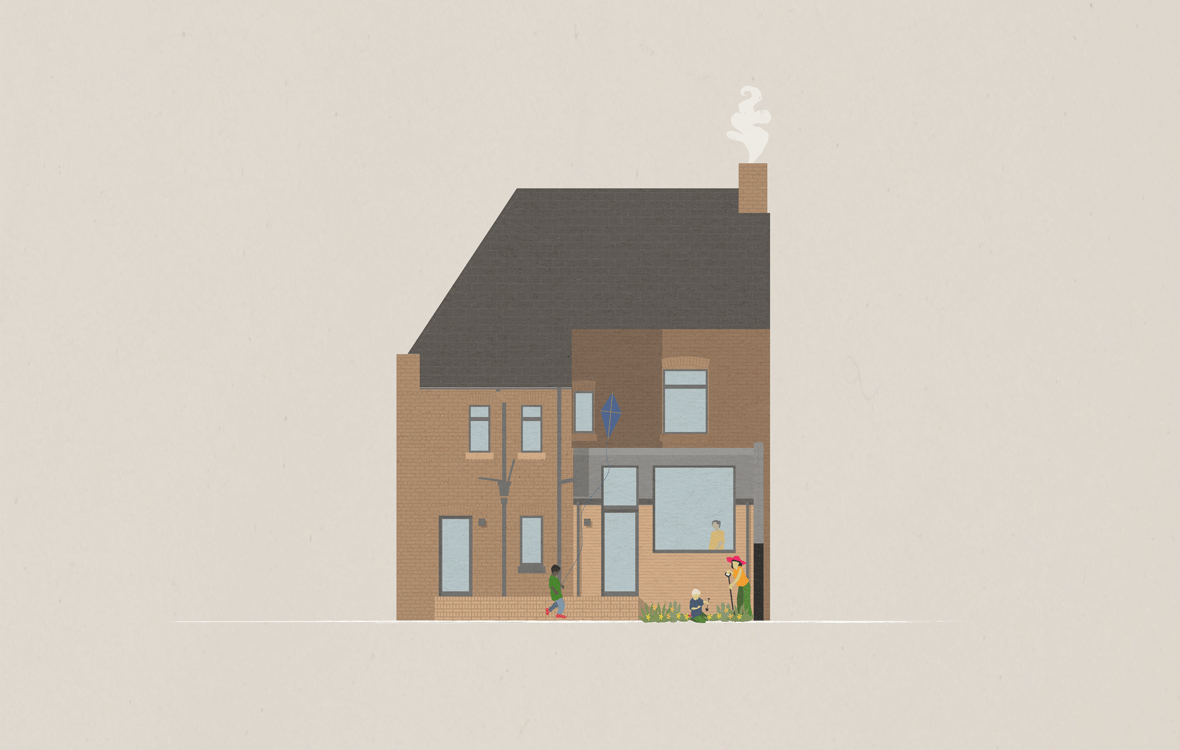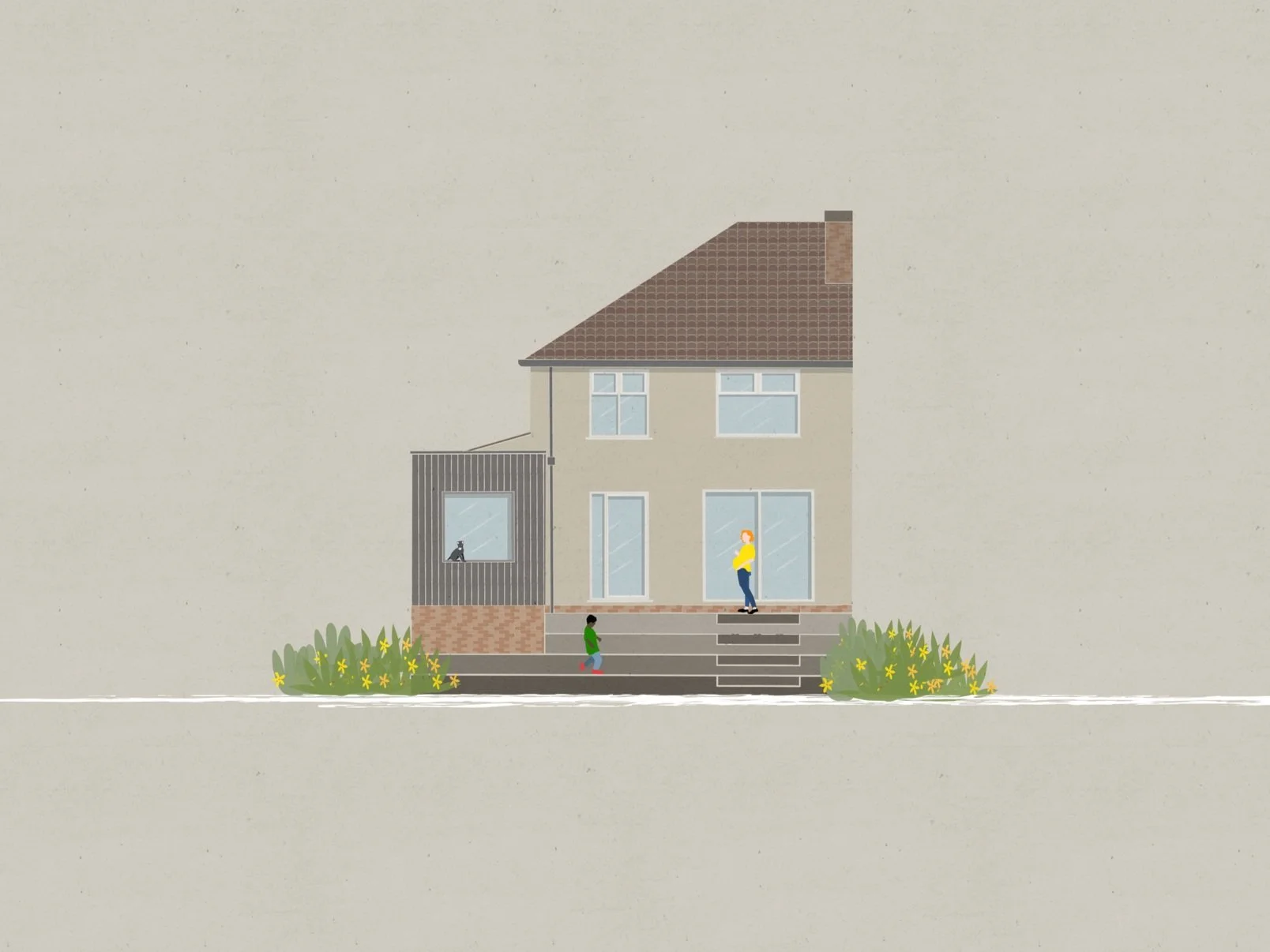House 132
Single storey extension on a Victorian family home
This existing, large, Victorian family house had two generous living areas but a small and disconnected kitchen/utility, not compatible with modern family life. The back yard was also relatively small for the size of the property, and therefore the challenge was to provide a connected kitchen/dining space without compromising the light into the house or the external area.
Through lots of design development with the client, we eventually ended up with a simple solution – infilling a dark corner of the house with a single-storey extension which would contain the kitchen and island linking to the dining space and living space through a new knock-through with sliding doors. A seamless glazed roof and wall junction improves the light into the space, with a glazed door leading into the yard.
The existing kitchen was split to provide an external bike store and a separate utility area, thus freeing up more space in the kitchen for entertaining and cooking.
Back Elevation
Related Projects
House 219
Reconfiguration for a semi-detached home
House 192
Contemporary upgrade of 1960s home
House 134
Contemporary extension and refurbishment

