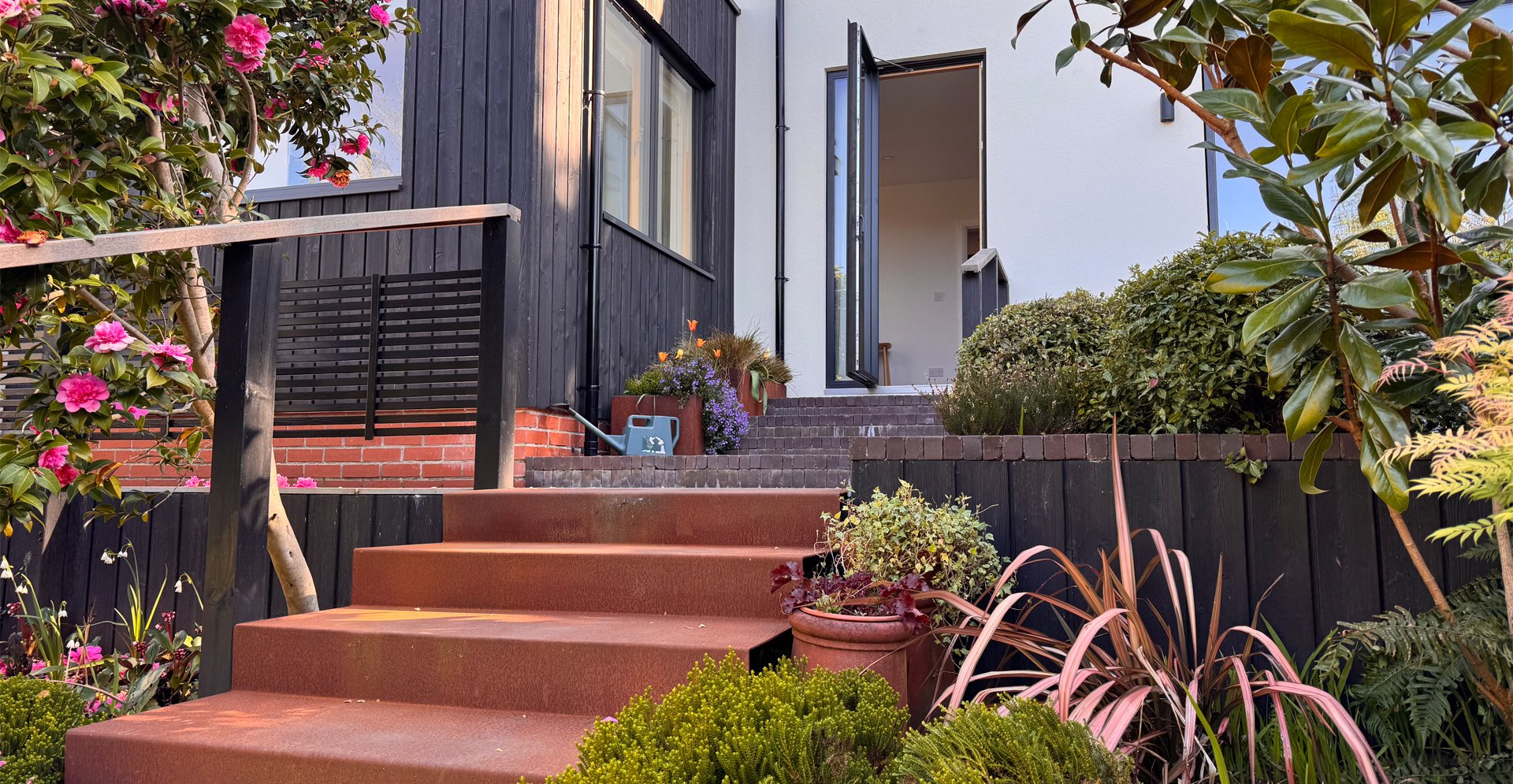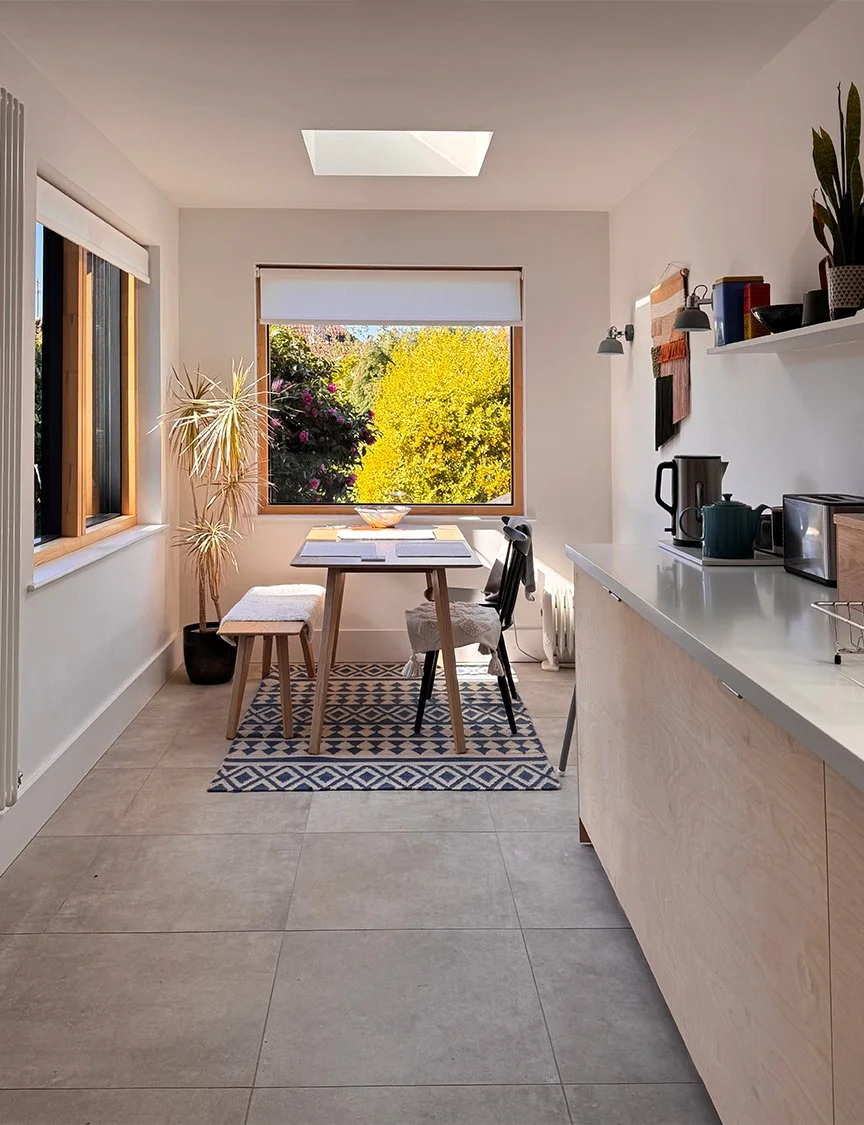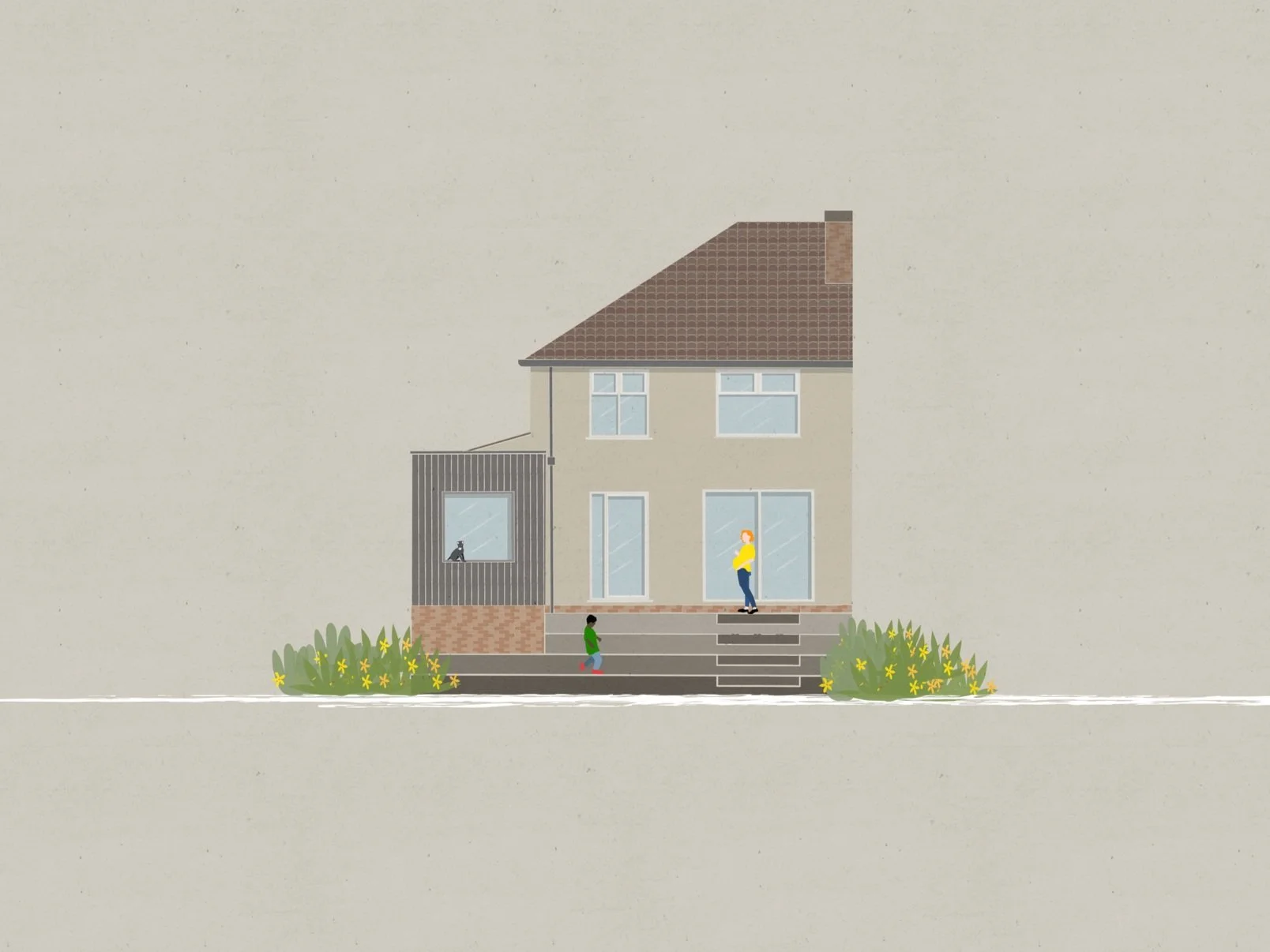House 219
Ground floor layout reconfiguration for a semi-detached home
Having lived in the property for several years the clients approached Harrison Stringfellow with the aim of creating a larger kitchen-diner with improved connectivity to the garden. The existing property was split into a series of smaller interconnecting rooms on varying levels that no longer worked for family living.
Having considered various options, the agreed design solution was to adapt the existing layout by converting the garage, replacing the roof to the existing extension and created framed views towards the garden through a series of large picture windows and doors.
The revised layout provided a home office to the front with a separate WC & Utility tucked behind. By opening up and levelling the existing morning room and kitchen it provided a unified entertaining space on one level. Moving the main entrance to the kitchen provided views beyond the space and into the garden from the front door.
“The use of pared-back materials with timber frames creates a bright, calming space”
The use of simple, pared-back materials including plywood kitchen cabinets and high performance, composite windows with whitewashed internal timber frames, creates a bright, calming space. By installing high-performance, aluminium doors and windows at the rear and insulating the existing walls & floors internally the overall thermal performance of the space was improved beyond standard requirements.
The internal finishes were chosen with the client’s scandi brief in mind. A mix of Ikea kitchen carcasses, bespoke plywood kitchen doors, white corian worktops and tailored joinery provided a serene space for cooking and dining.
Externally the mix of old and new brickwork was clad in a charred larch cladding with aluminium trim to unify what had been a previously mismatched elevation.
Elevation Visual
Related Projects
House 132
Extension on a Victorian family home
House 192
Contemporary upgrade of 1960s home
Liverpool Townhouse Competition
Competition winner for sustainable retrofit idea












