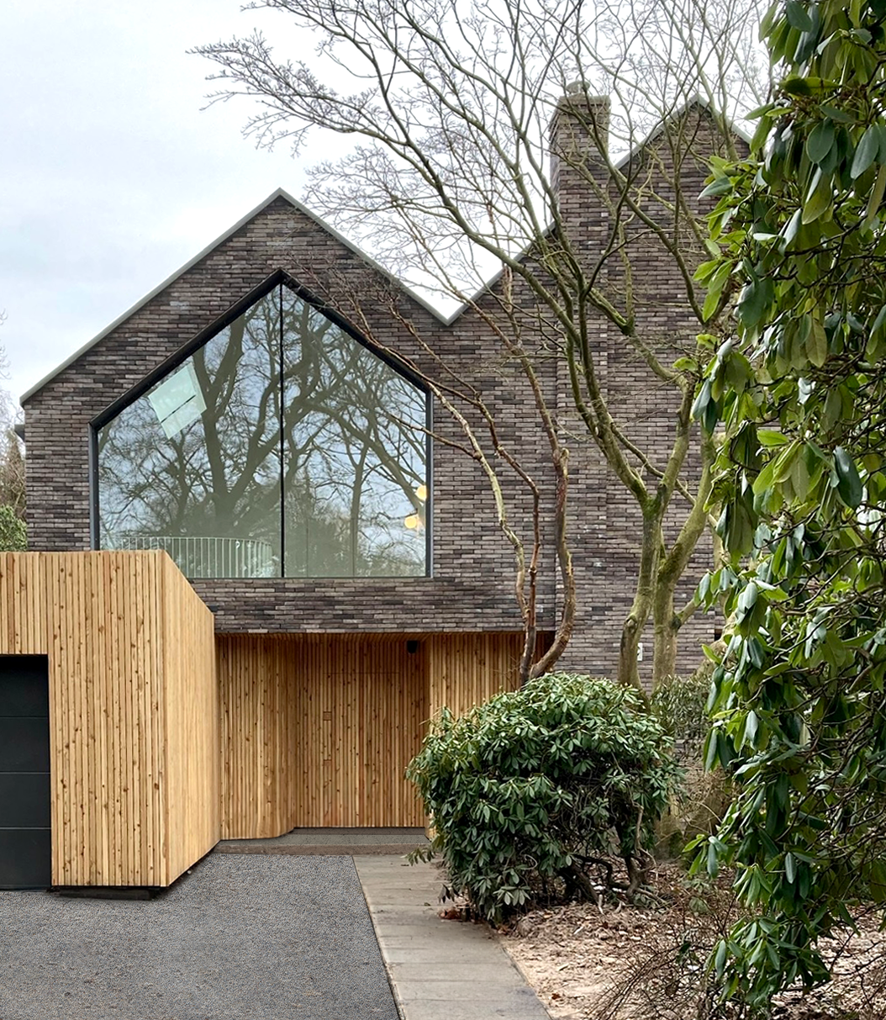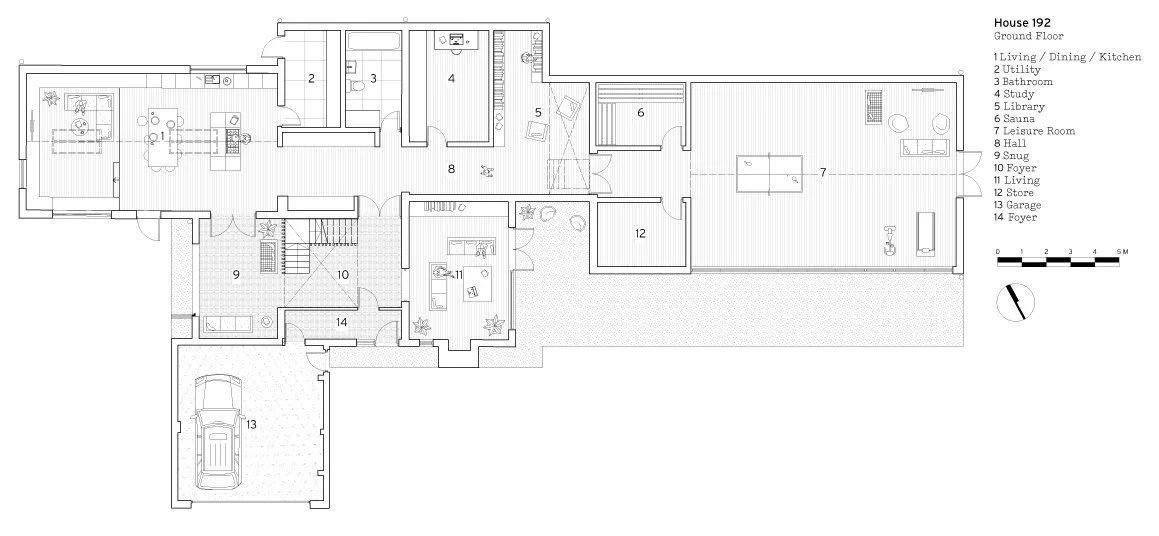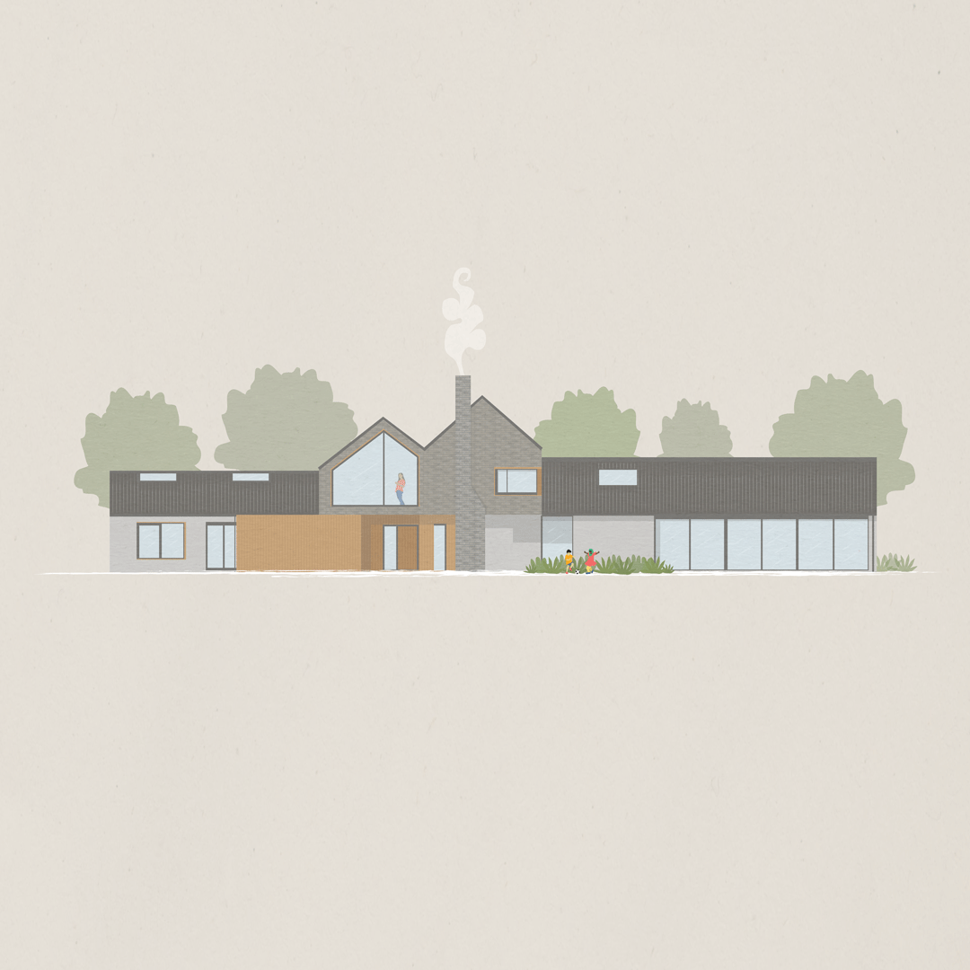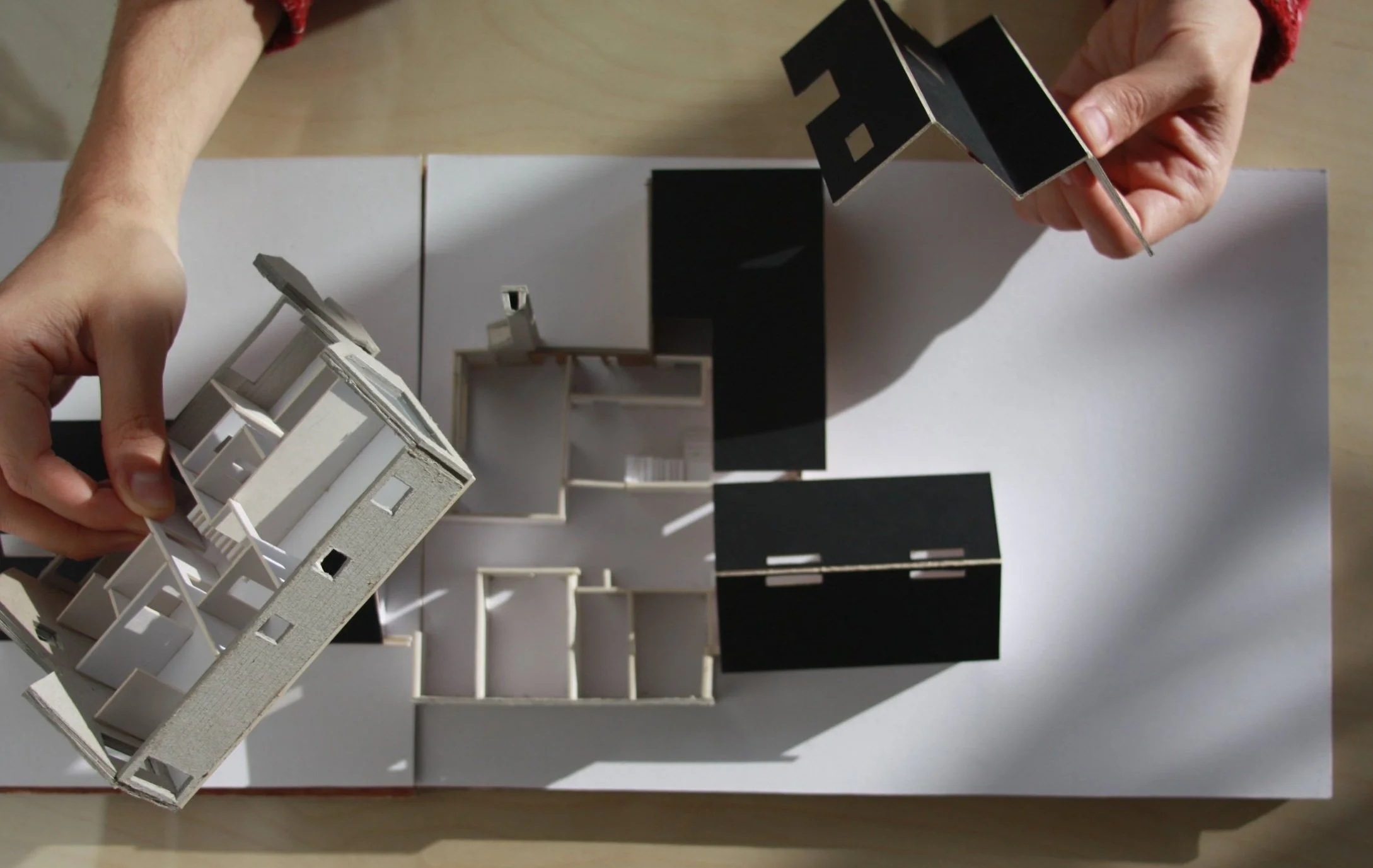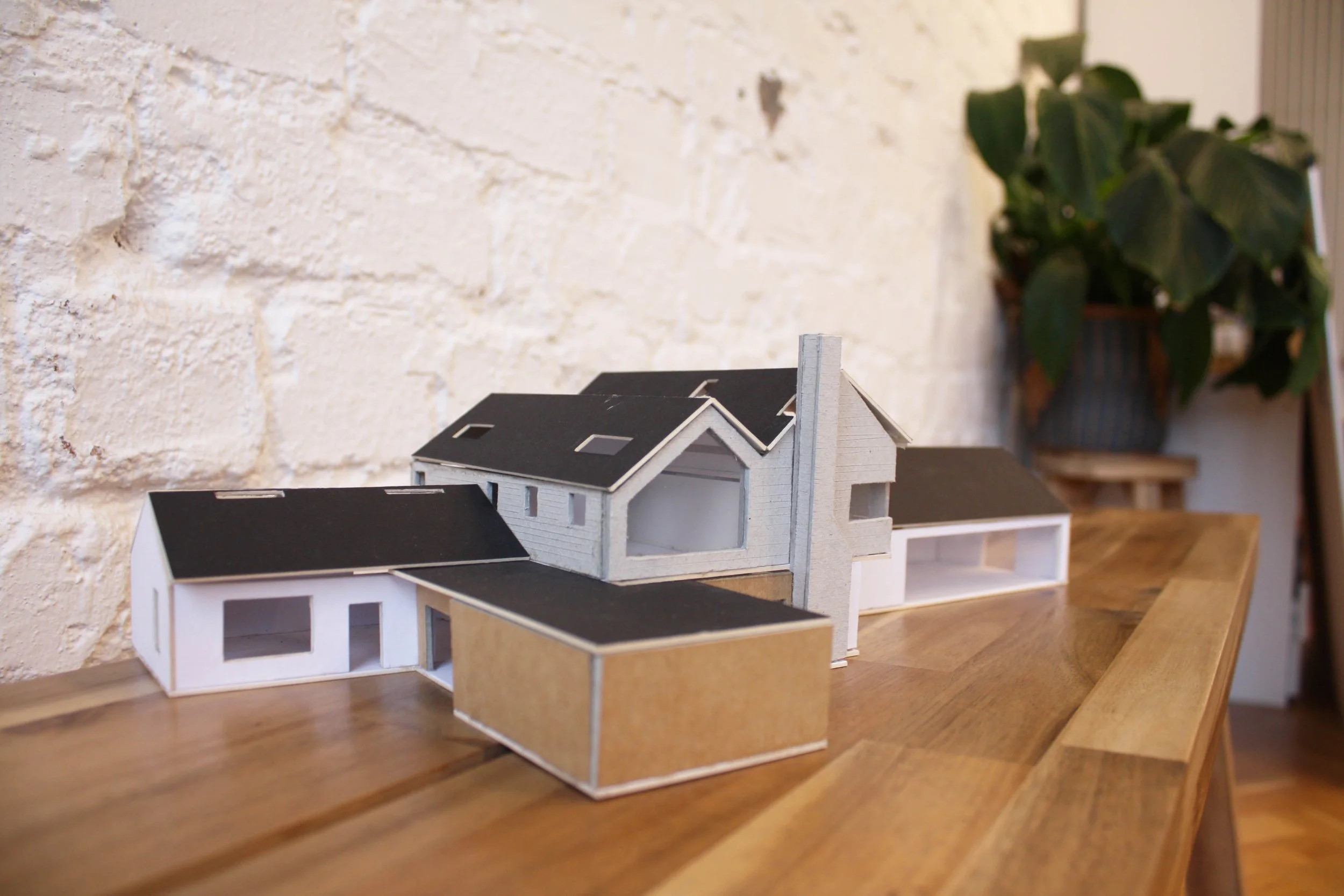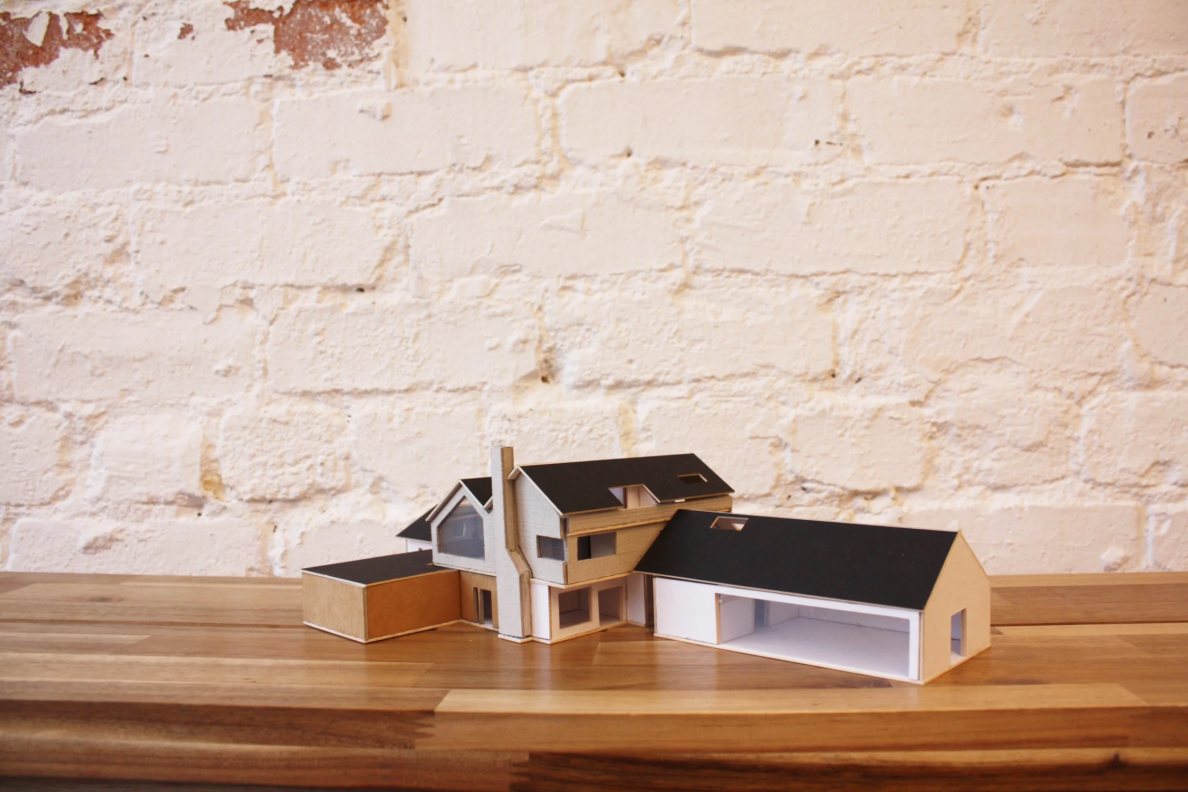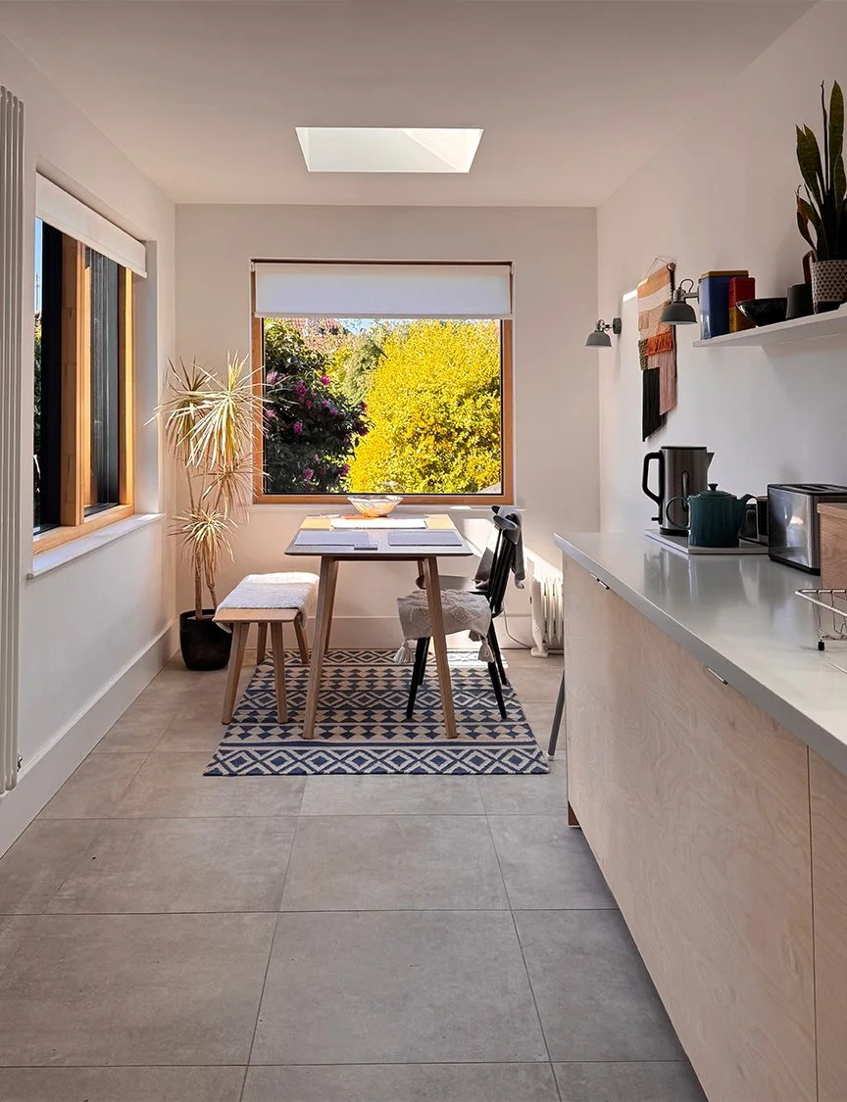House 192
A contemporary extension and upgrade of 1960s family home
Planning consent for this extensive remodel was granted in Autumn 2018, following a period of detailed design development. The client had acquired this mid-century modern home in Merseyside, attracted by its prime location within a sought-after residential area. While traces of the original architectural intent remained, the property had undergone several unsympathetic alterations and extensions over the years, leaving it in need of significant fabric upgrades. Its sprawling layout also resulted in disconnected spaces, making it impractical for a young family’s needs.
HSA’s challenge was to consolidate the living areas and reimagine the home’s appearance. Using both physical models and CAD visualisations, we collaborated closely with the client to communicate ideas and explore various massing options suitable for the site. The design process also carefully considered the surrounding mature trees, landscaping, and neighbouring properties.
The final solution retained the existing footprint, minimising the need for new foundations. A new extension over the centre of the plan introduced a first floor and additional bonus spaces within the roof. The phased construction approach allows the main living areas to be more efficiently arranged, with an optional leisure space opening directly onto the garden. Materials were thoughtfully selected to complement the existing palette of grey brick and timber, resulting in a home that confidently embraces a bold new identity whilst acknowledging its mid-century origins.
Related Projects
House 132
Extension on a Victorian family home
House 219
Reconfiguration for a semi-detached home
Liverpool Townhouse Competition
Competition winner for sustainable retrofit idea

