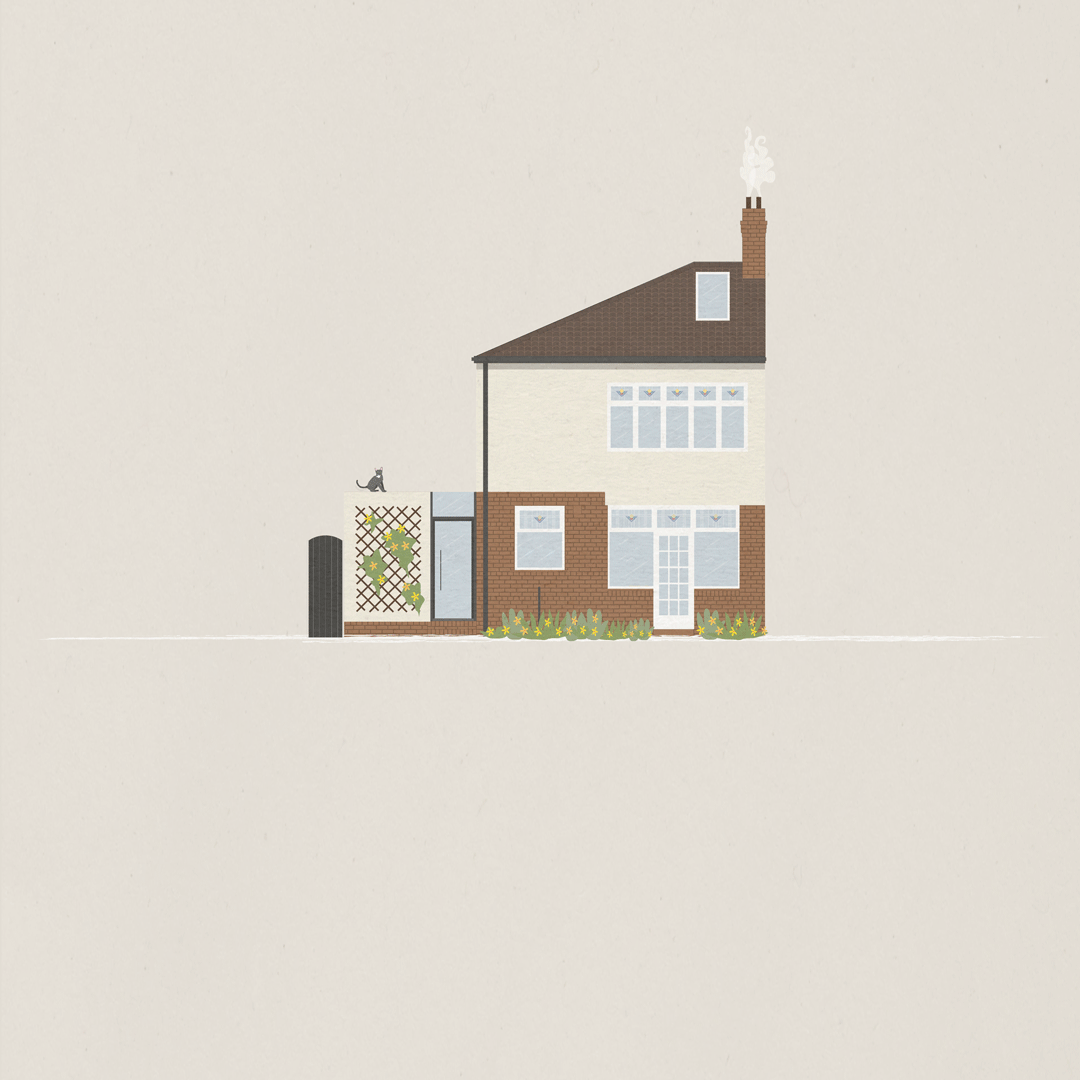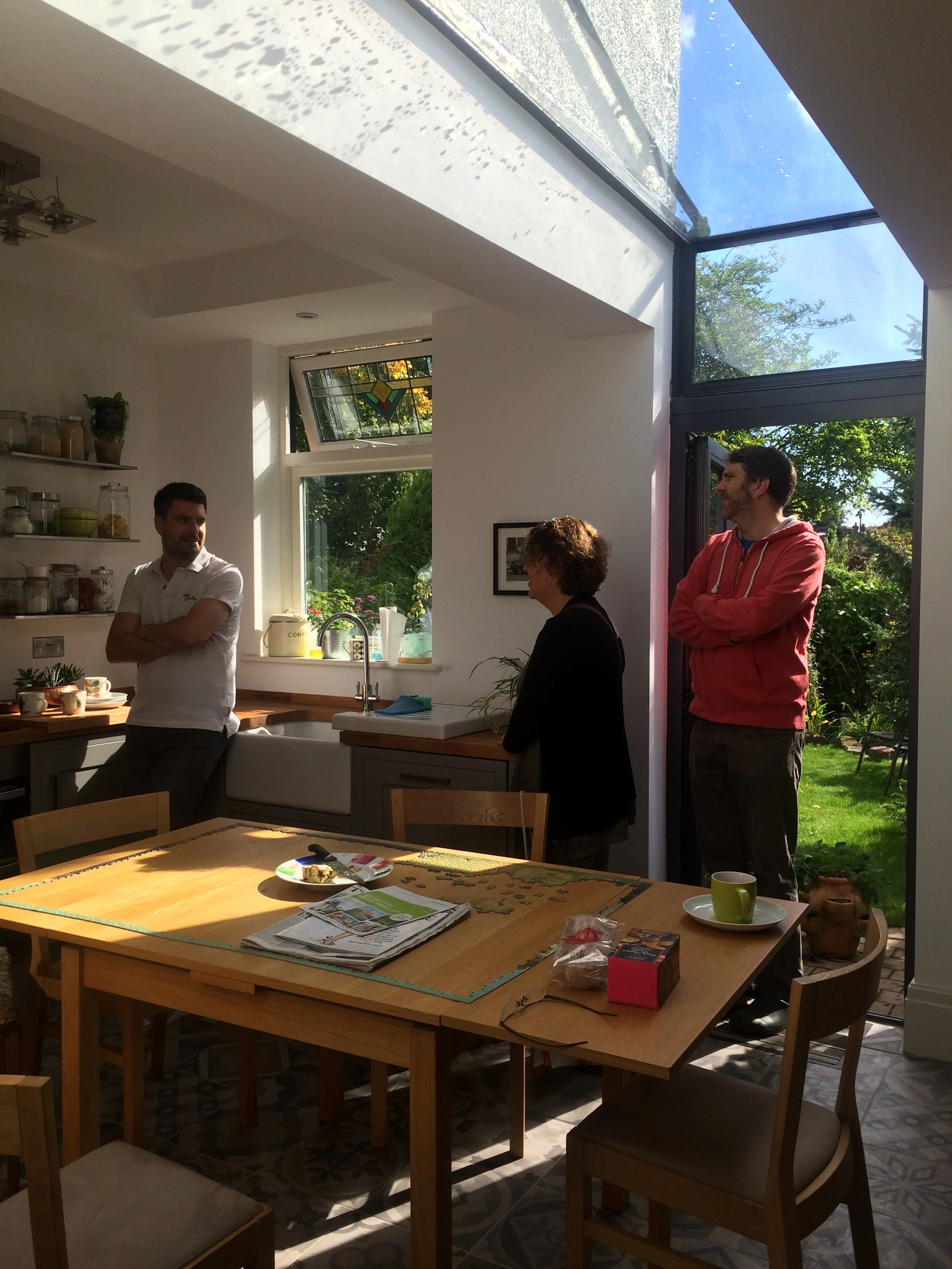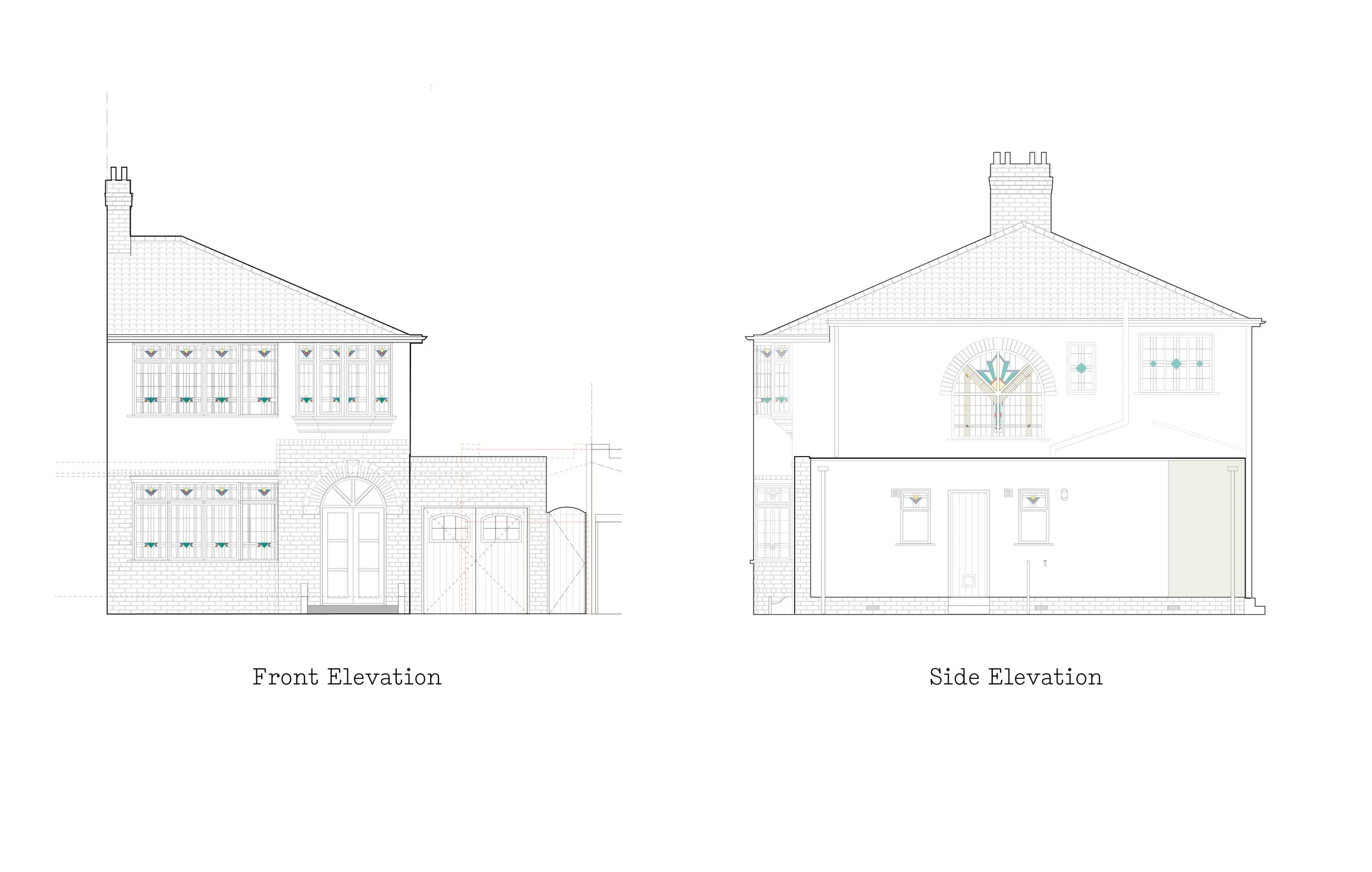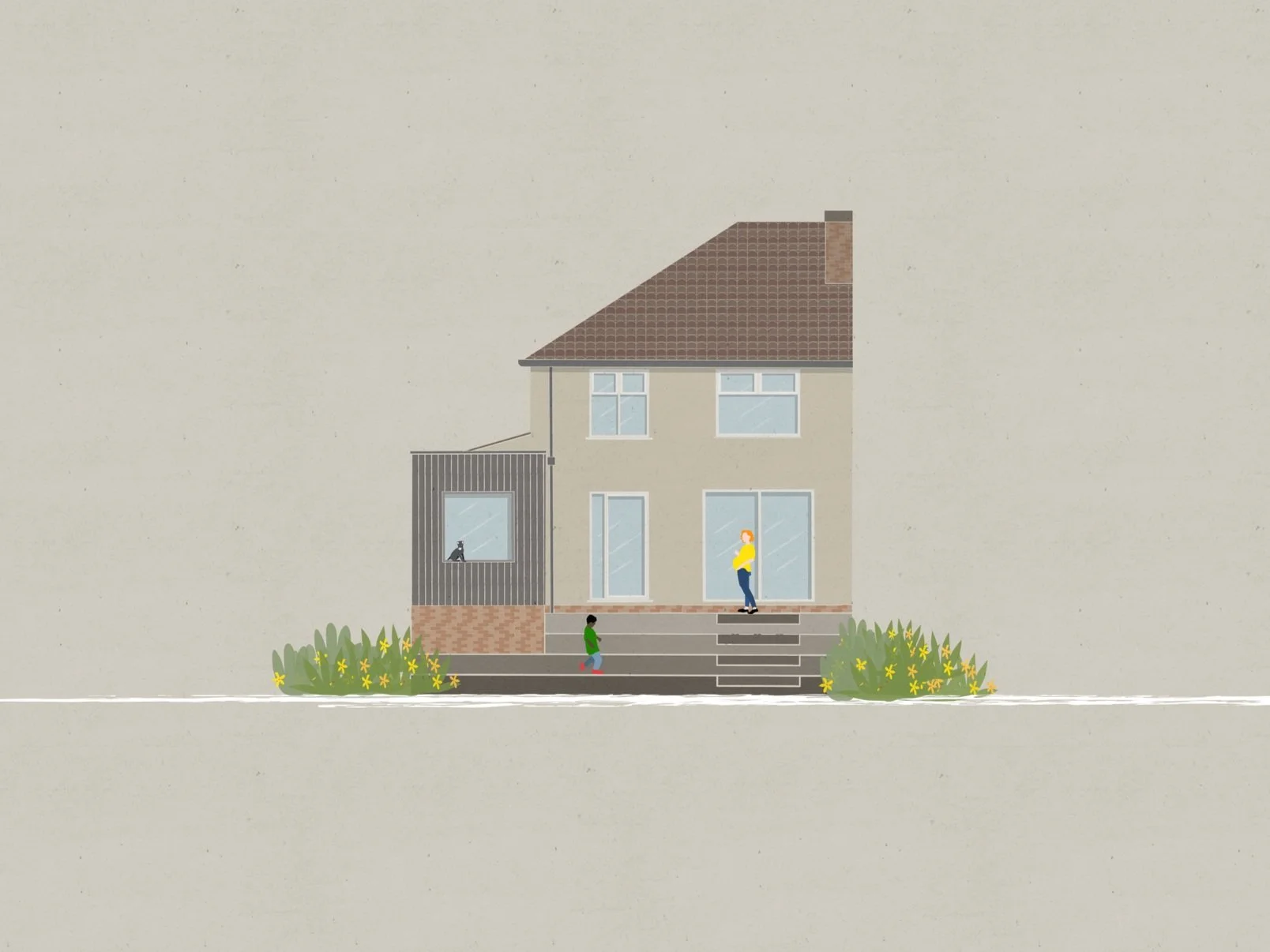House 134
Many of the properties we assess share a common brief: to enhance the connection between kitchen and dining areas, especially where original layouts feature small, separate kitchens typical of their era.
In this project, we extended the property to the side, ensuring the front elevation remains largely unchanged to preserve the period character and original detailing. The garage doors have been retained, now serving as access to a dedicated bike store, while a new shower room and utility space are discreetly positioned behind.
To the rear, a contemporary extension is visually separated from the existing structure by a glazed strip, introducing abundant natural light and creating a spacious, open-plan kitchen and dining area. This approach balances modern living requirements with a sensitive respect for the property's original features, offering a seamless blend of old and new.
A contemporary extension and refurbishment
Related Projects
House 132
Extension on a Victorian family home
House 192
Contemporary upgrade of 1960s home
House 219
Reconfiguration for a semi-detached home








