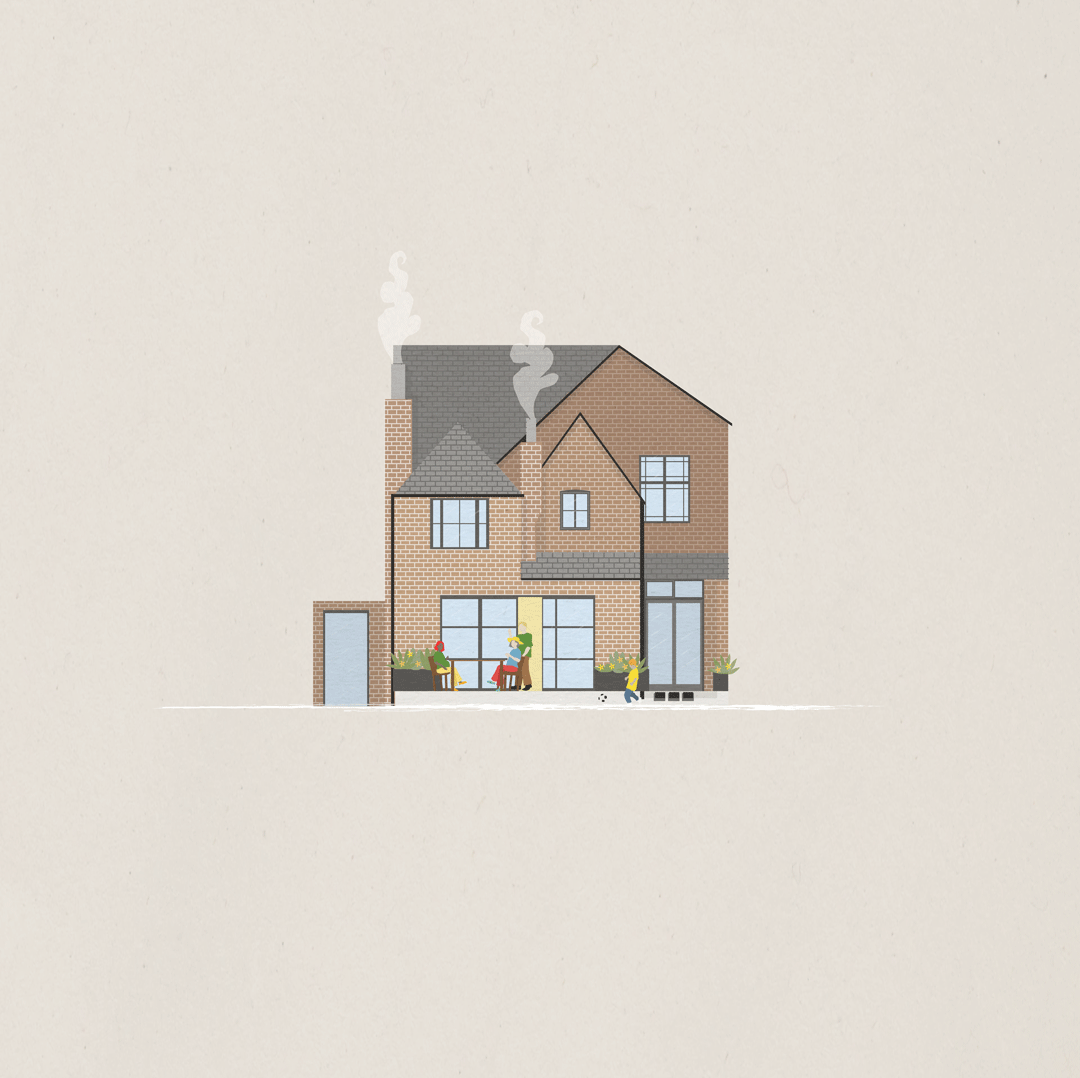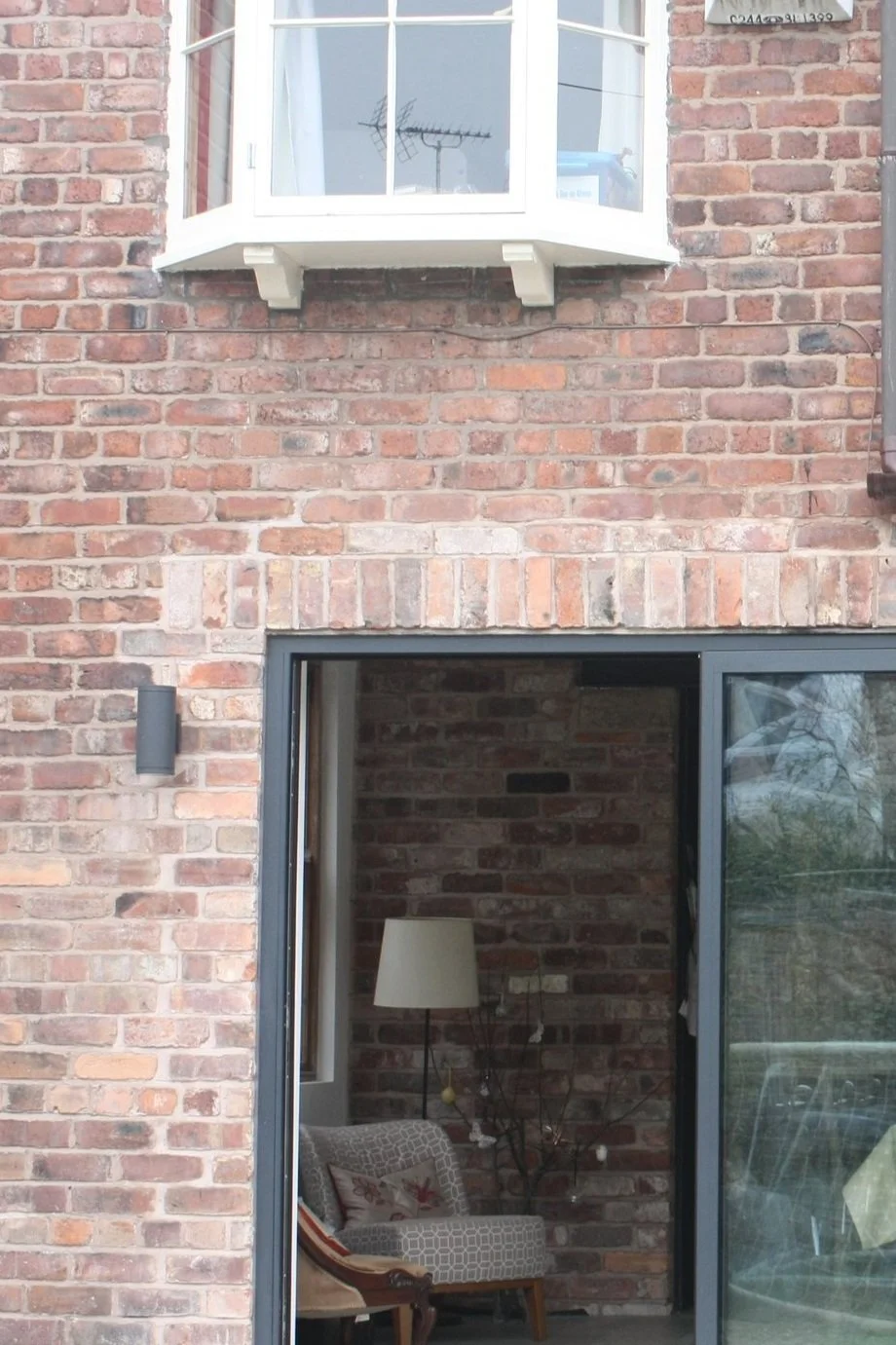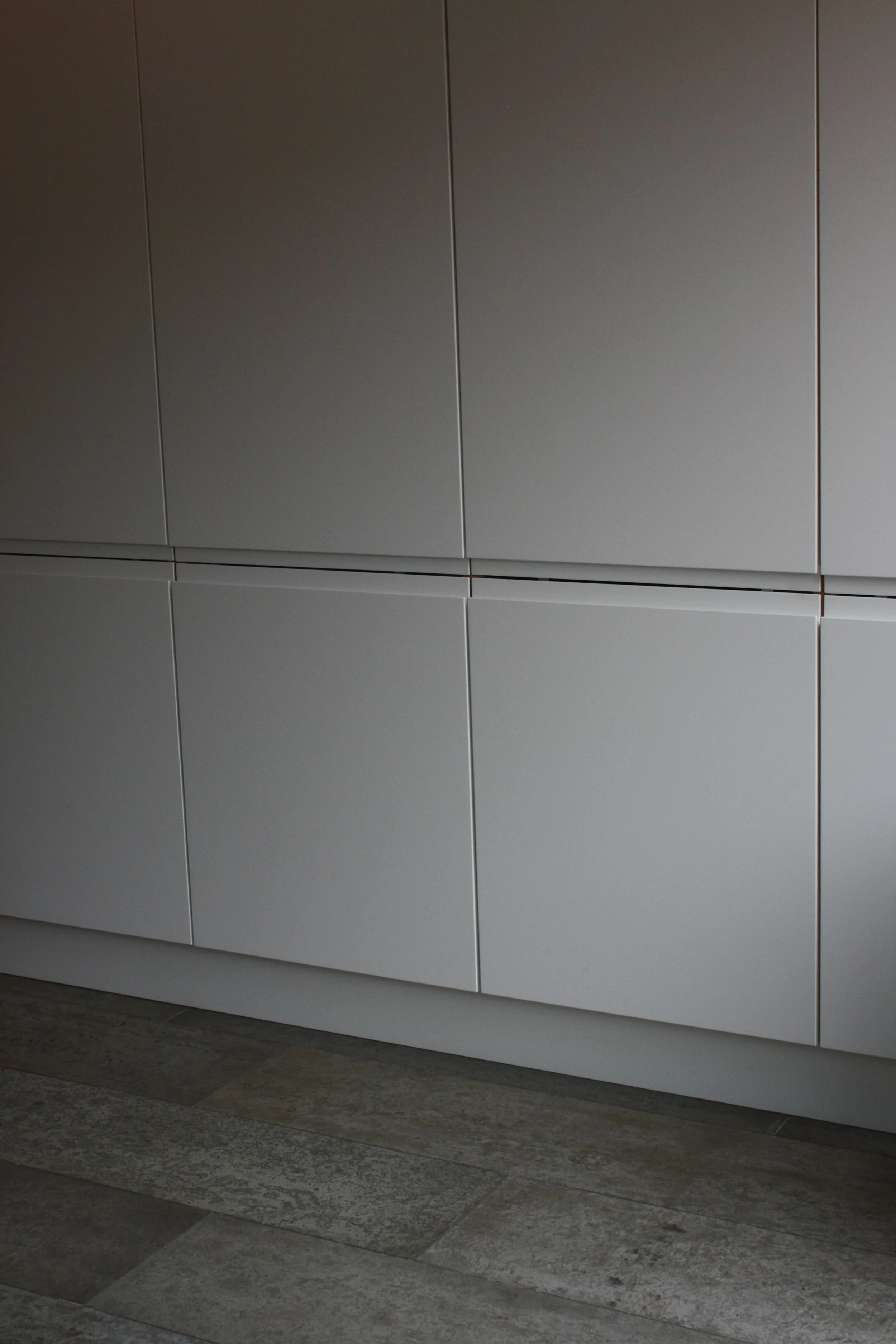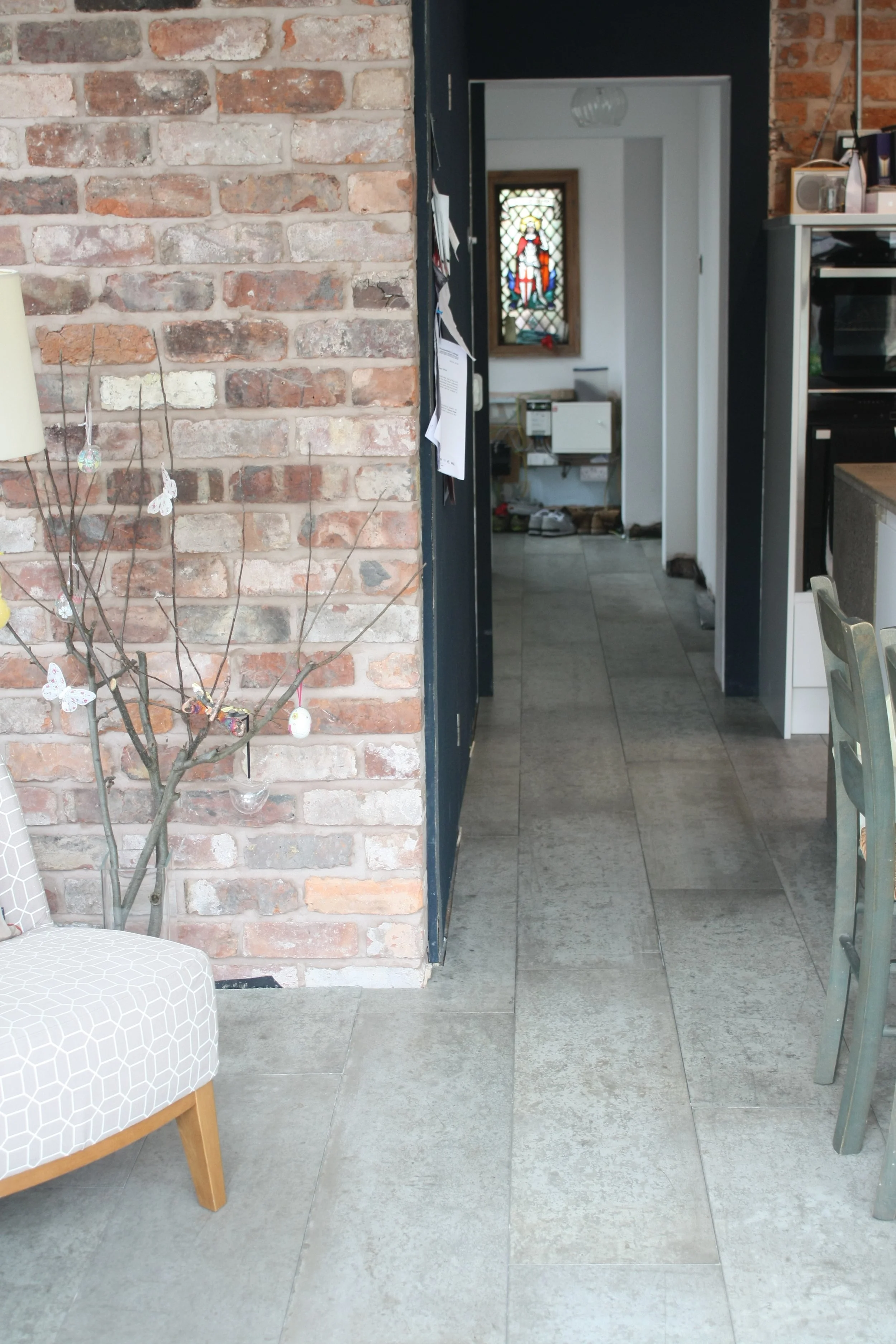House 120
We were approached by the client to reimagine the rear of their home, where the existing kitchen and utility spaces offered no connection to the garden and the dining area was confined to a dark, enclosed space with limited views.
Our design introduces a new side entrance leading into a practical utility area, freeing up the remainder of the space to create an open, light-filled layout. This reconfiguration establishes a clear visual and physical route from the hall through to the garden, enhancing the sense of flow throughout the home.
By relocating the kitchen, we were able to form a generous entertaining space that accommodates both a snug and a dining area. Expansive folding sliding doors open seamlessly onto the garden, blurring the boundary between indoors and out and transforming the rear of the house into a welcoming, versatile space perfect for family life.
Reconfiguration of a Victorian home
Related Projects
House 132
Extension on a Victorian family home
House 192
Contemporary upgrade of 1960s home
Liverpool Townhouse Competition
Competition winner for sustainable retrofit idea









