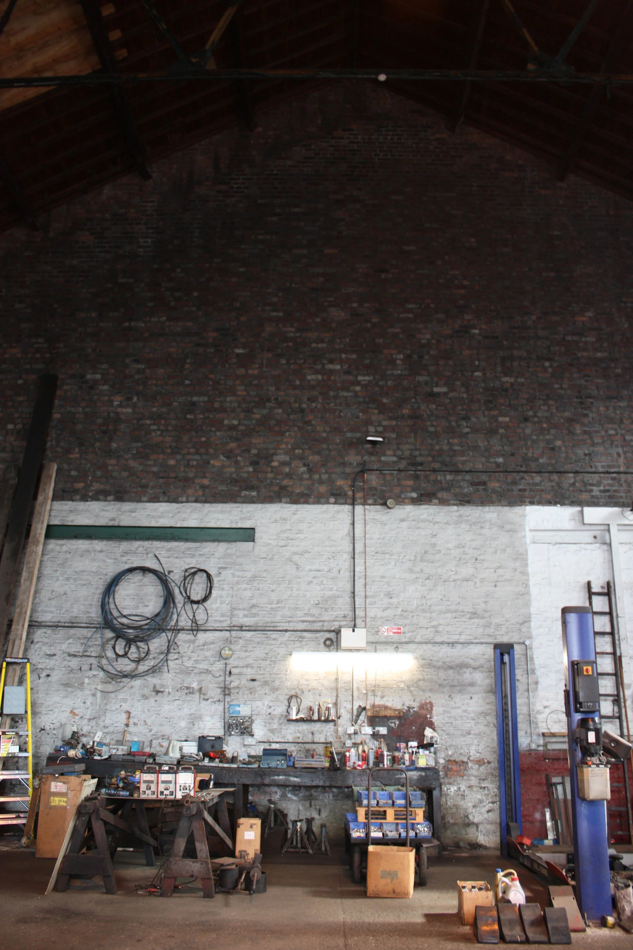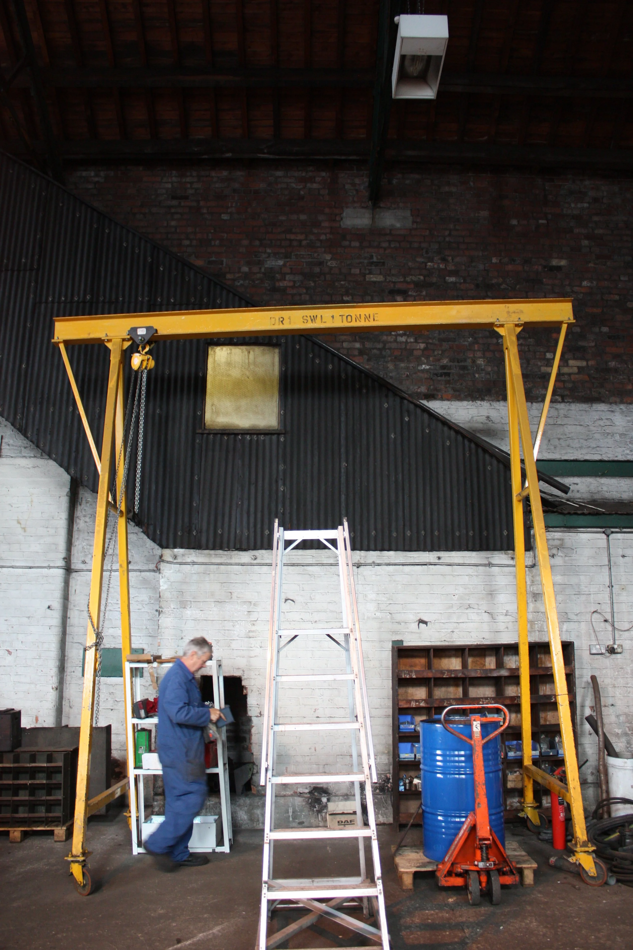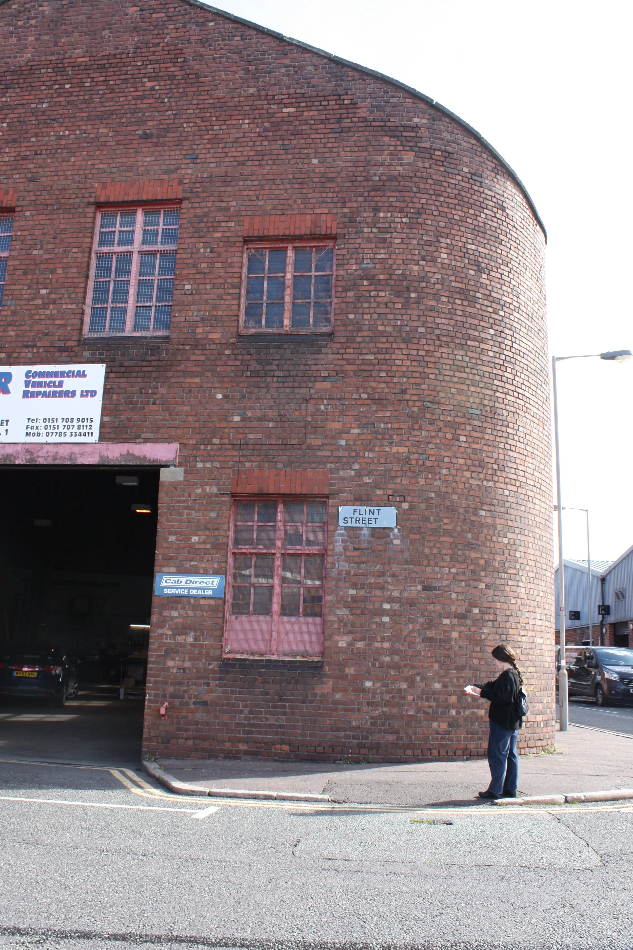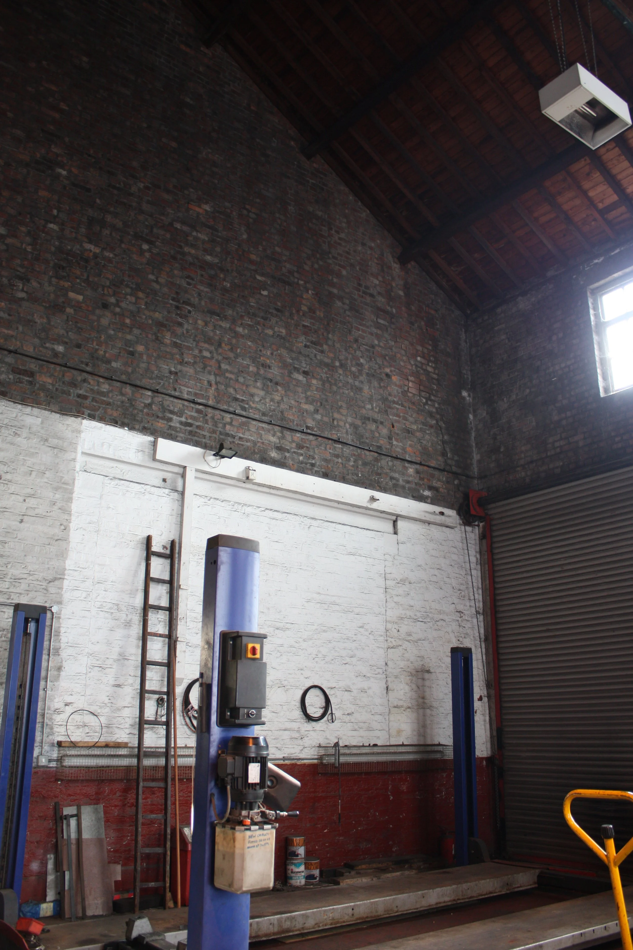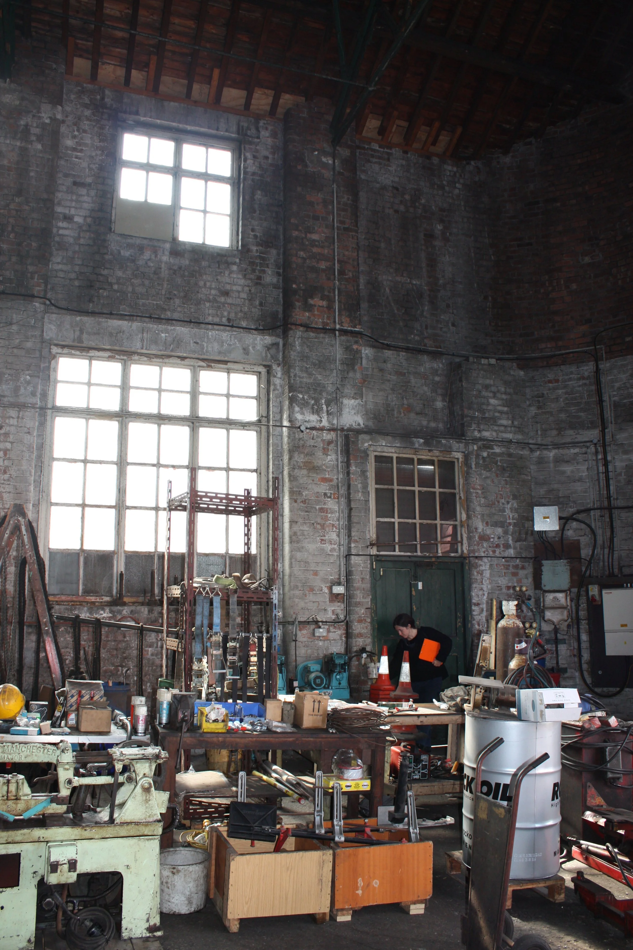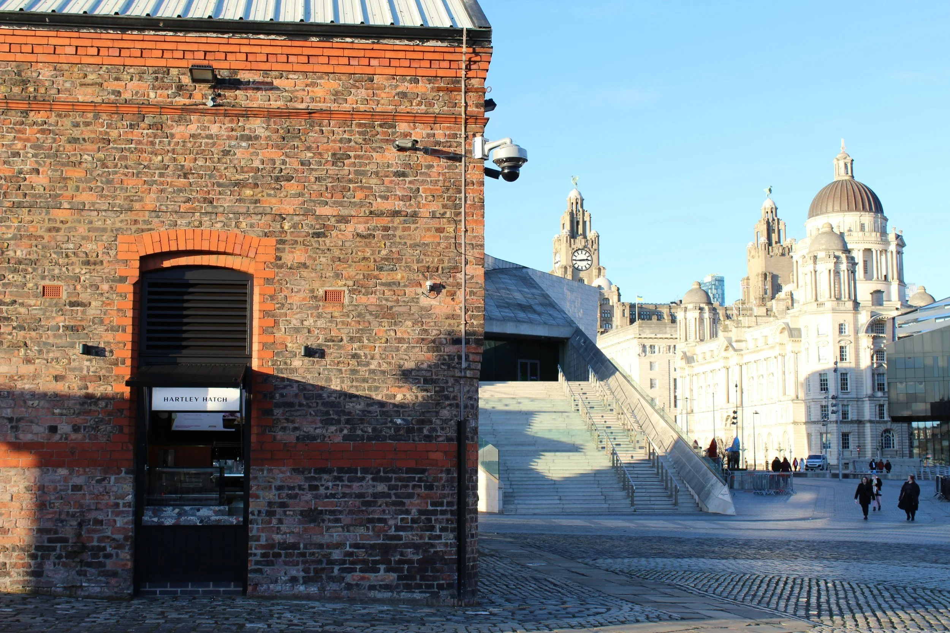New furniture showroom and offices for Utility
2020
Following a competitive tender process, Harrison Stringfellow were appointed by Utility to design their new furniture showroom and offices ‘The Flint’. With retail units in Liverpool and Manchester, Utility aim to expand the size and potential of their furniture display, integrating their offices and digital team whilst ensuring flexibility for future pop up events.
At the heart of the Baltic Triangle, our proposal makes best use of the warehouse’s existing industrial characteristics, with a double height space for the showroom and the erection of a mezzanine to the rear for the open plan office and meeting areas. The client is committed to reducing the whole life carbon of the building and we have taken a four pronged approach to achieving this:
Fabric First Approach: Upgrading the building fabric’s thermal performance to the highest levels within the constraints of the existing building setting
Low Embodied Carbon: Reducing the building’s embodied carbon with a focus on the superstructure. Following a method of reuse (of existing structure), reduction (in carbon heavy materials, concrete & steel) and carbon sequestration by using a carbon negative timber structure where possible.
Reducing Operational Carbon: Photovoltaics working together with various renewable heating systems to reduce the electrical demand from the grid
Local & Circular Economies: The interior finishes are driven by the concept of prioritising local, reclaimed and bio-based natural materials where possible.
Related Projects
Hartley Hatch, The Pilotage
Forgotten waterfront space turned into ice cream hatch
Utility Showroom, The Flint
Industrial unit into furniture showroom
24 Kitchen Street
Refurbishment of independent music space

