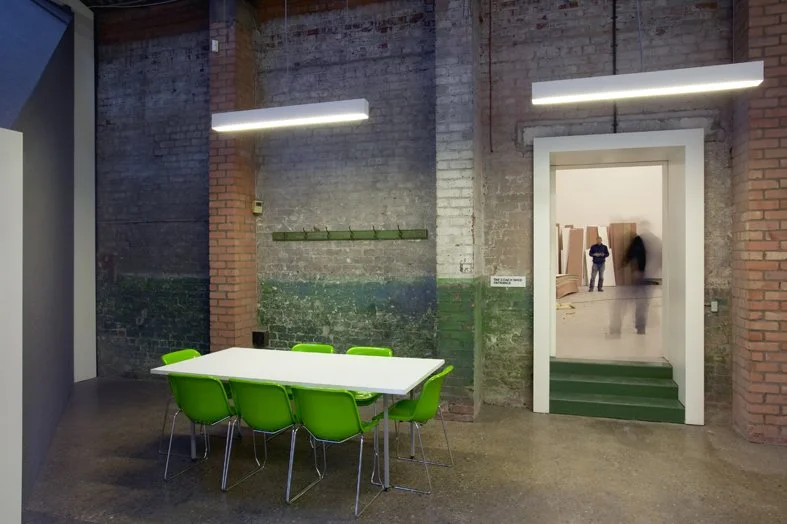24 Kitchen Street
Recycled bricks with graffiti still visibile
24 Kitchen Street stands as a Liverpool institution, renowned for its cult following and vibrant, eclectic music scene. When the venue sought to overcome challenges related to capacity, flexibility, and the activation of its first floor, HSA was brought on board to help.
The brief was to enable the venue to operate two club rooms across two floors, each acoustically isolated from the other and from neighbouring residences. This would allow both spaces to function independently, even at full capacity, while also exploring the potential for a rooftop terrace to maximize the venue’s offer. Crucially, the improvements needed to preserve the venue’s unique character, ensuring that regular patrons would notice no change to the atmosphere or experience upon reopening after Covid.
Refurbishment of independent music space
Given the site’s constraints, a thorough understanding of the building’s structural capabilities was essential. HSA assessed the load-bearing capacity of the original cast iron columns and floors, and developed an efficient fire escape strategy tailored to the space.
Despite the technical complexities, and through close collaboration with acoustic, fire, and structural consultants, the project delivered a seamless transformation and importantly was delivered in phases and on programme with the reopening after covid. The ground floor’s distinctive character was carefully preserved, while the first floor was reimagined as a bright, inviting new space-designed to feel as though it had always been part of the building. This project is one of several independent venues that HSA has proudly supported.
“We wanted to design it so that the structural and acoustic changes wouldn’t be noticeable to a returning customer”
Initial Concept Axo
Related Projects
Utility Showroom, The Flint
Industrial unit into furniture showroom
Greenland Street
Industrial building converted into arts venue
Toxteth TV
New community TV recording studio














