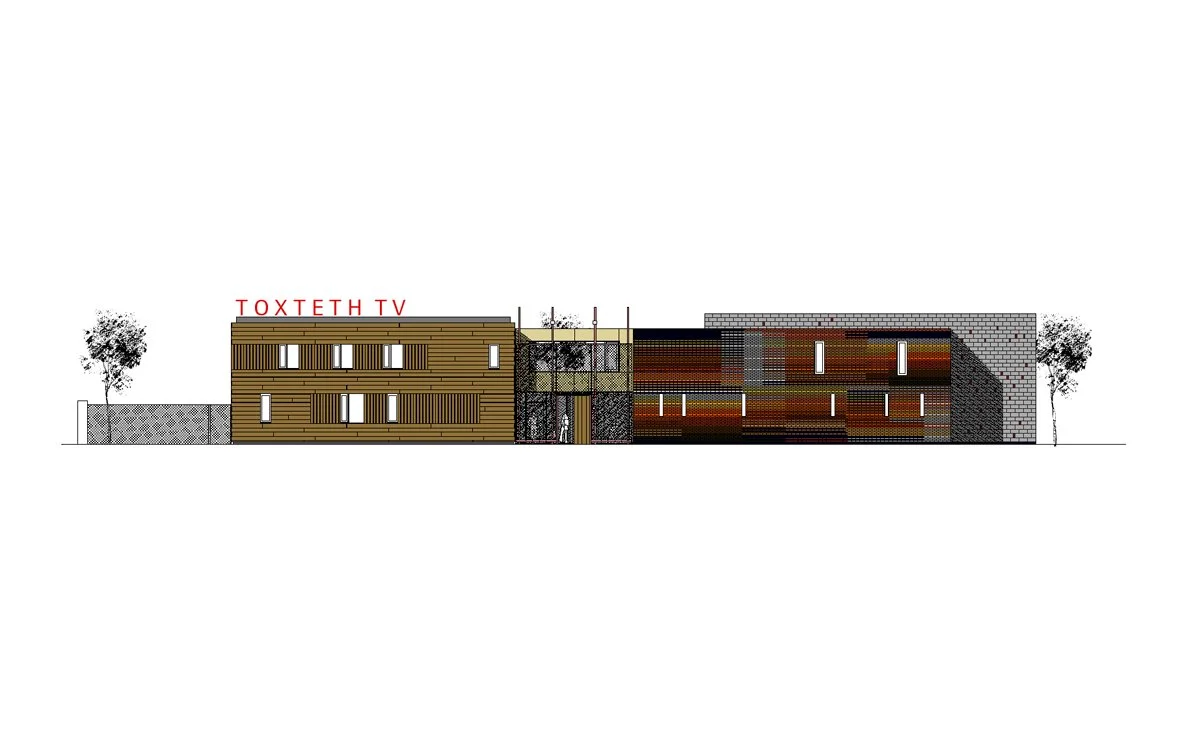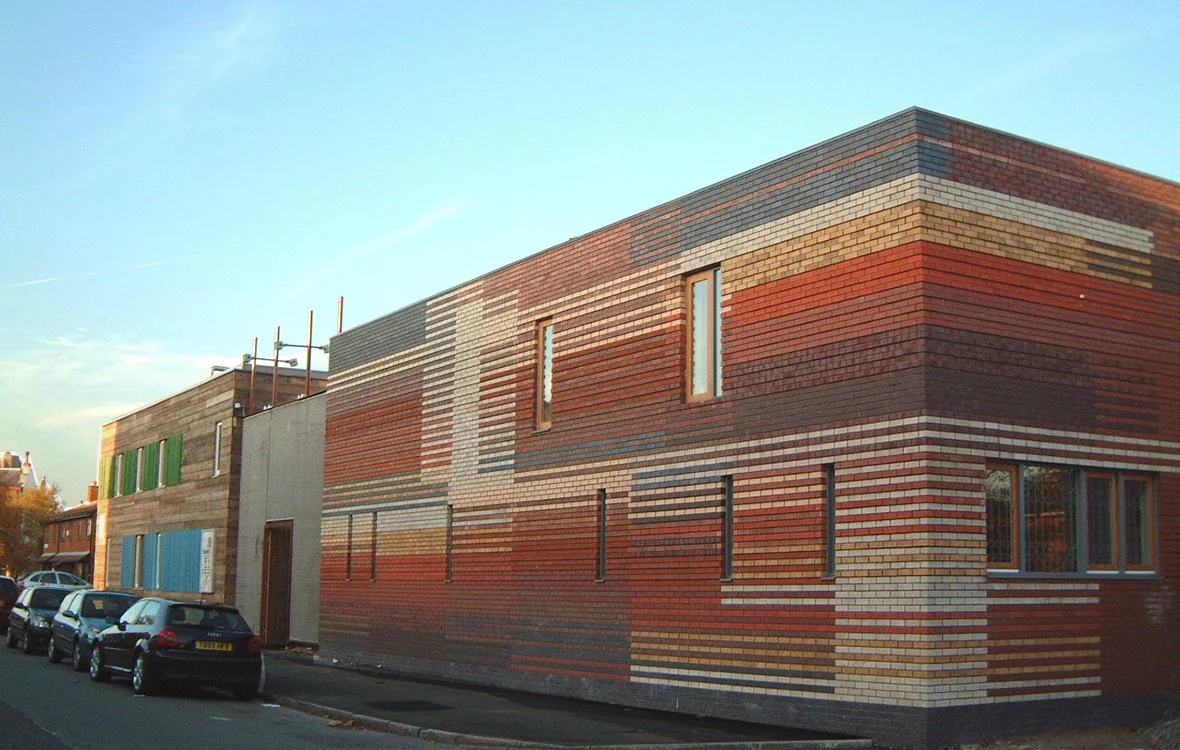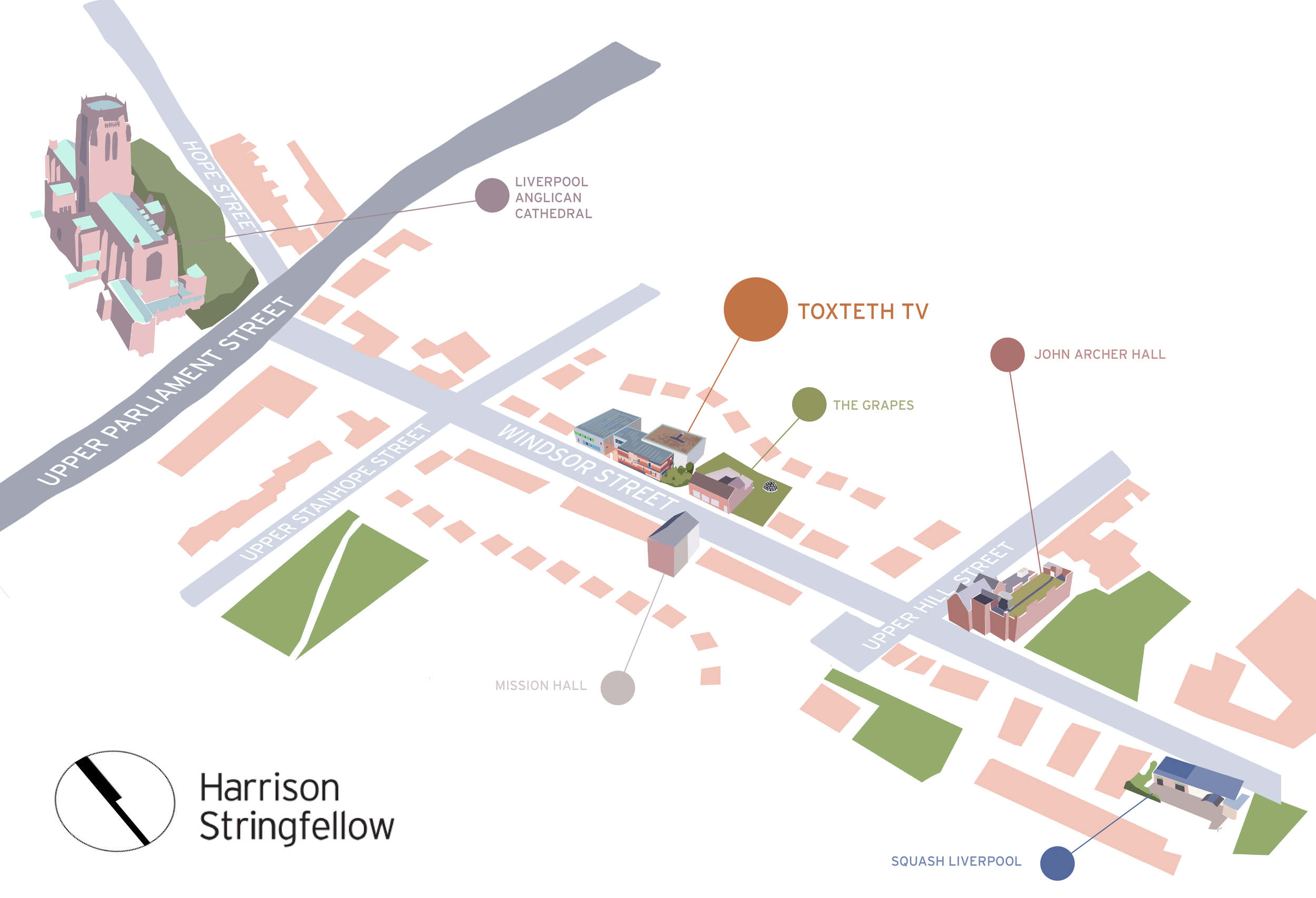Toxteth TV
New build community TV recording studio and workspaces
Toxteth TV is a community-based media centre, providing education for young people in film production, start-up units and a central cafe area. With an immovable budget (funded through DfES) the challenge was to create a response as distinctive as it was economical, and was delivered for an impressive £56 per square foot. This was driven and supported by a devoted client and plenty of innovative ideas which meant much could be created within the client’s means.
We reused existing materials and elements of the building where possible, adding affordable materials used in compelling ways that any builder could price. Working with construction partners, we collectively and thoughtfully engineered the performance of the building, considering how the regular uses of the building would occur at different times of the day, zoning areas to maximise heating efficiencies and natural ventilation.
2003: Best Public Building’ and ‘Building of the Year‘ Brick Awards
2003: Roses Design Award
2008: Best Community Building in last 5 yrs, Liverpool Society of Architects
Social value has always been a key driver for HSA with locally sourced labour, materials and minimum energy usage important for this scheme. Line-end bricks were sourced to make up the distinctive striped elevation. Low-cost materials are animated by pattern, texture, composition and juxtaposition. Toxteth TV is a raw and energetic building rather than a bland, low-cost response that would otherwise suggest continued low investment in the area and community.
Su Stringfellow was the assistant architect for the scheme whilst working at Union North and went on to develop further realised proposals in a number of adjacent community buildings with the same client.
Related Projects
The Arncliffe Centre
Retrofit vision for community & sport centre
24 Kitchen Street
Refurbishment of independent music space
The Bronte
A sustainable future for a youth centre









