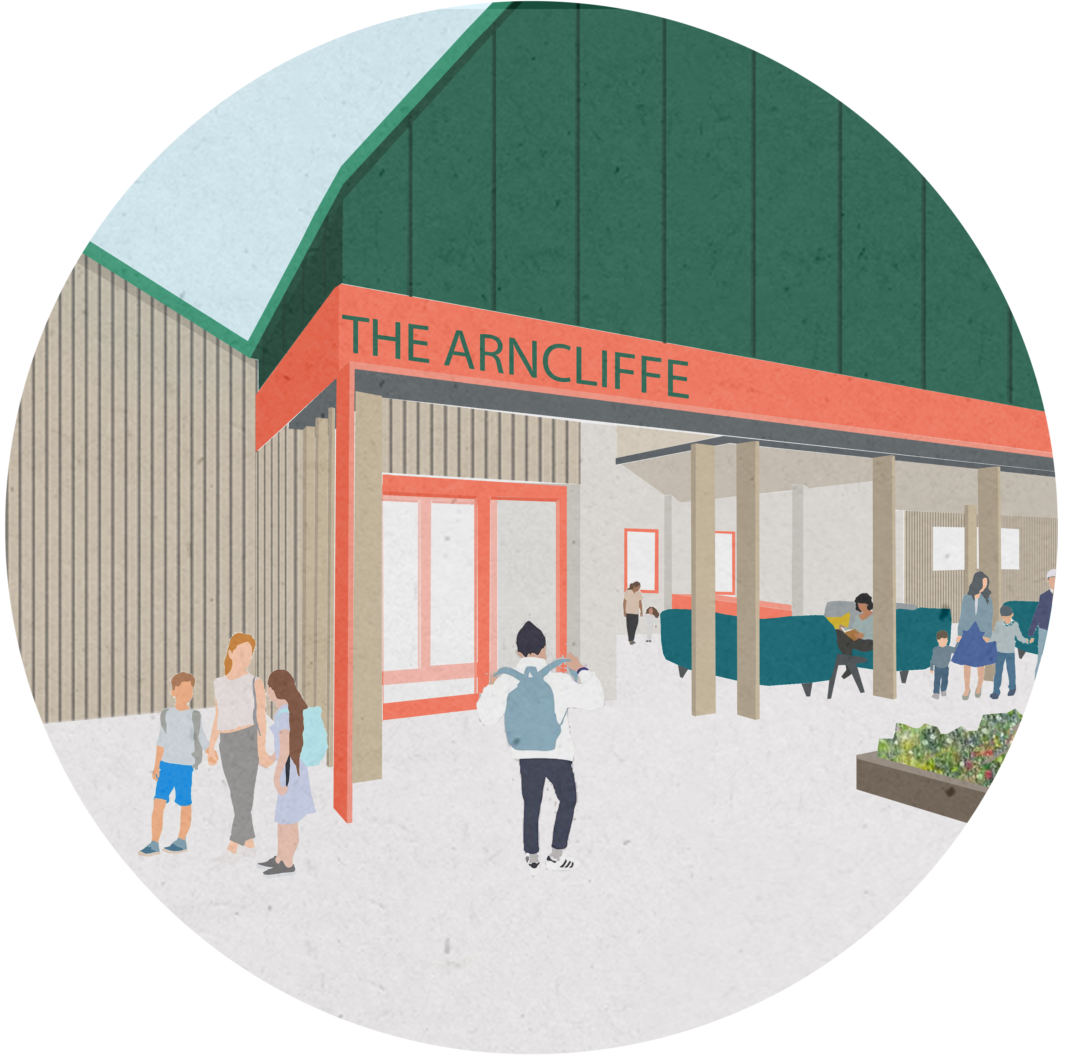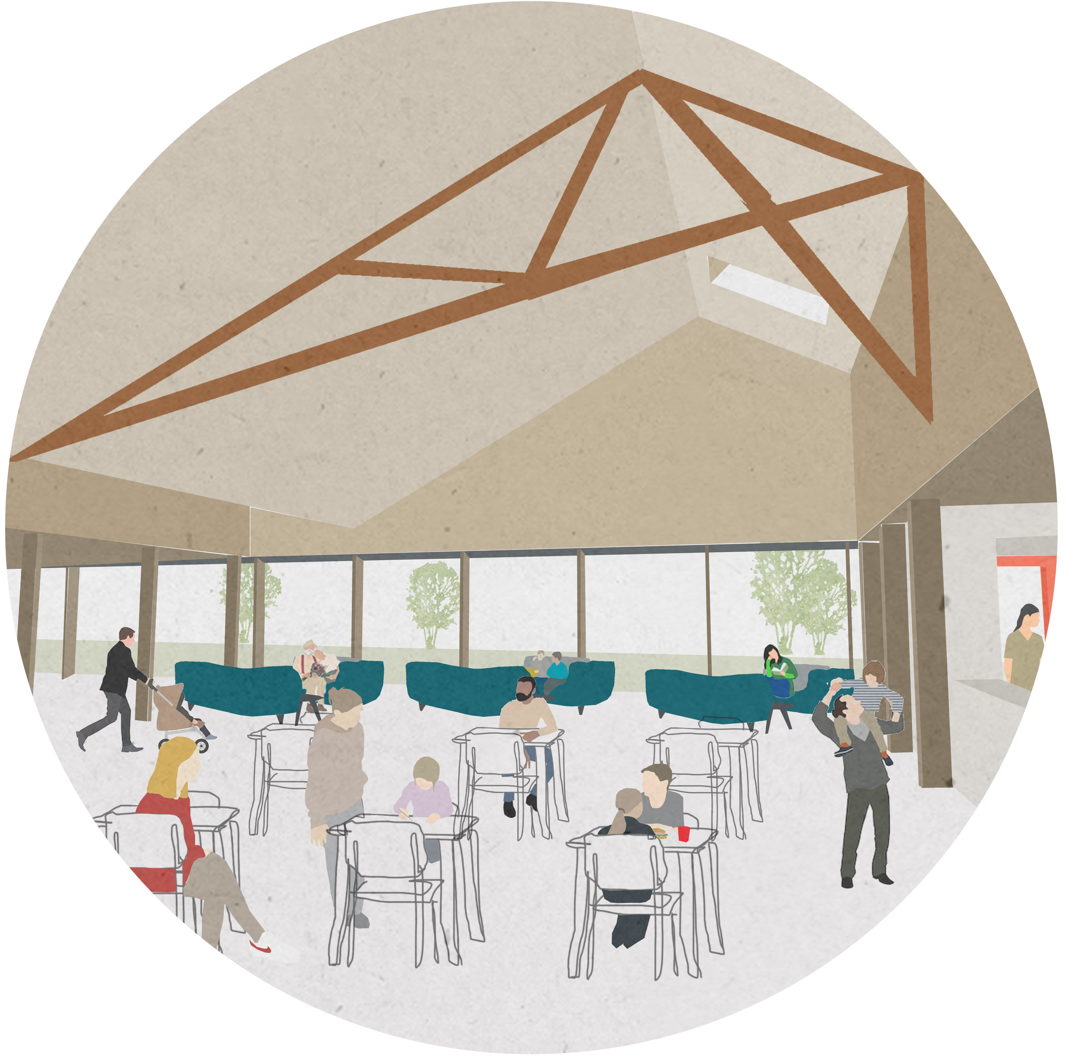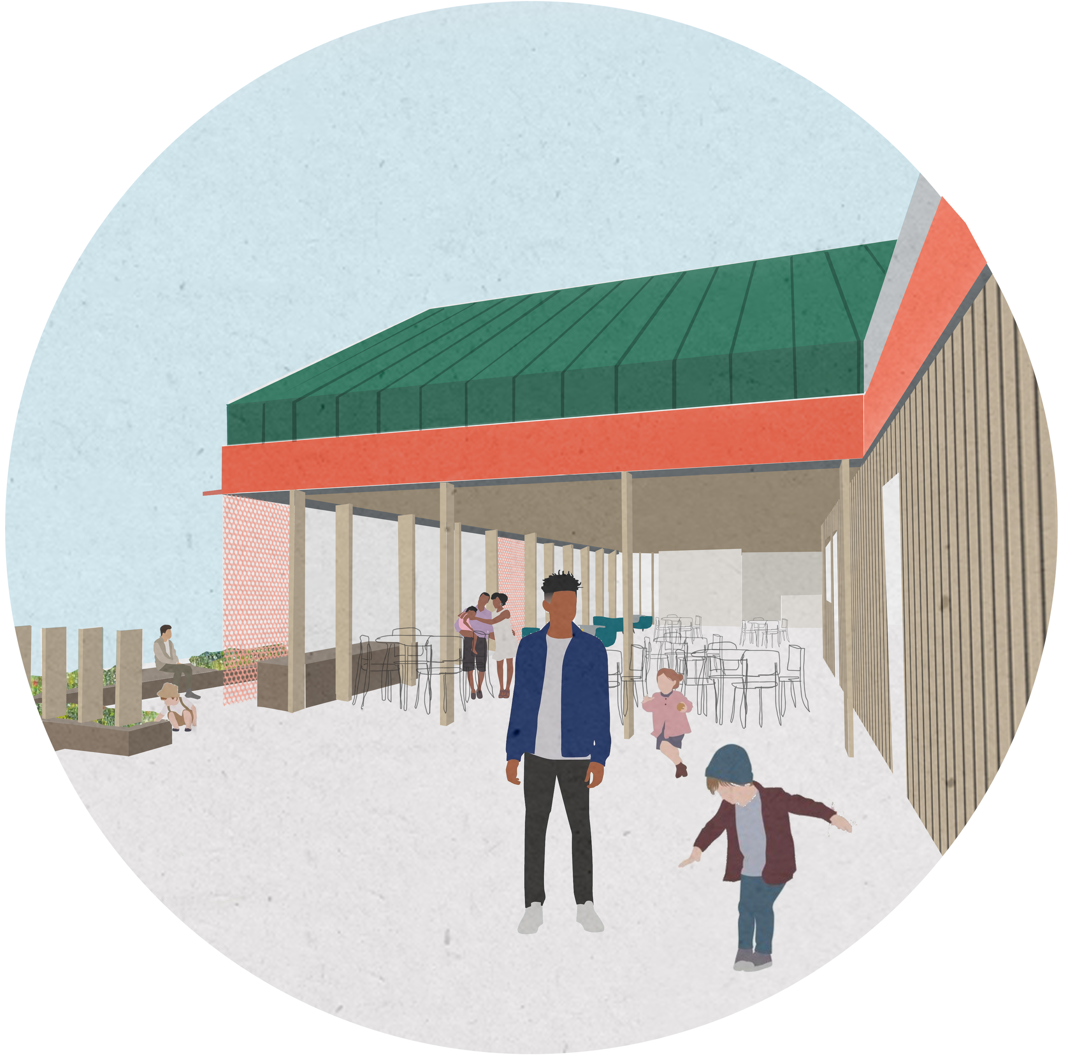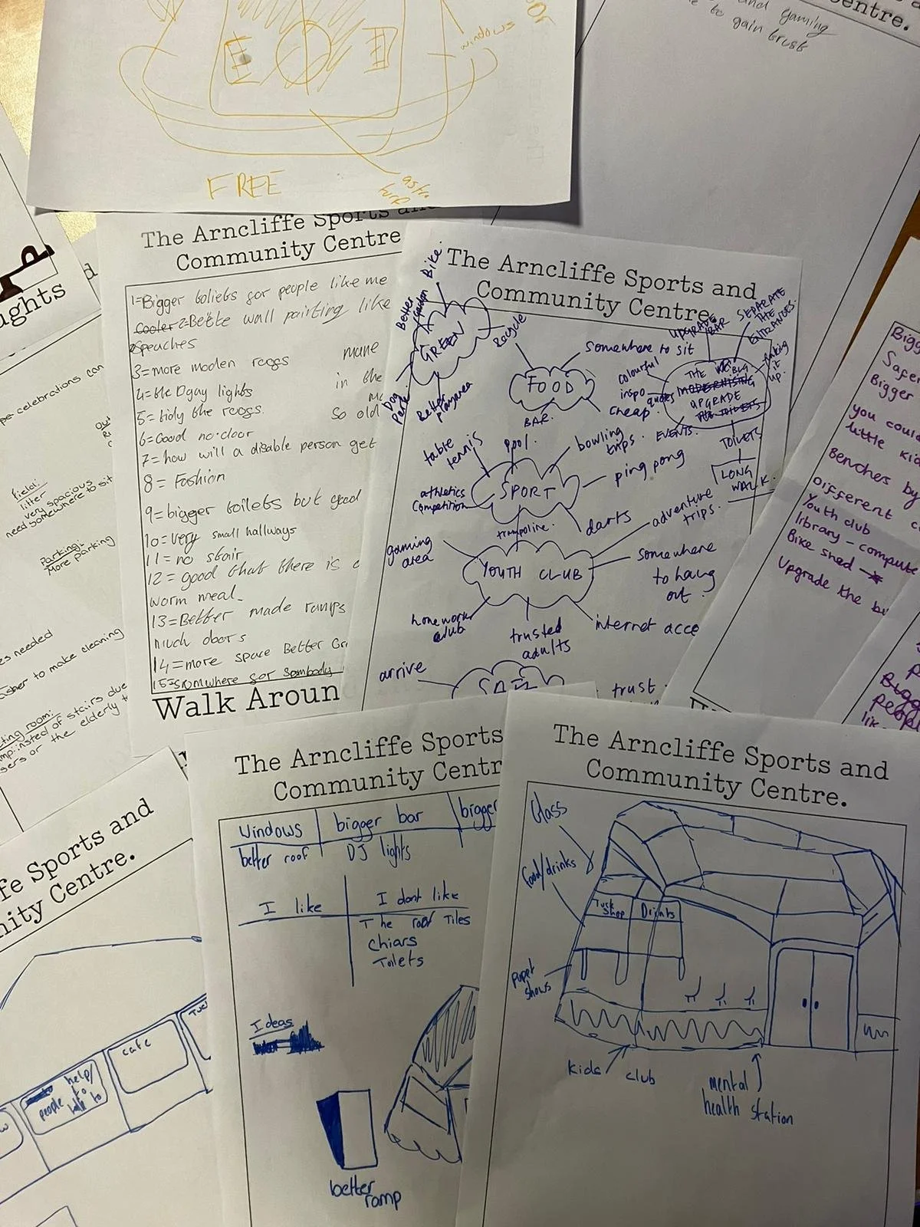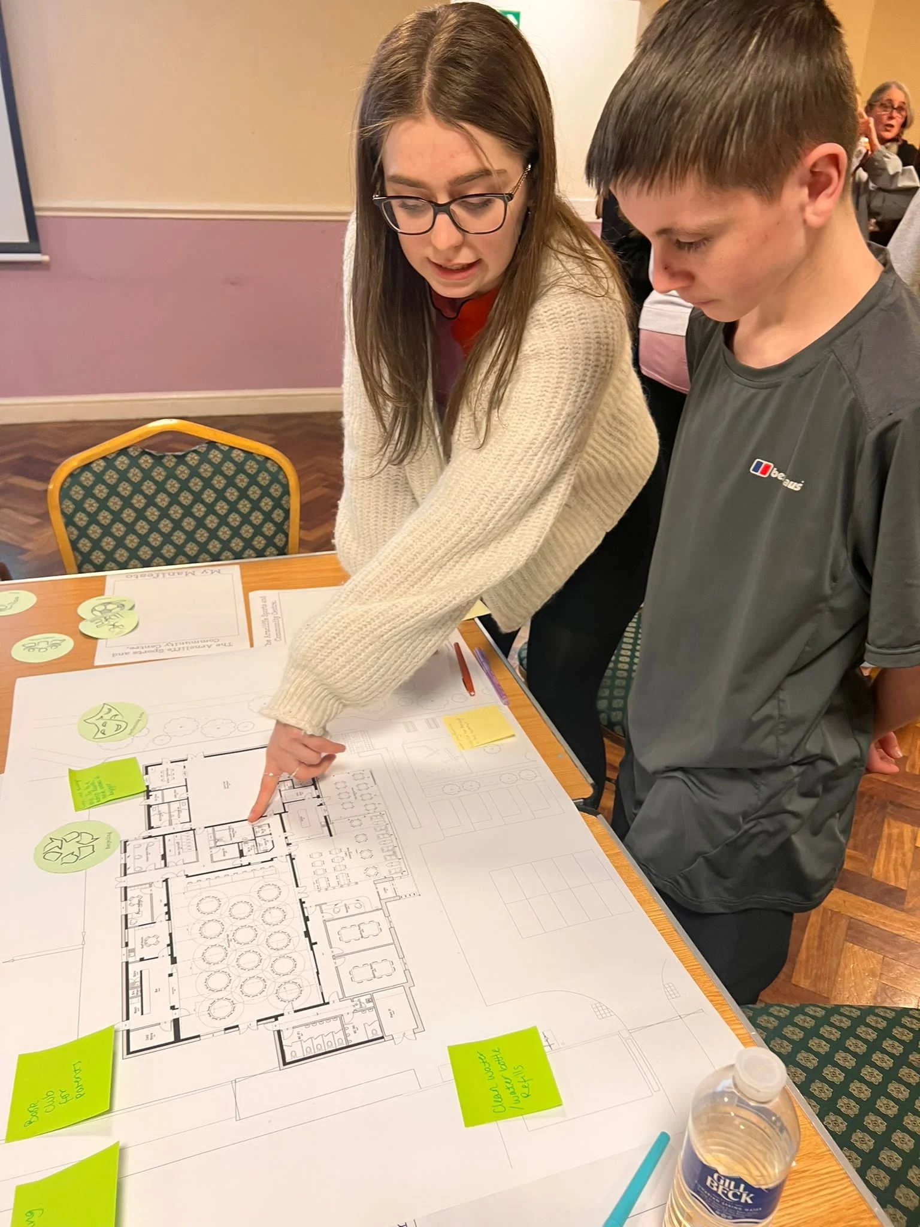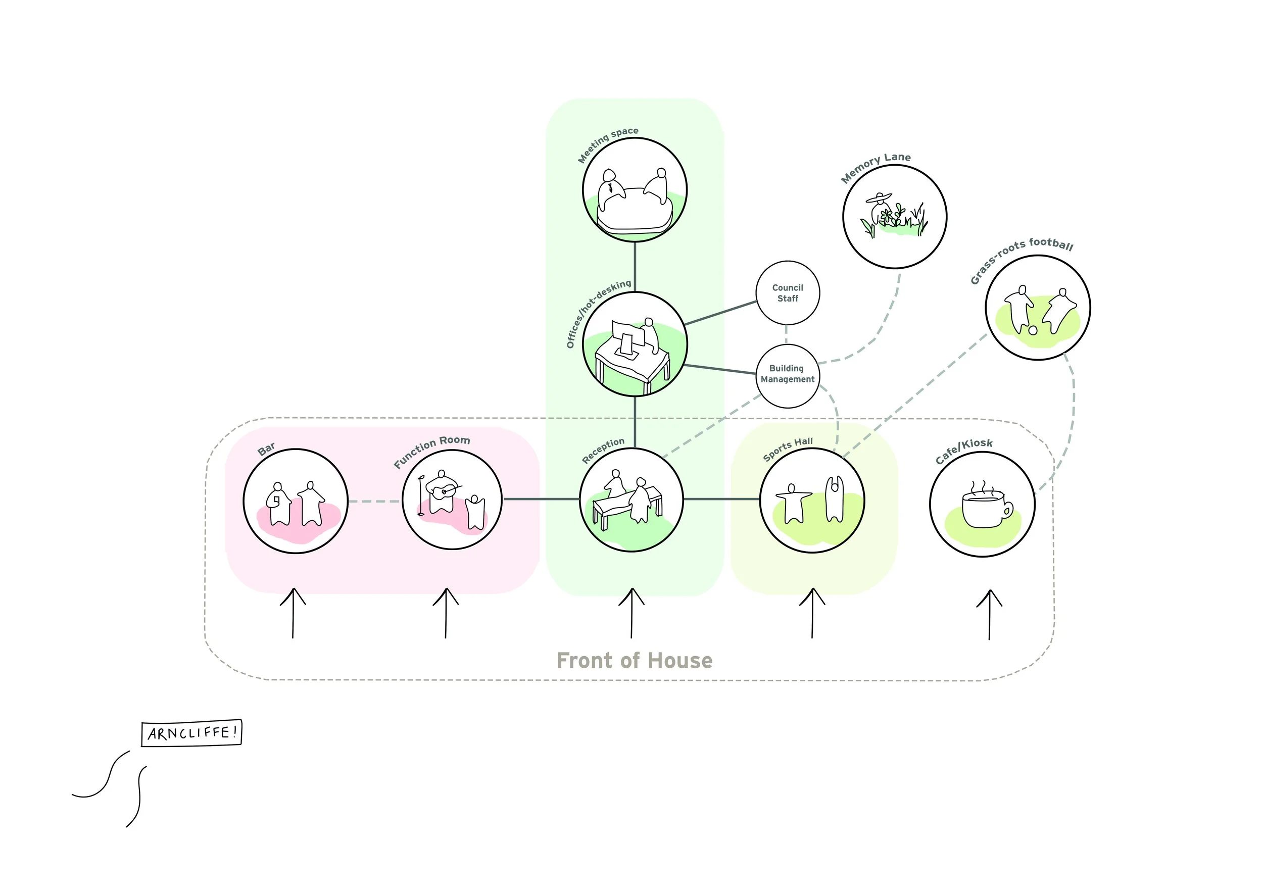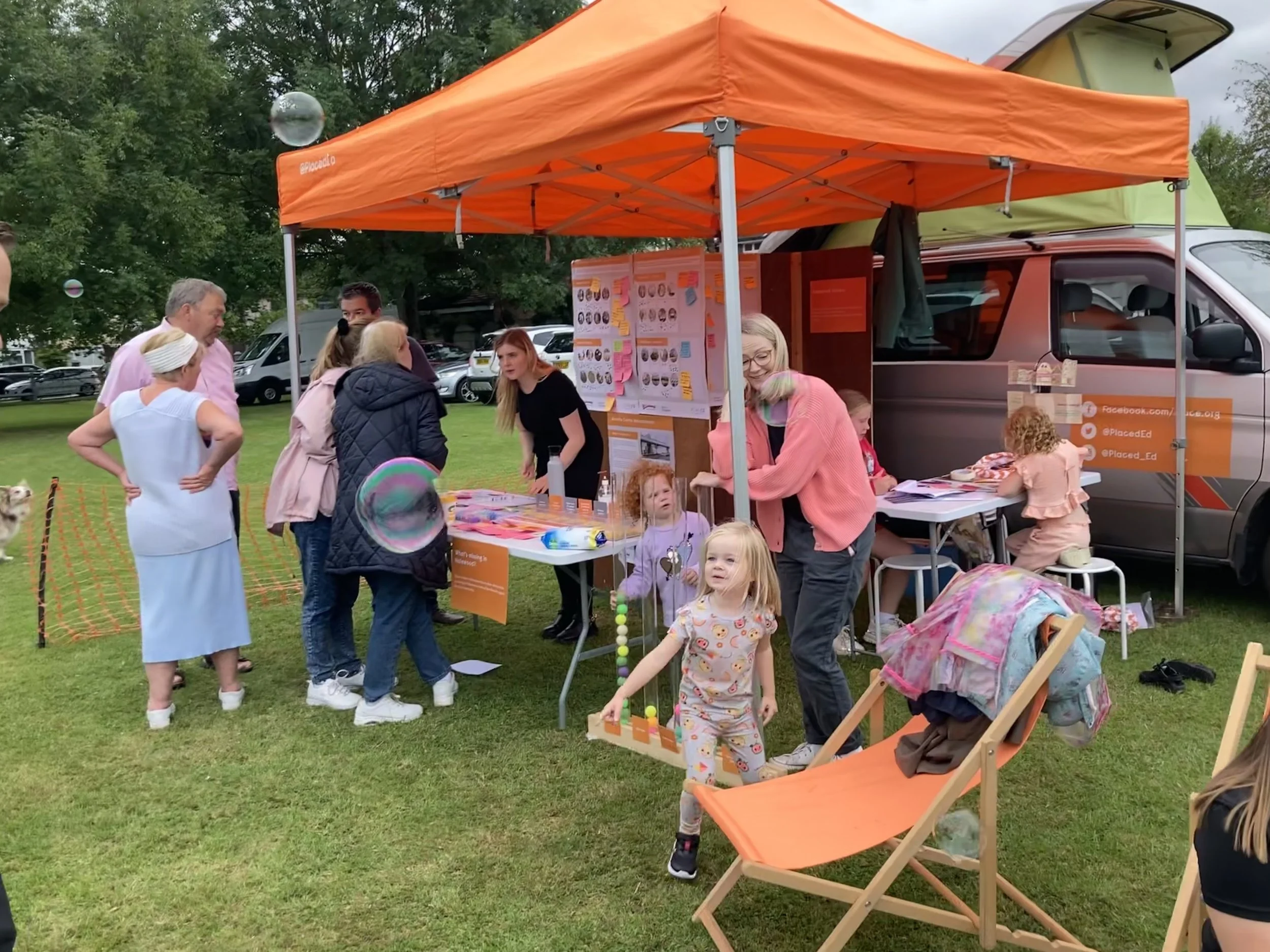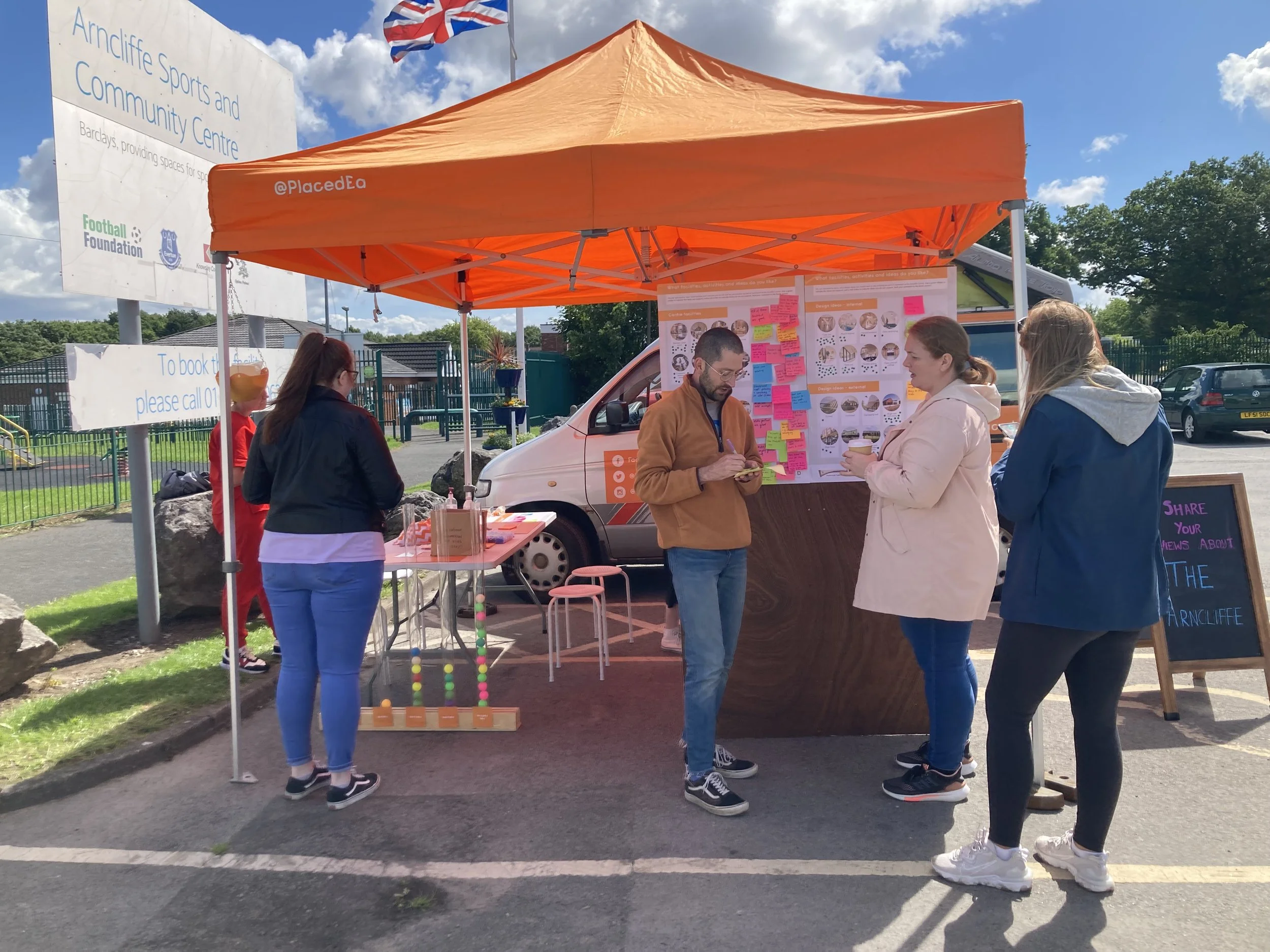The Arncliffe
Retrofit and extension vision for the community and sports centre
The Arncliffe Centre proposes a retrofit and extension scheme for existing community centre to enable an expanded range of activities. Based in the community of Halewood, this project was developed to RIBA Stage 3.
Initially, HSA were invited to review and re-design the building’s entrance, however a strategic review of how the building was used discovered more fundamental problems that needed to be addressed. The project brief was expanded in partnership with Halewood Town Council to refurbish the centre, create a welcoming entrance, and enhance spatial flexibility for diverse uses. Proposals included fabric upgrades, a front extension, and improvements to car parking and landscaping. HSA identified funding to support Halewood Town council in exploring the overall sustainability of the building to meet a brief developed as a result of input from staff, building users and the wider community of Halewood.
Designs for the new entrance and café offer a safe place to meet friends and get reasonably priced or free healthy food and drinks. There is also an external covered terrace for when the building is open, which facilitates better indoor/outdoor provision and monitoring. The inclusion of several separate meeting spaces allows for flexible uses from education to confidential meetings. Simple changes such as centralising the toilets and providing separate entrances and circulation between the two main function spaces will mean that multiple activities can happen concurrently.
Existing Arncliffe building
“Our proposal successfully achieved the 2025 non-domestic building target for the RIBA 2030 Climate Challenge at the end of Stage 3, attaining a DEC rating of B (<110). This is a significant improvement from the existing ‘F’ rating.”
HSA worked alongside PlacEd to engage the local community of Halewood and the existing building users in the design, planning and development of the Arncliffe proposal. As a result of the engagement feedback, Halewood Town Council developed a Youth Council to mirror the work of the full council and advocate on behalf of young people across the township. Separate workshop sessions were undertaken with this group who provided input towards the final design ideas.
Related Projects
The Changing Rooms
Community sustainable retrofit of derelict building
Park Palace Ponies
Theatre converted into urban riding school
The Bronte
A sustainable future for a youth centre



