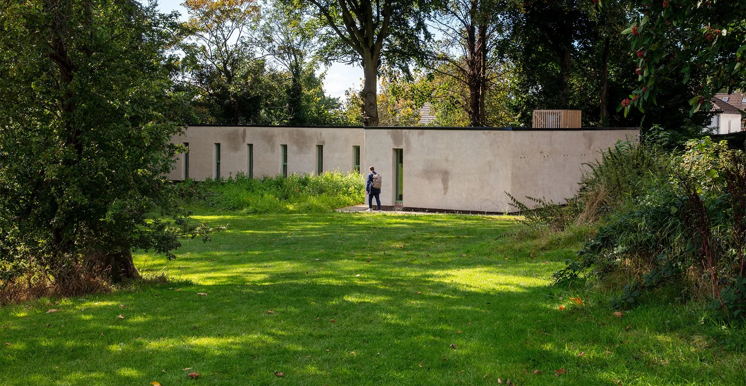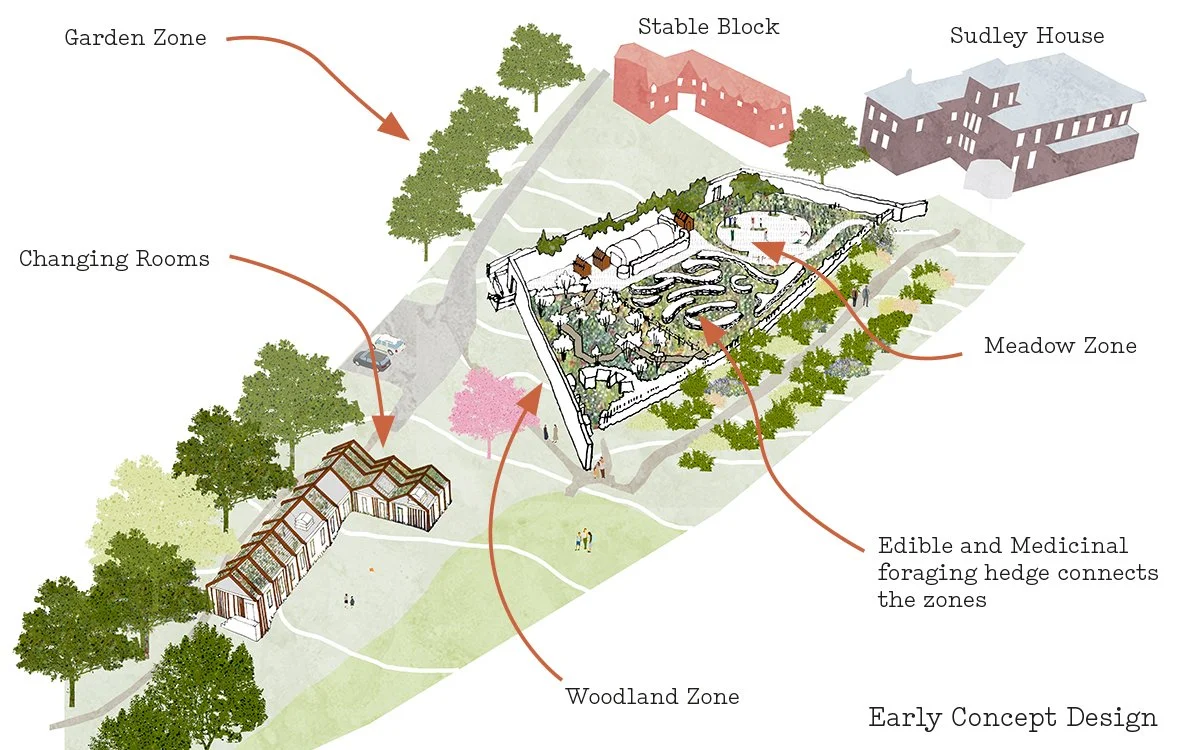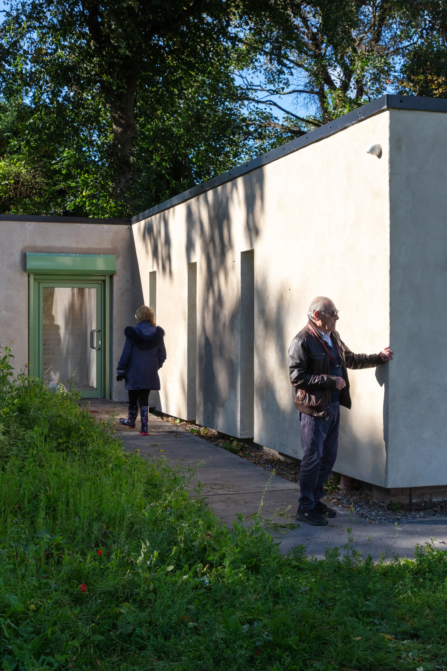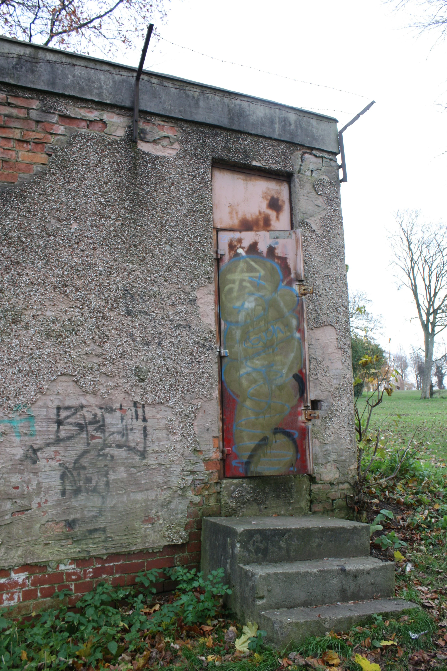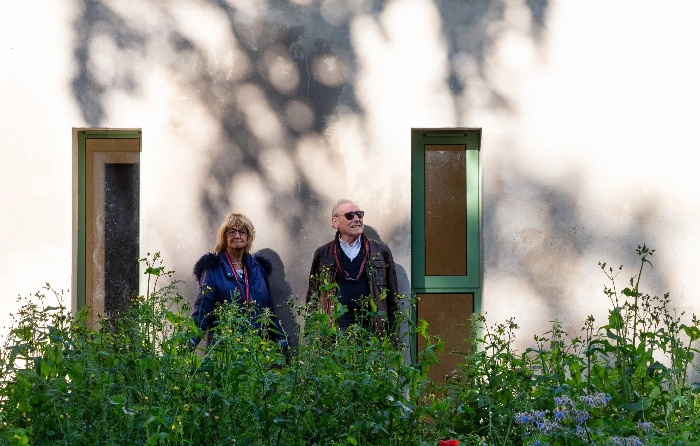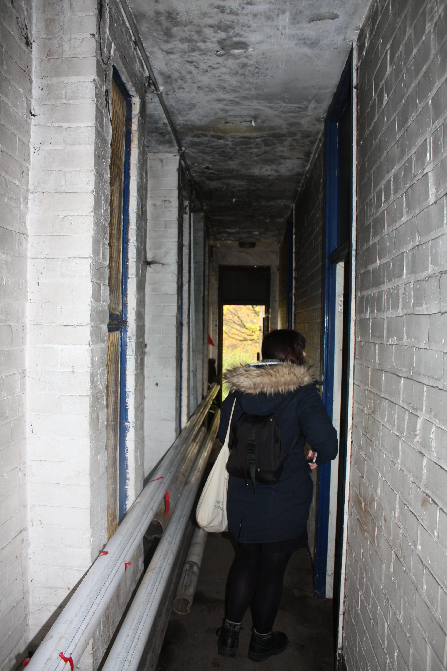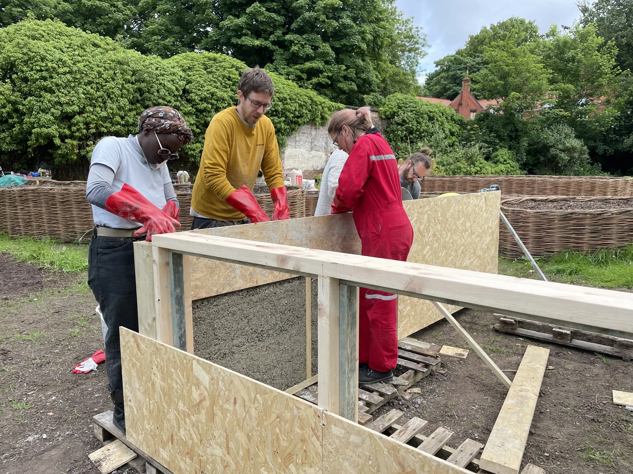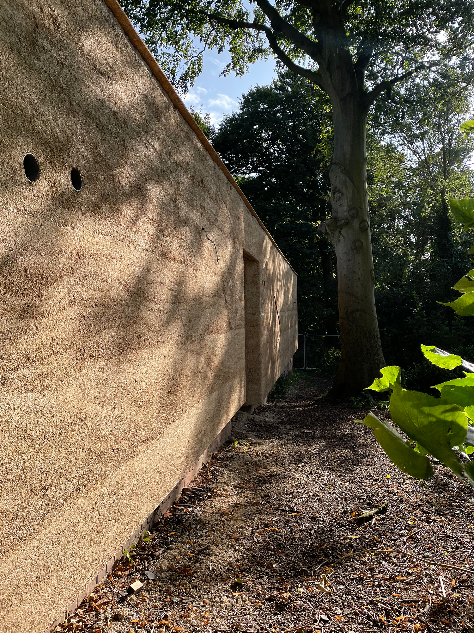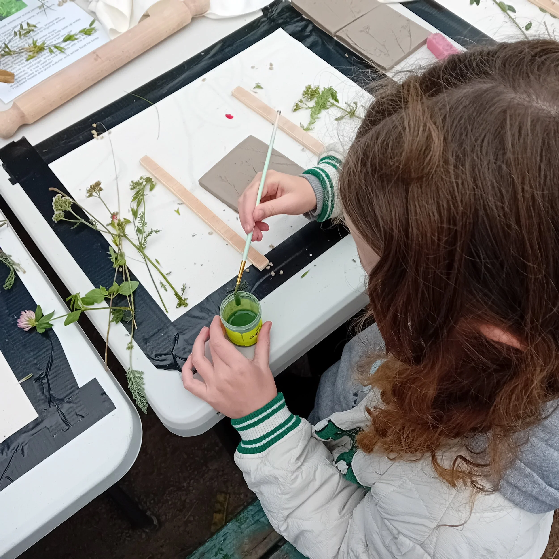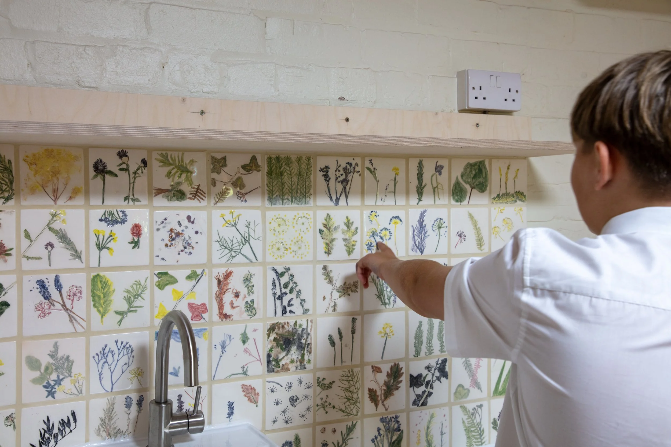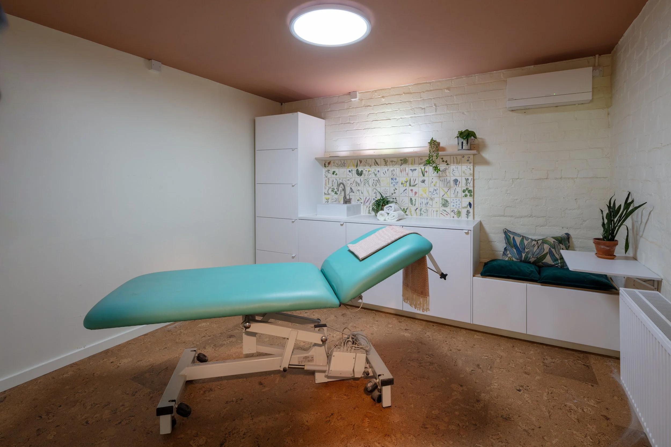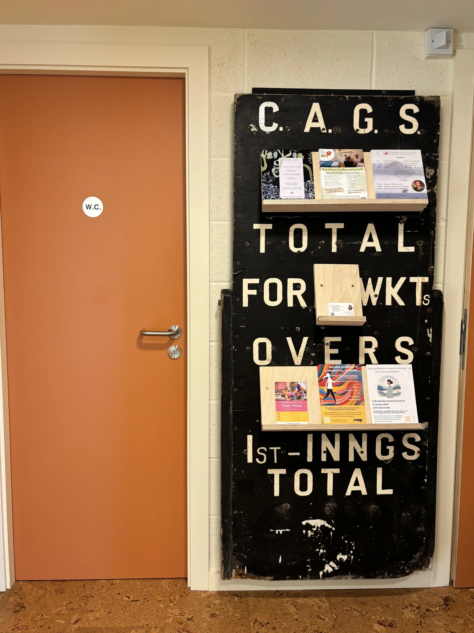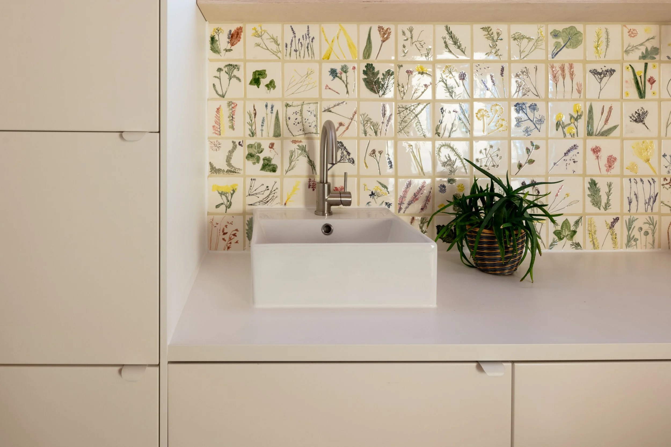The Changing Rooms
Community retrofit of a derelict building with Growing Sudley
‘The Changing Rooms’ for Growing Sudley is a transformative project to breathe new life into a derelict sports changing facility, reimagined as a wellbeing hub in nature along with a vibrant community activity space. The income generated from the building directly supports Growing Sudley’s activities in the Walled Garden.
You can read more about the Growing Sudley Garden and the engagement journey here.
Situated next to the walled garden at Sudley House, the council-owned property had fallen into disrepair. Originally built as the husbandry building for the Sudley House estate, it was later converted into changing rooms for the local sports teams in the 1970s.
We worked closely with the local community through all RIBA stages, co-developing the brief and exploring practical, realistic uses for the space. This collaborative process continues to shape the project’s evolving identity, function, and design.
Project photos by Luke Hayes
Animal husbandry building for the Sudley Estate- 1970s
Derelict sports changing rooms- 2019
“When the fabric of a building is co-created by the community and the architects, you know it’s a real sign of success, even before anyone has crossed the threshold.”
Angela Samata, Deputy Lieutenant of Merseyside
We built models to test ideas, and most recently we held a hands-on community workshop exploring biodiversity through the future green roof design, exploring and suggesting which plants would promote the most biodiverse solution.
After securing Power to Change funding, the project team overcame many challenging circumstances dealing with the effects of Covid and Brexit which saw a rise in construction prices.
Following a fabric first approach, we used natural, low embodied carbon materials such as hempcrete, lime render and cork flooring. Where possible, the existing structure has been retained, with minimal demolition. An air source heat pump and MHVR heat and ventilate the space.
Shortlisted for The Pineapples 2025 Awards for Community Engagement
Recognising the lack of regional construction skills in natural retrofit materials, we used the project as an opportunity to learn and share knowledge, setting up a number of training initiatives where the local community members could gain hands-on practical experience. People could then help to deliver a low-cost community asset whilst also teaching a green skill to go on to further a growing green jobs industry. Following a successful pilot project in 2022, Growing Sudley were awarded National Lottery Heritage Funding to run hempcrete installation workshops and insulate the building with the community volunteers.
As part of the same National Lottery Heritage Funding grant, we worked alongside ceramic artist Laura Naylor, who, together with 197 members of the community, made over 500 tiles using foraged botanicals, now installed as backsplashes in the therapy rooms. Now, community members have true ownership from a lasting connection with the building, which has created a deep sense of ownership.
An overlooked structure has found its third life as a symbol of sustainable regeneration and collective creativity.
“The community created over 500 botanical tiles from foraged plants from around the site and in the garden”
Related Projects
Growing Sudley Garden
Engagement journey with social enterprise
Park Palace Ponies
Theatre converted into urban riding school
The Bronte
A sustainable future for a youth centre

