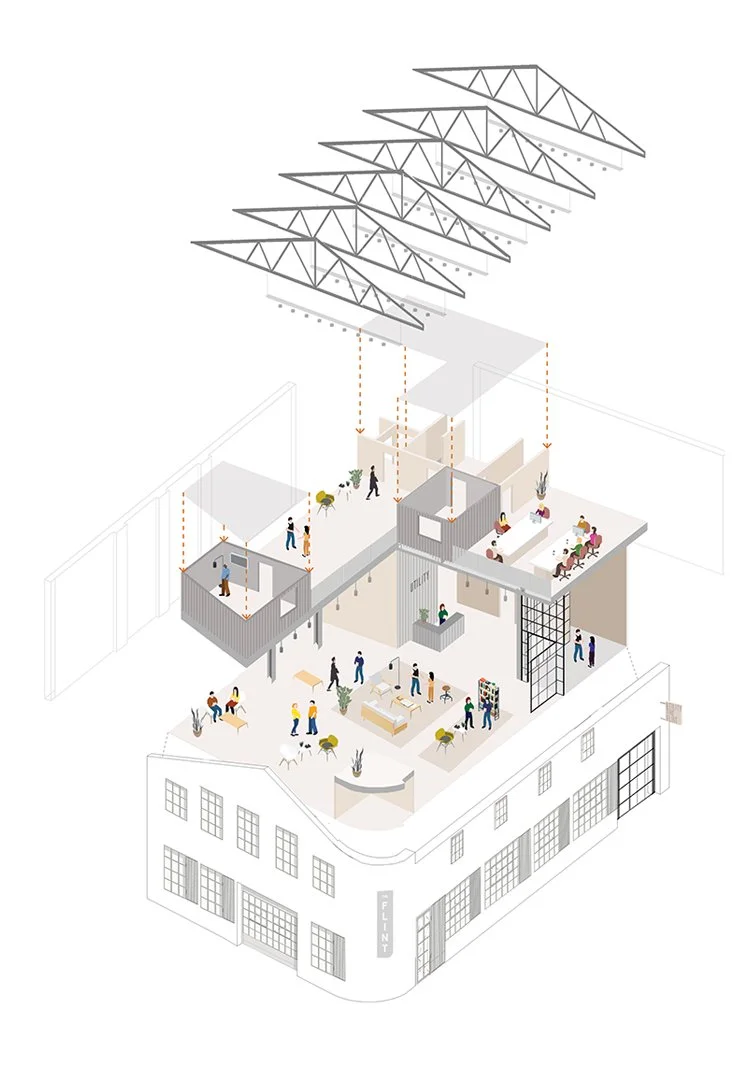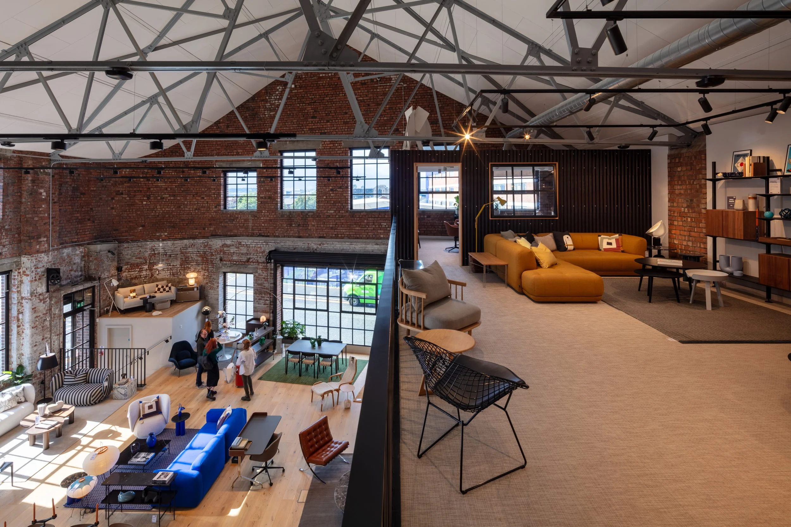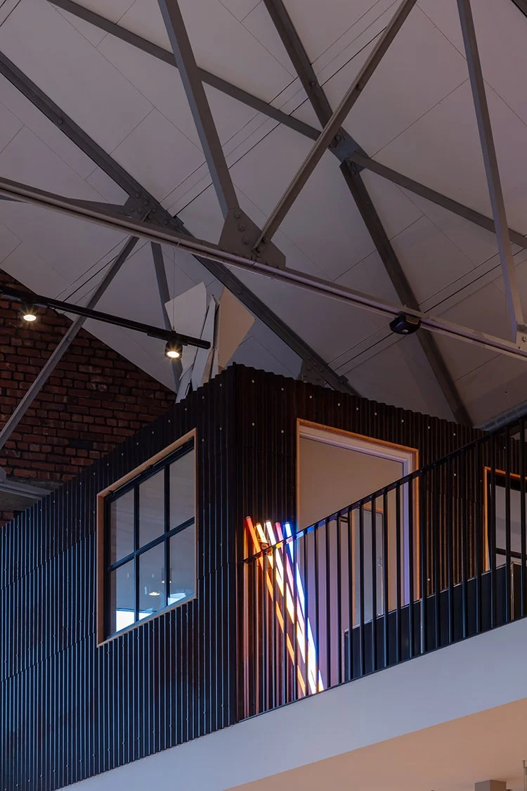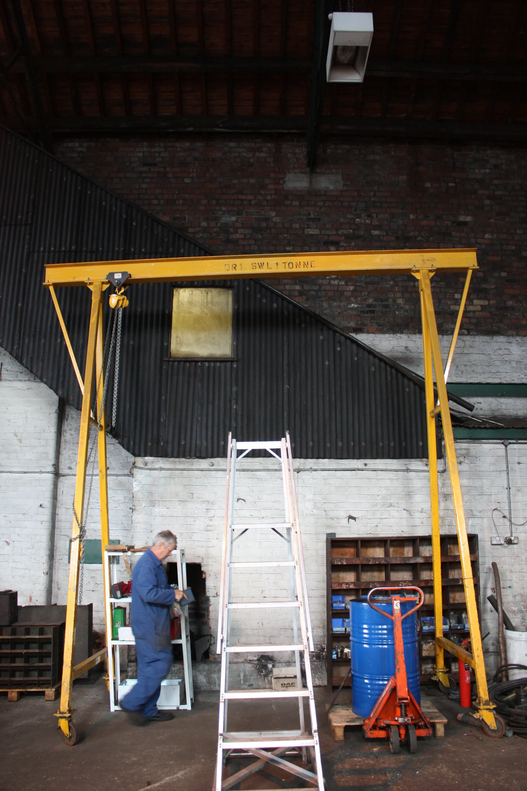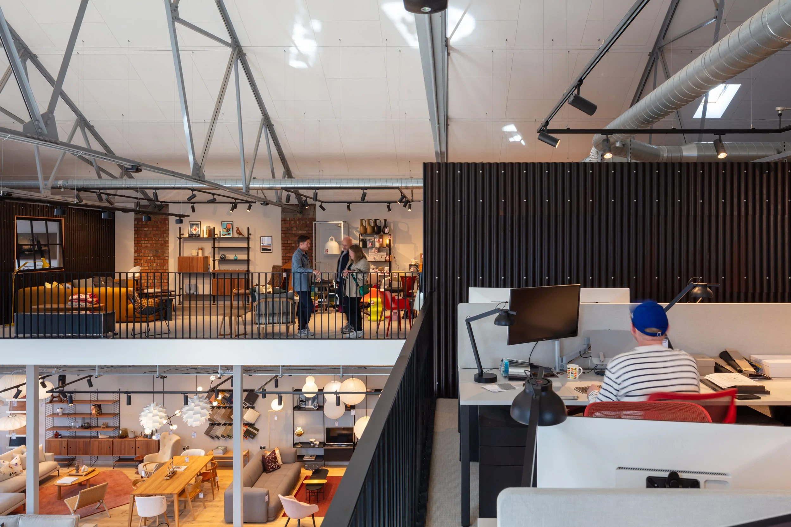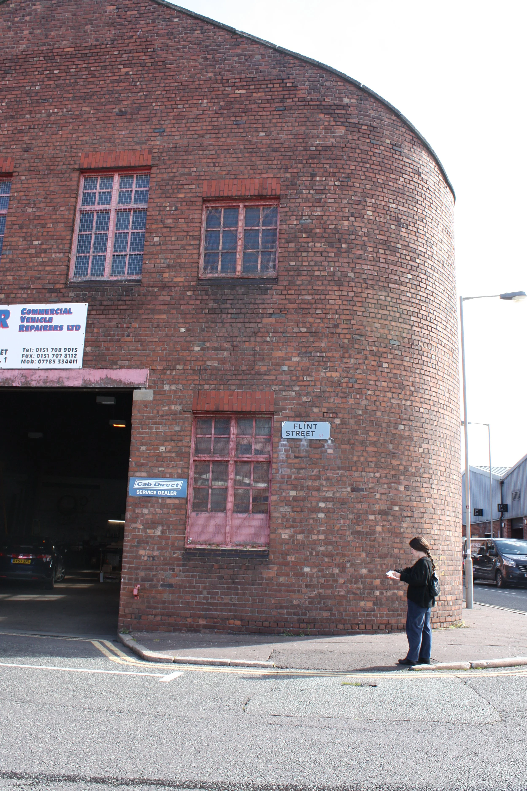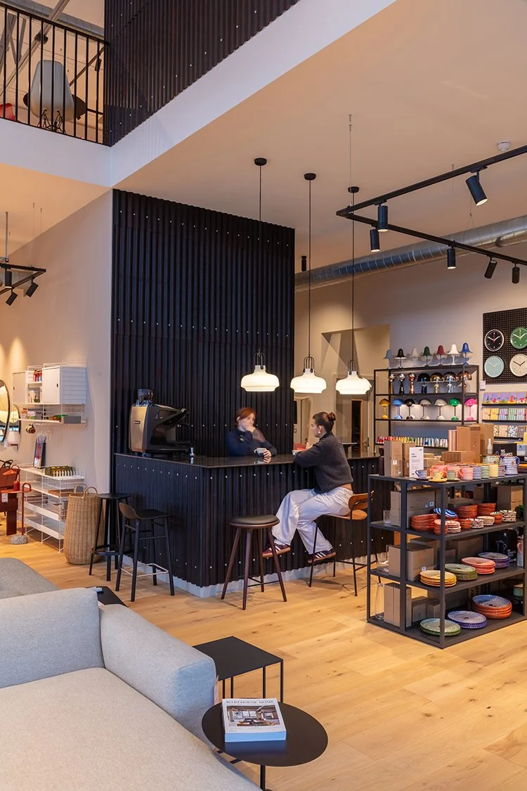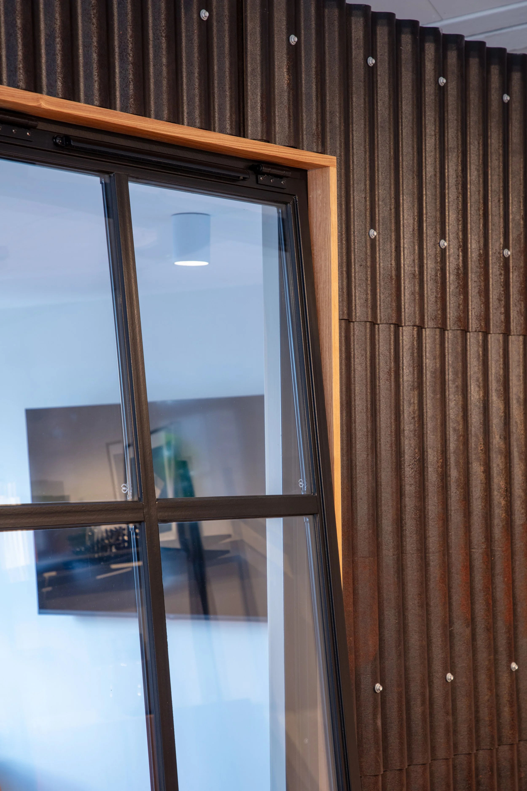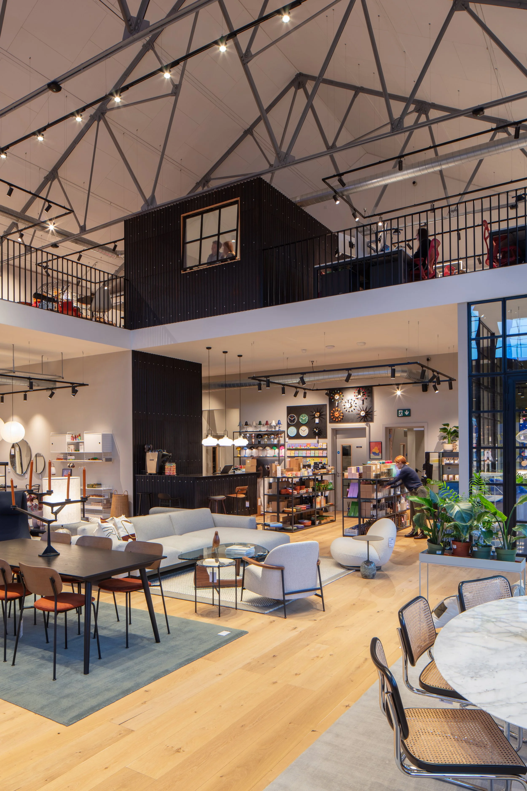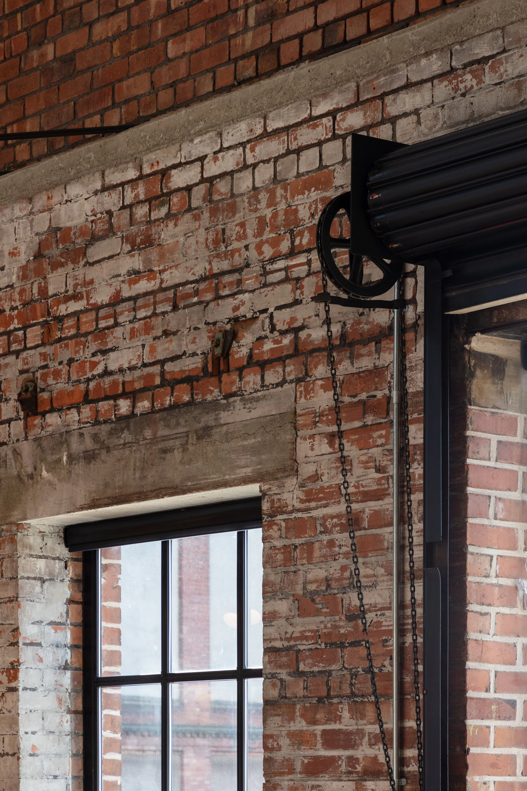Utility Showroom, The Flint
Located in Liverpool’s Baltic District, The Flint is a converted two-storey brick-built taxi repair garage that now serves as a furniture & lighting showroom, digital studio, exhibition space, and office for Utility Design. This transformation reflects a broader conversation in the area, where repurposed industrial buildings are becoming hubs for independent businesses and the burgeoning creative, digital sector.
Establishing strong connections with the local neighbourhood was key in reflecting both the immediate context and Liverpool’s rich legacy as a global port city, a heritage that aligns closely with the brand’s identity. The proposal leverages the building’s industrial character, featuring a double-height showroom space and a newly constructed mezzanine accommodating the open-plan offices and meeting areas, optimising functionality while celebrating the building's architecture.
Industrial unit into furniture showroom
Furniture Showroom
Exploded Axo showing mezzanine level
“As well as being home for all our key brands, it’s also the office for our digital team and a space for the architectural and design community to engage, discuss project requirements with our contract team and hold product launches. This makes it an integral part of Liverpool’s design landscape”
Richard Skelton (Client)
The project aims to retain the industrial theatrics of the original taxi garage, with the existing volume still being visible. Externally, a sympathetic restoration included cleaning and re-pointing the brickwork in a traditional lime mortar, installing steel windows and doors and adding simple hand-painted signage.
The brief called for a sustainable approach, focusing on both material efficiency and adaptable use of space. Designed as a physical showroom to complement the online retail experience, the space features flexible zones that can be easily reconfigured for changing displays. A central goal of the conversion was to minimise waste, thereby reducing both environmental impact and costs.
To achieve this, the existing roof was preserved and upgraded with non-fibrous insulation, allowing for a quicker and simpler installation process. The use of steel and cement-based materials was kept to a minimum; instead, the ground floor, mezzanine, and partitions were constructed from locally sourced timber. Treated plywood was used to clad the ceilings, while the original roof trusses were retained to maintain the building’s character. Additionally, solar panels were installed to support energy efficiency and further reduce the building’s environmental footprint.
See more on Utility Showroom, The Flint website.
All project photos taken by Luke Hayes.
Corrugated recycled hemp fibre panels, referencing the original asbestos panels
Original asbestos corrugated panels in taxi garage
Re-pointed brickwork, new steel windows and doors with hand-painted signage
Pre-construction taxi garage
Related Projects
New furniture showroom and offices
New project for Utility
Bunch
Fit out of a natural wine bar
24 Kitchen Street
Refurbishment of independent music space



