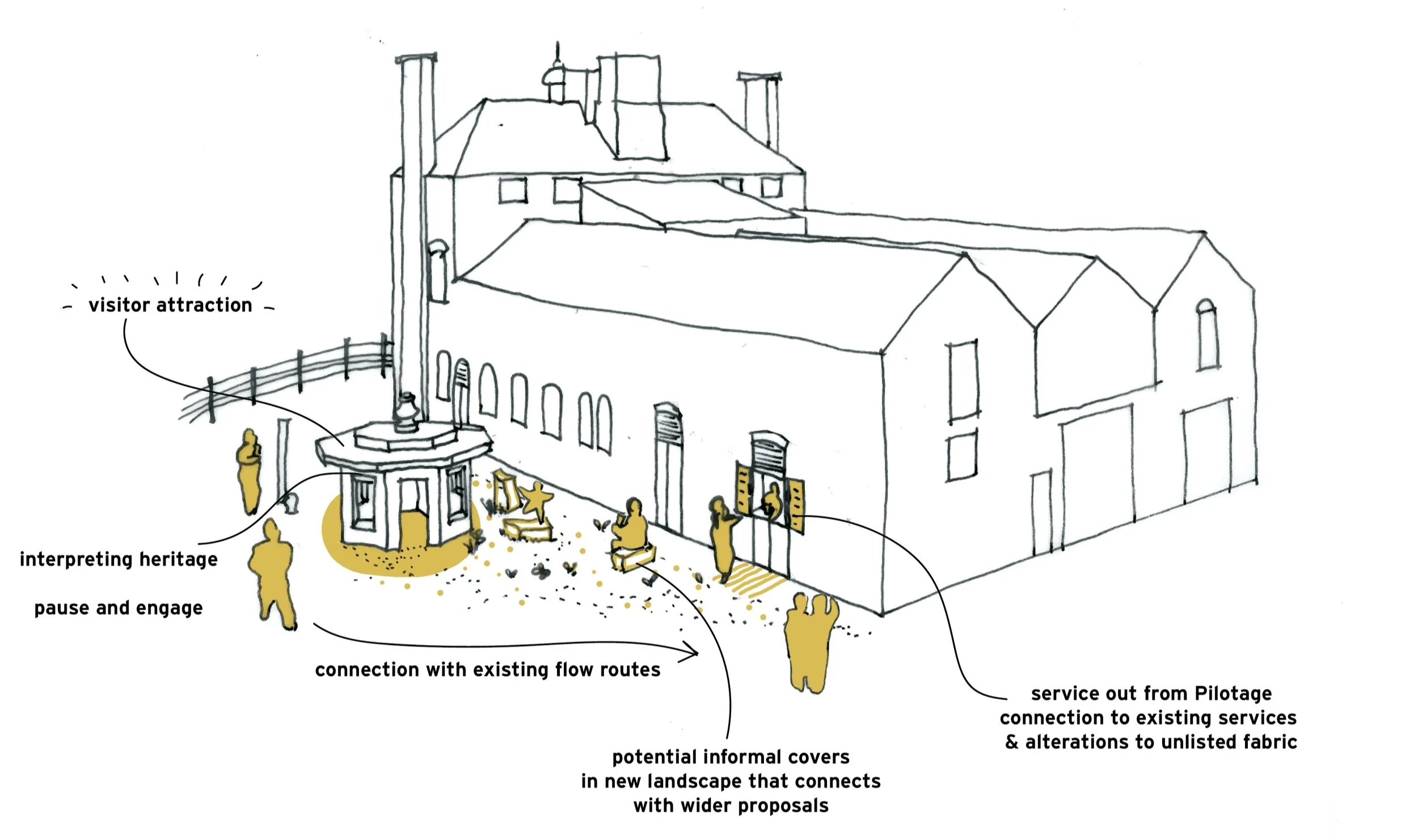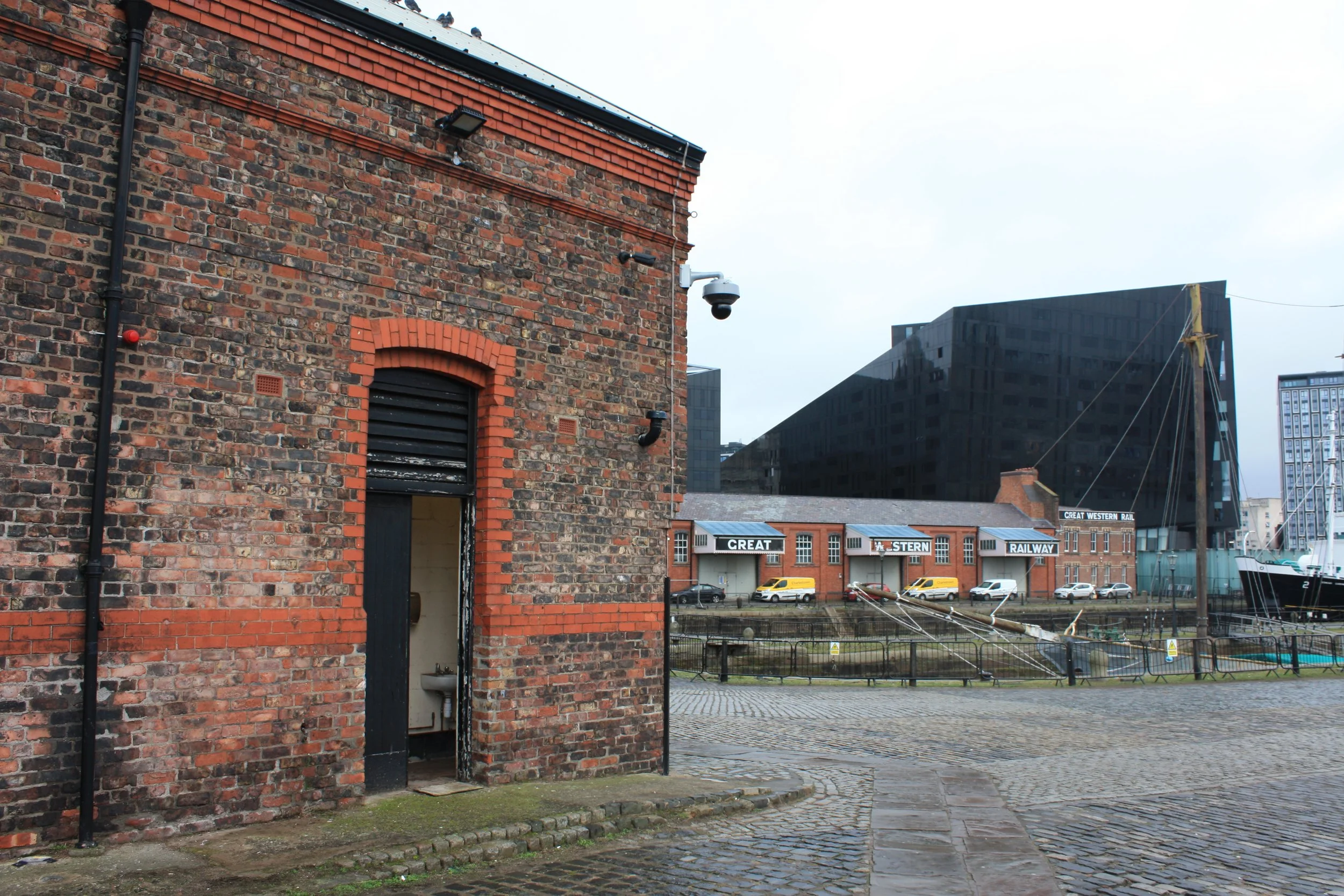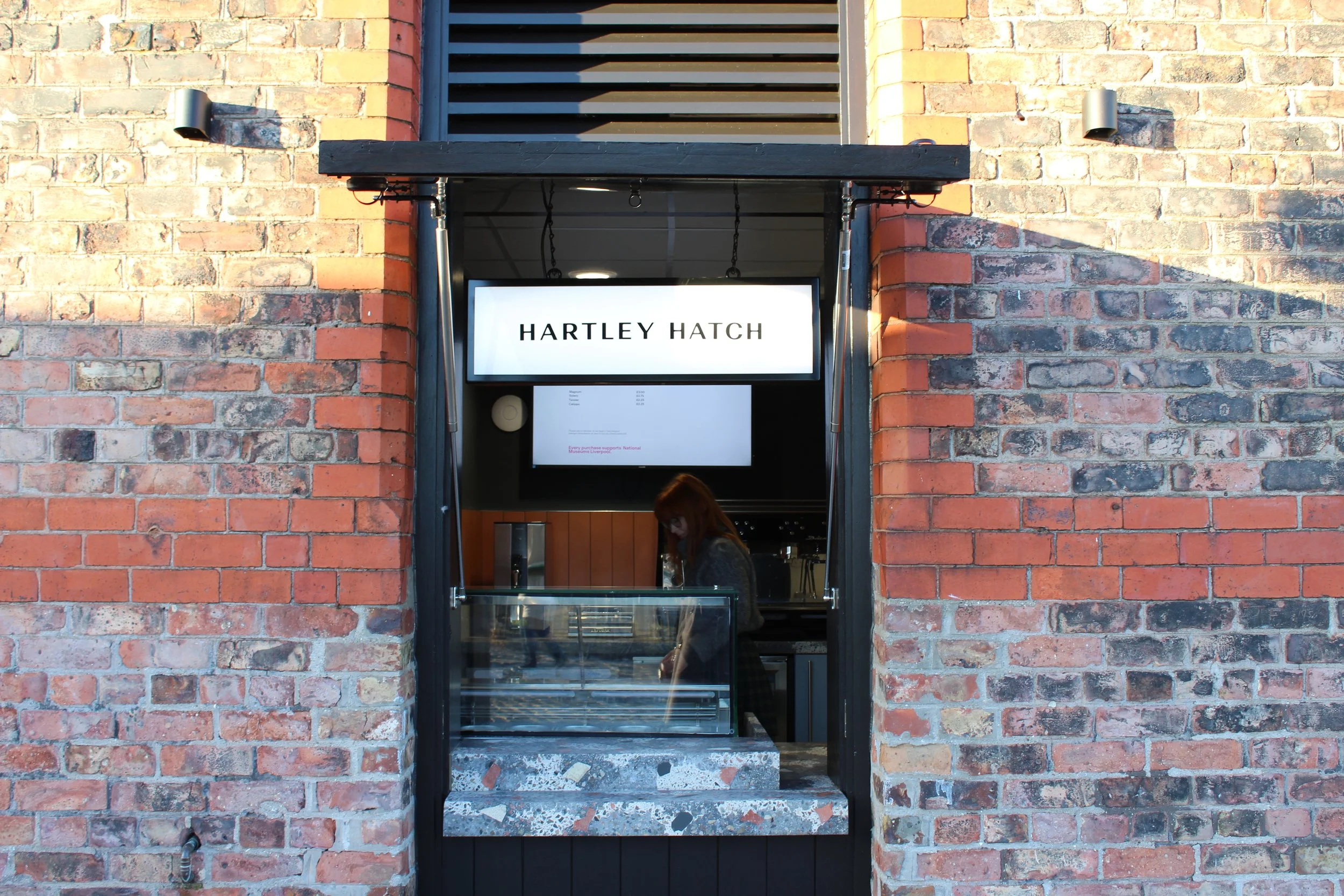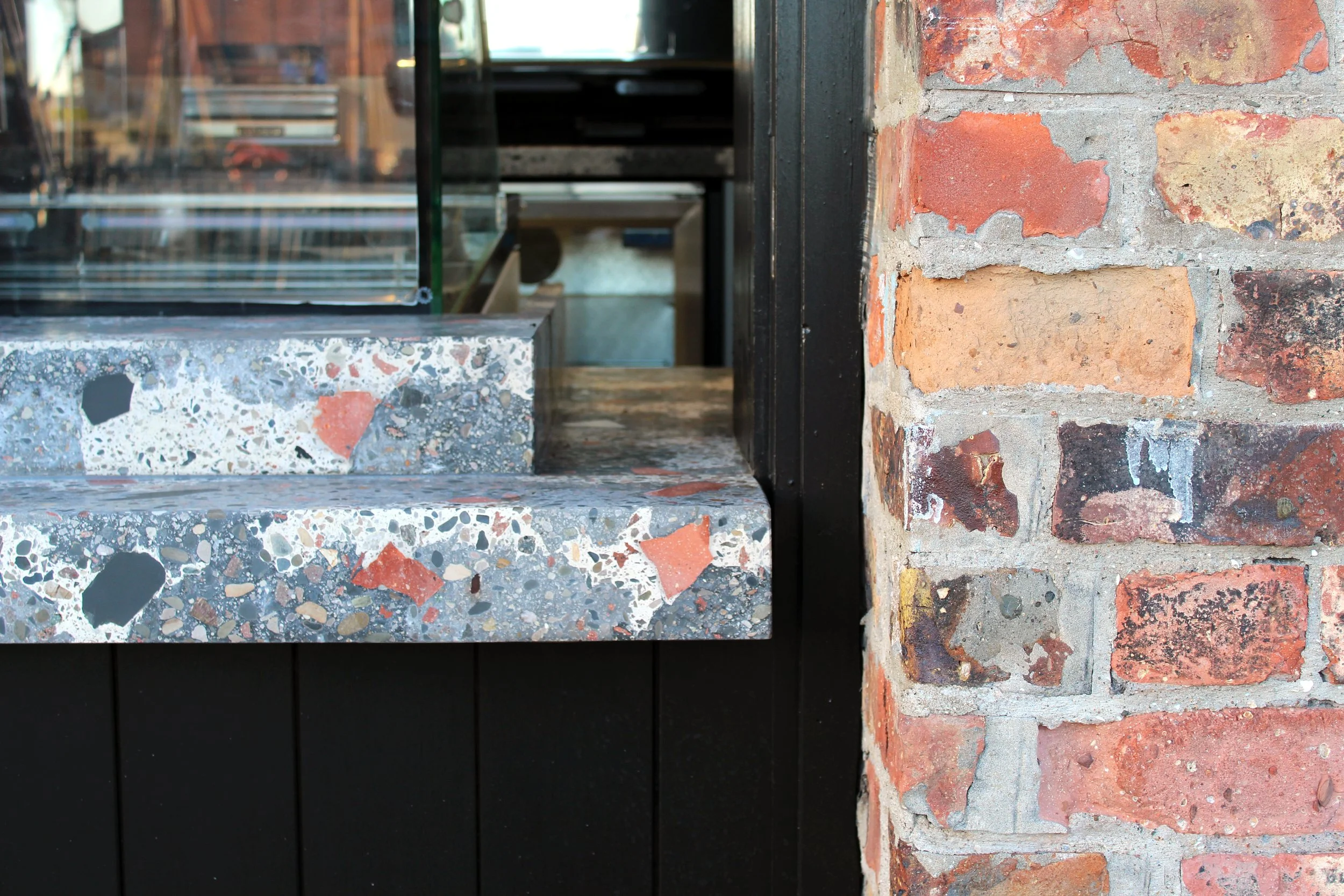The Hartley Hatch,
Pilotage
Forgotten space turned to ice cream hatch
Following a competitive tender by National Museums Liverpool (NML), HSA was appointed to design a cafe kiosk in the Grade II listed Hartley Hut to support NML’s economic sustainability. Originally designed by Dock Engineer Jesse Hartley in 1844, the Hartley hut is one of three octagonal Watchman’s huts built to provide shelter for the men operating the lock gates of the dock.
Our initial studies demonstrated that this would be difficult to deliver without causing harm to the character of the listed fabric due to the lack of servicing to the building. In exploring NML’s commercial requirement, we identified an under-utilised corner of the adjacent Victorian Pilotage building (also within NML ownership), which, with its existing services connections and as an undesignated heritage asset, felt more suited to a potential food and beverage outlet.
Early design sketch exploring the relationship between the Hartley Hut and Pilotage hatch as extension to the public realm
The proposal takes precedence from the Conservation Area setting and stories of the waterfront, including the ‘sugar story’ (its transport, commodity during the Victorian era and the terracotta sugar moulds uncovered on the nearby site), influencing the material palette. This sensitive refurbishment includes a new stained accoya timber frame and opening ‘hatch’, set within the existing door opening. Red brick waste, from the minimal alterations completed internally, has been cast into the new worktop counter (Granby Rock). When the hatch is closed, only the edge of the new countertop is visible, as a nod to the new insertion in the space. The hatch opens vertically, revealing the space whilst also providing shelter for customers on rainy days. Externally, the existing granite setts have been relaid for level access.
Programming and coordination of the Works was successfully delivered around public safety and the installation of specialist fixtures and fittings, and it has become an important pause point for visitors along the waterfront.
Our role in interrogating the client’s brief added value to the project, successfully delivering the client’s requirement for a food and beverage outlet, whilst identifying the value of Hartley Hut for more sensitive uses. Works are currently progressing to fit out the Hut as a micro-museum offer, designing an ephemeral, exhibition frame within the Hut’s structure.
Read more about the history of the dock keepers at the Hartley Huts here on NML’s website.
Before photo of the existing door opening into the Pilotage - the space was accessible only from the outside and hadn’t been in use for a number of years
“Recycling the demolition waste, as it was such a small amount of alteration required internally, was important for circularity on the project. The narrative of the terracotta sugar moulds found under the Museum of Liverpool during its construction, connected this palette of materials to the stories of the site, and the red tone waste brick from the alteration was used to create the new worktop counter”
Photo of the new hatch when closed
Related Projects
NML Sankofa Docks
A Pop-Up Vision for Waterfront Competition
Maray, Allerton Road
Fit out of an independent restaurant
Midland Hotel, Morecambe
Award-winning creative conservation retrofit













