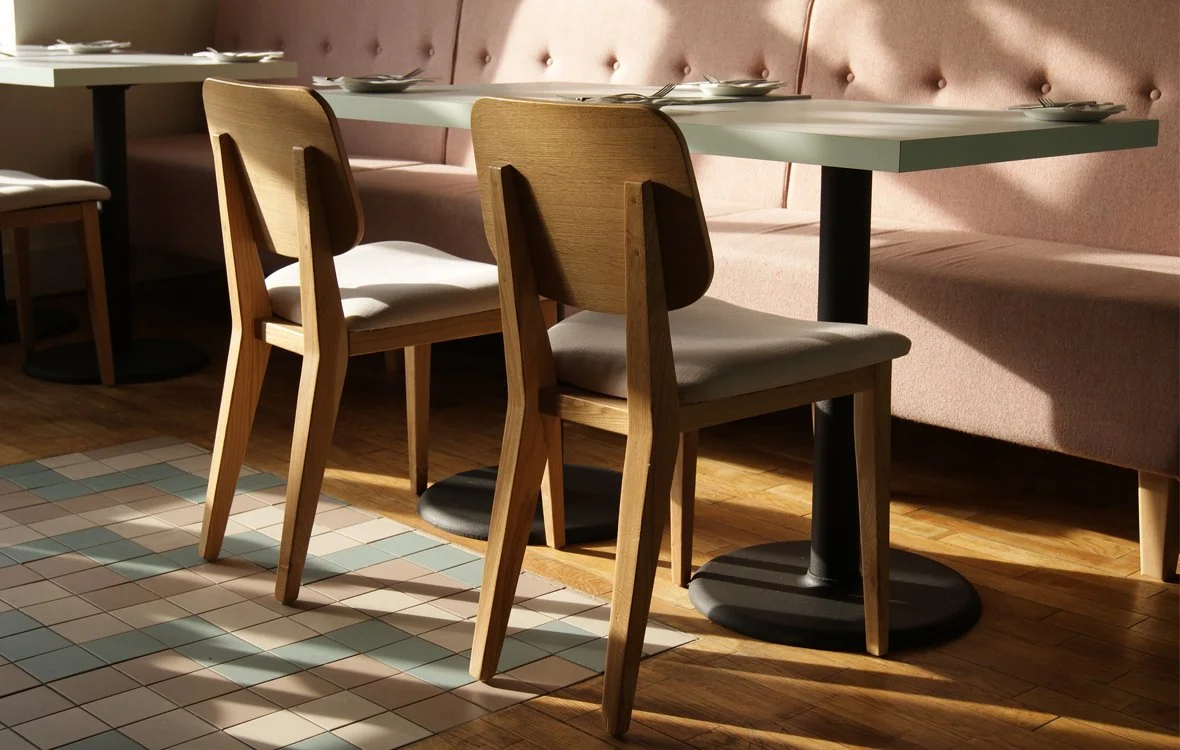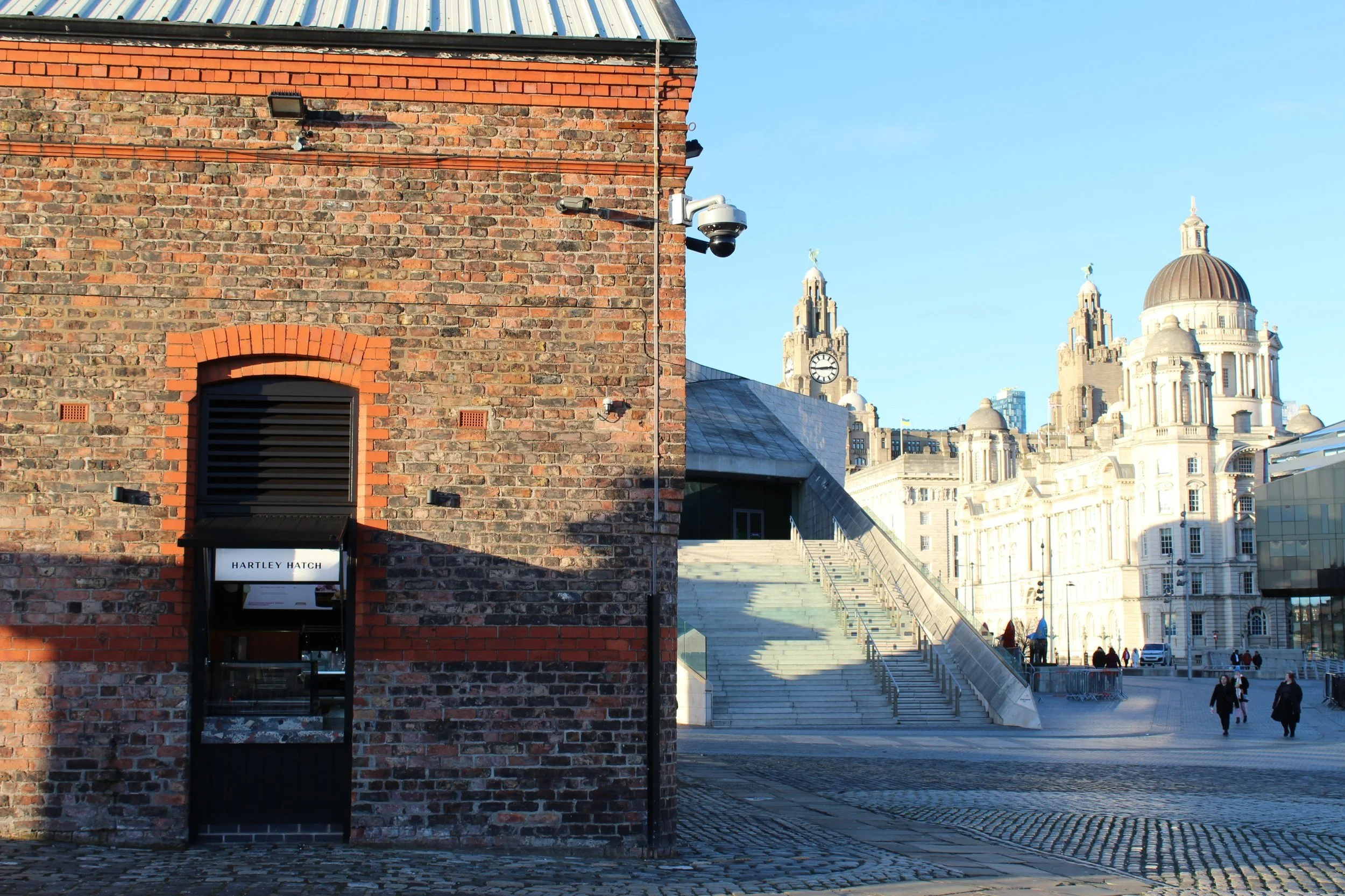Maray,
Allerton Road
Shop front on Allerton Road
Since being appointed to shape the original Maray on Bold Street in Liverpool city centre 5 years ago, the HSA team have developed a collaborative understanding of the concept behind Liverpool’s acclaimed small plates and cocktails hub. As the original space and brand has evolved, the addition of a second restaurant at an out of town location on Allerton Road offers the opportunity to expand and progress their offer.
The challenge was to create something fresh, whilst harnessing the qualities that makes the Bold Street site so successful. With a larger venue comes new obstacles as well as opportunities: maximising the number of covers, retaining the atmosphere over a multi floor venue and providing efficient service flow.
HSA were responsible for specifying all the materials and finishes, working collaboratively with the client team to select a palette of colours and materials which compliment the Bold Street offer whilst taking the brand in a slightly new direction, appropriate for the location. The fixed furniture – waiter stations, bars, reception desk were designed as a family of objects all finished in the same materials and positioned carefully to suit table service and flow. Pastel pink fixed seating maximises awkward corners set against natural brickwork. The trademark cocktail bars are finished in white carrera marble with glass overhead shelving manufactured to suit. The extension of the pastel floor tiles into the entrance and the reinstatement of the canopy provide an elegant and striking addition to a high street which has recently been revived through the addition of several new quality eateries and bars.
Fit out of restaurant
Related Projects
Hartley Hatch, The Pilotage
Forgotten waterfront space turned into ice cream hatch
Maray, Bold Street
Fit out of shop unit into restaurant and bar
Tusk, Northern Lights
Café and bar fit out in Northern Lights












