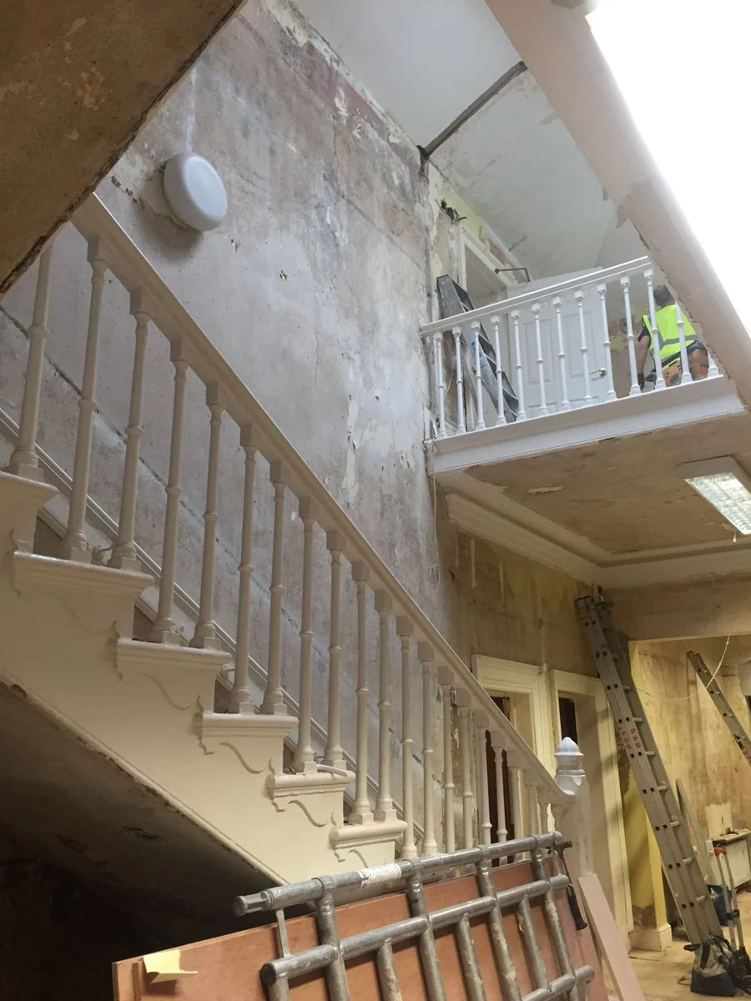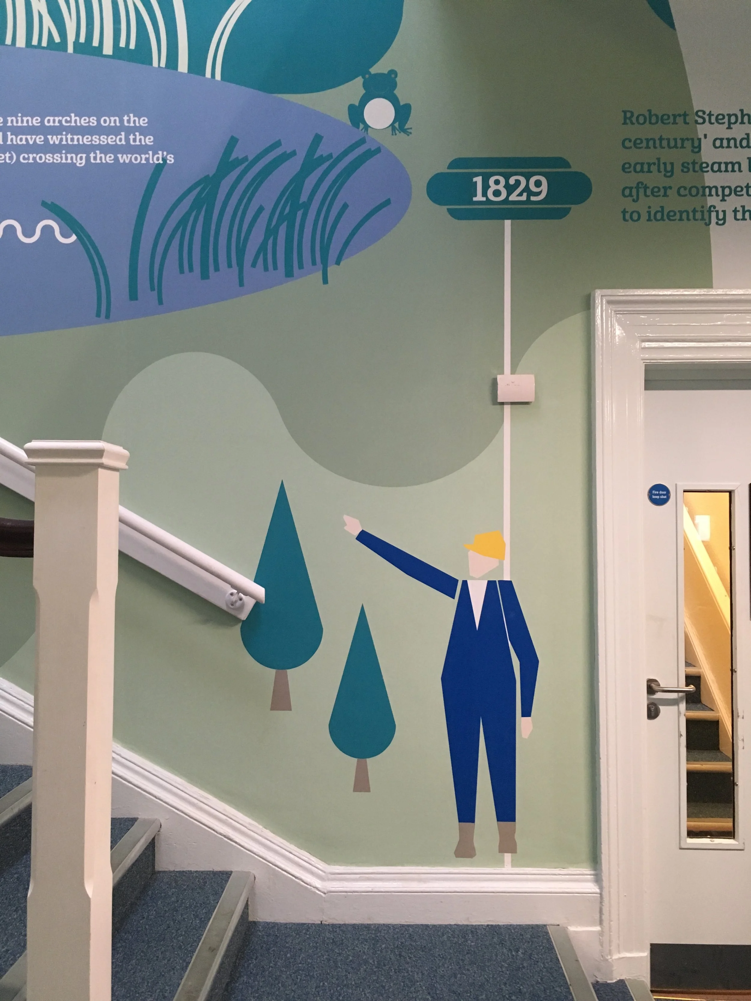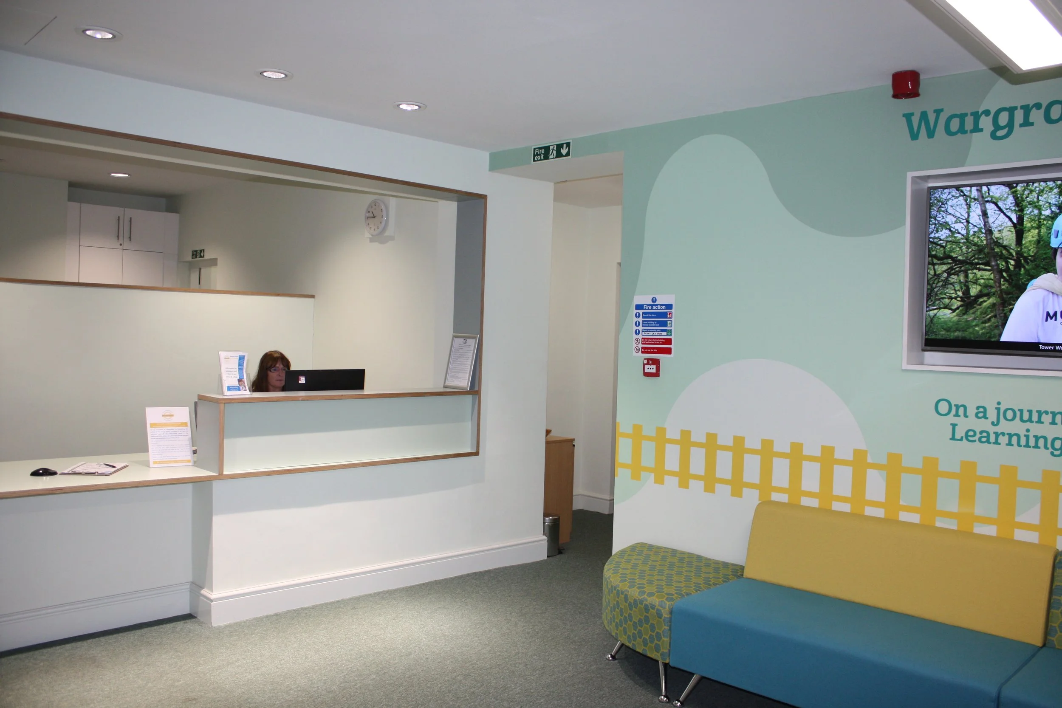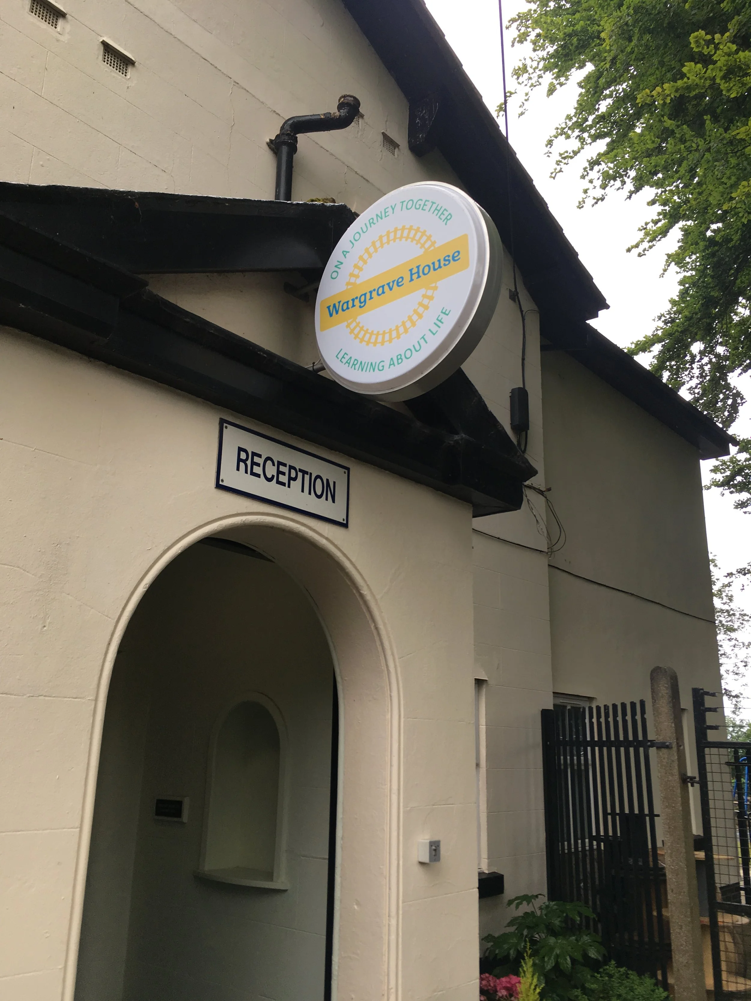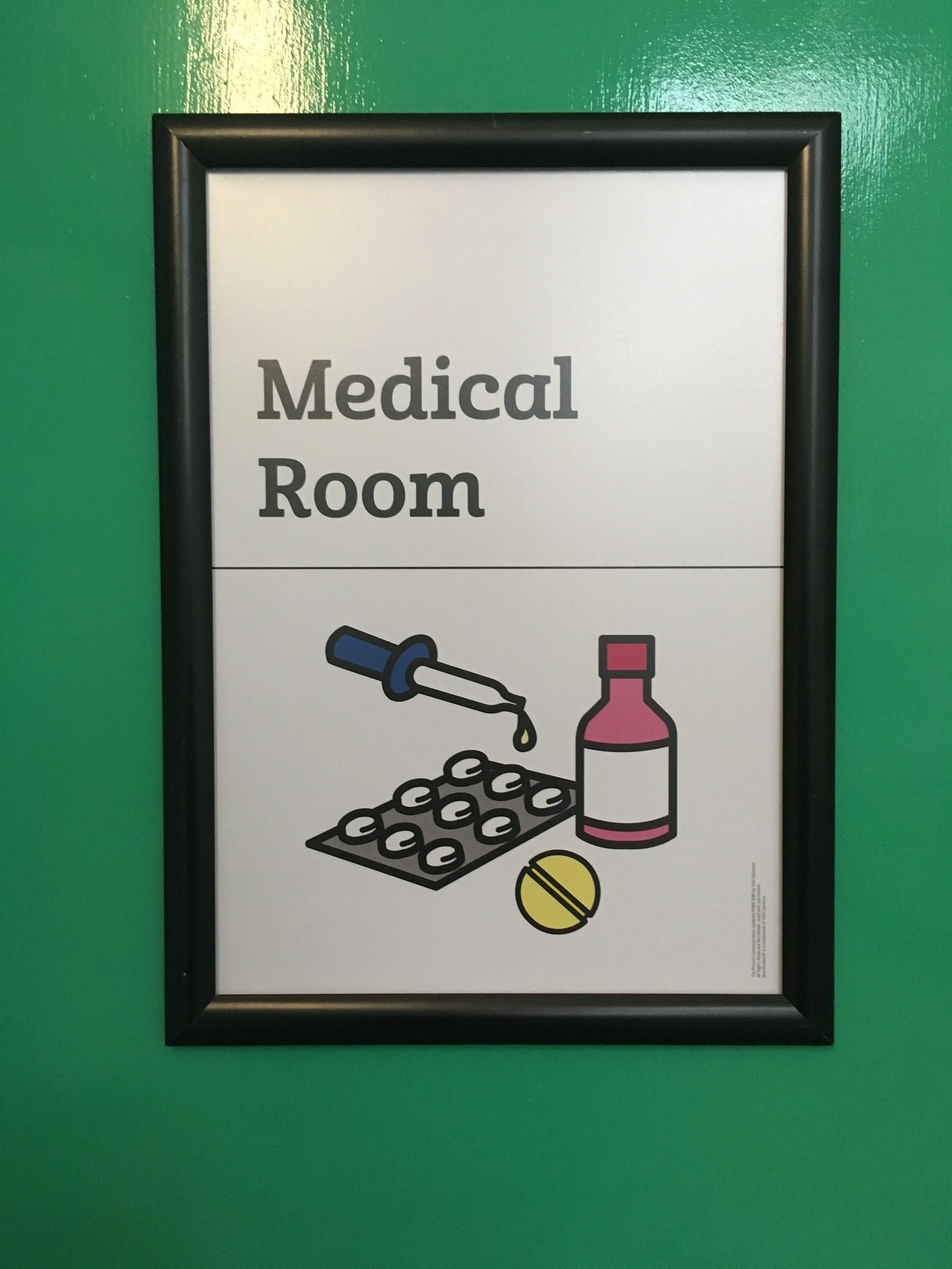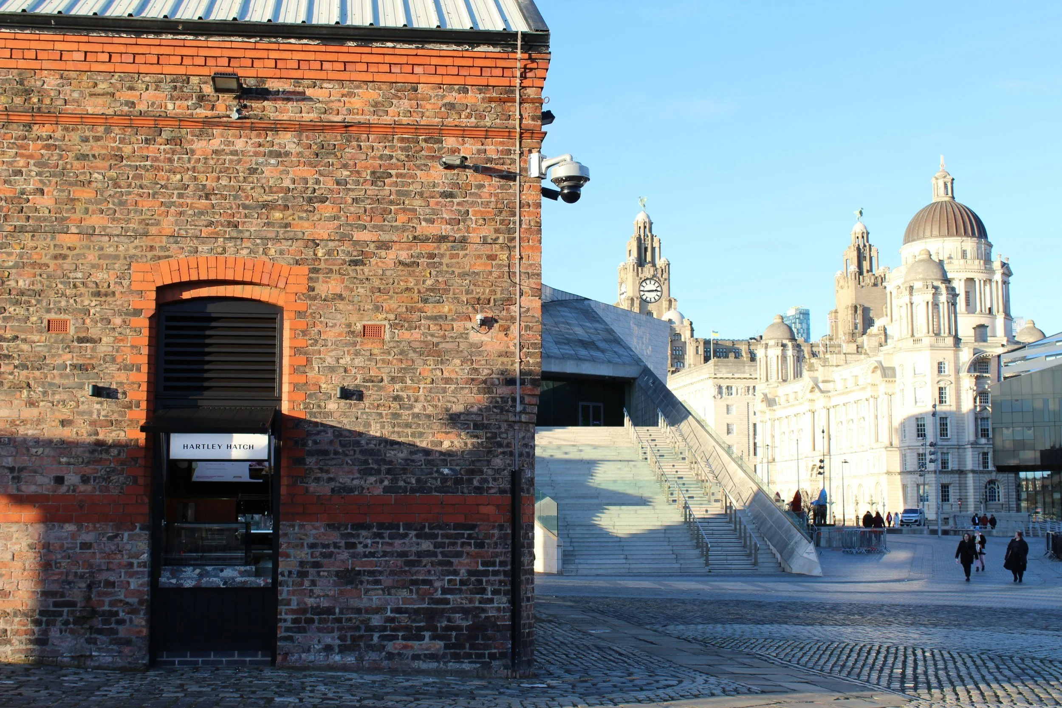Wargrave House School and College
Wargrave House School is a residential school and specialist centre providing education and care services for children and young people with Autism. The school prides itself in providing a positive and nurturing environment in which pupils can develop their confidence and independence whilst becoming participatory members of society.
Since it’s foundation by Bessie Berman in 1971, the school has expanded significantly from the original main house across a range of extensions and permanent and temporary campus buildings. Harrison Stringfellow Architects were appointed to review the existing spatial and organisational strategy, facilitating discussions with the teaching and administration staff, to develop a brief that addressed the current and future needs of the school.
Flexibile, multi-use spaces were explored to enable the school to adapt to changes in funding and student intake with practicalities such as car parking and safe student pick up/drop off areas considered alongside the wider approach to maximising the quality of space between the buildings. Rationalising the separate groups of teaching, therapy and residential spaces across the three age groups and then demonstrating how this could be delivered in phases to evolve Wargrave House School into a centre where the spaces in and between the buildings are the same high quality as the teaching and care provided was the outcome of the study.
The Autism & Aspergers specialists
Section through hallway
Existing hallway in construction
Feasibility Study
The first phase of the work involved alterations to the entrance and reception, reorganising the arrival experience, and providing meeting spaces for visitors who did not have to enter the main school. Crucially, the outdated heating system and circulation spaces were upgraded. HSA worked collaboratively with the school senior leadership team to select colours and finishes to try and accommodate as wide a range of neurodiverse children as possible. This included developing signage which used universal symbols to aid navigation and colour-coding doors according to their usage.
“Providing a positive and nurturing environment in which pupils can develop their confidence and independence”
Related Projects
Hartley Hatch, The Pilotage
Forgotten waterfront space turned into ice cream hatch
Formby High School
Transformation of school dining halls
The Bronte
A sustainable future for a youth centre



