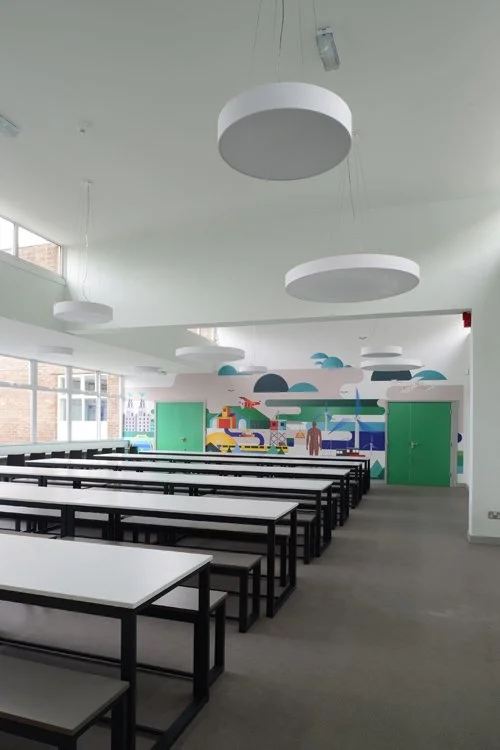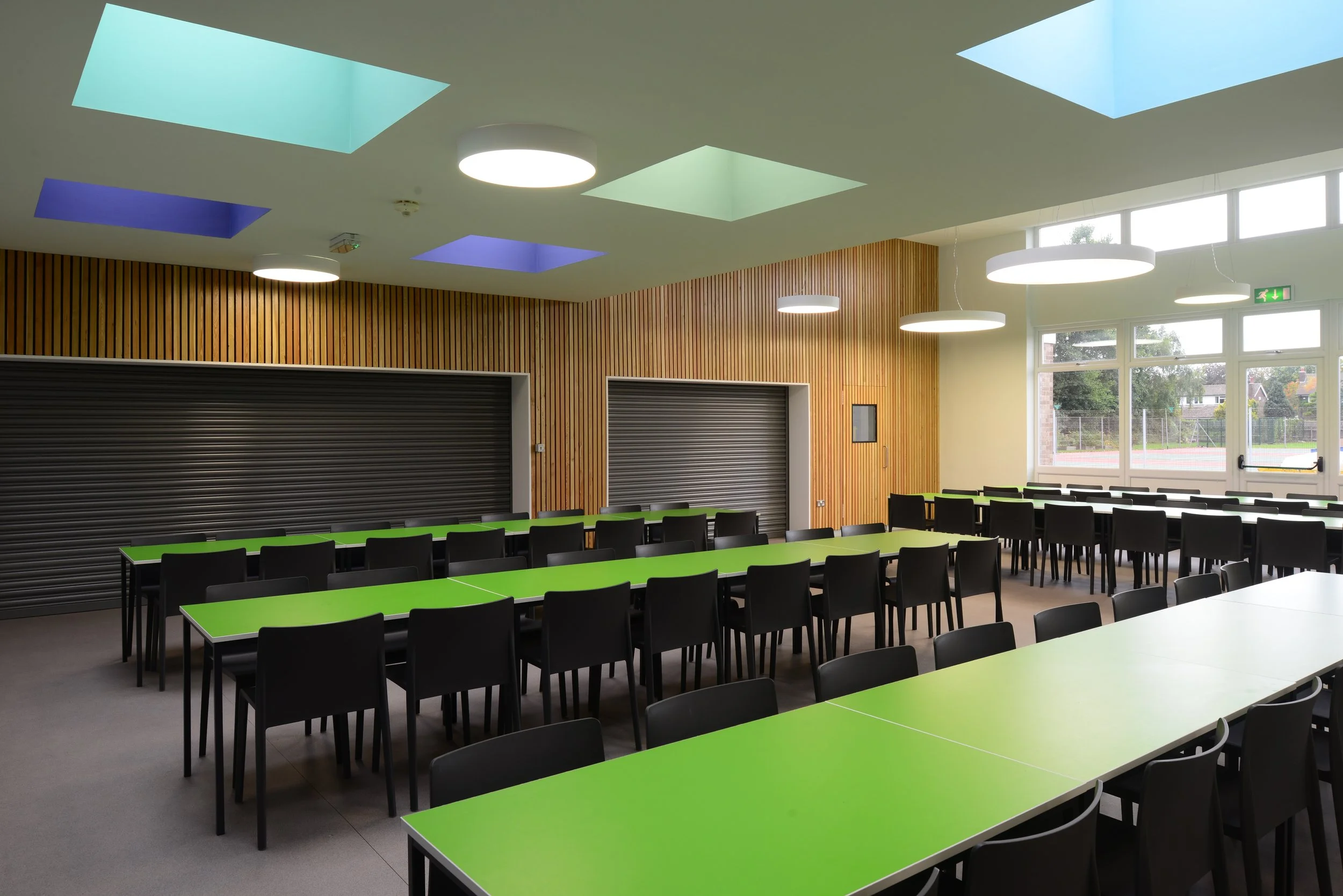Formby High School, Sefton
Harrison Stringfellow were commissioned to undertake a number of transformation projects at Formby High School working closely with staff and pupils in design workshops to investigate how improvements could be made to encourage more pupils to choose healthy hot meals.
The tight budget and timeframe did not limit our ambitions, using low cost but robust materials in inventive ways for maximum output; manufacturing and assembling off-site to reduce the construction period. Introducing passive ventilation systems and insulating ceilings greatly improved the environmental performance. By reconnecting disparate parts of a complex school building we created new assembly space and transformed cramped and uninspiring dining halls where pupils often stood to eat.
Transformation of school dining halls
Roses Design Award: Gold 2015
Shortlisted for AJ Retrofit Award 2015
Drawing on inspiration from the local landscape and surroundings, we printed wallcoverings depicting landmarks along the local coastline with artwork produced by SB Studio. We also designed and arranged the manufacture of robust furniture, working with local supplier Form to source high-quality chairs for the same budget as standard education furniture.
Since opening, the school have seen an increase in the number of pupils choosing to sit and eat a balanced healthy hot meal.
Related Projects
Formby High School 6th form
Coffee bar and identity for common room
Wargrave House School
The Autism & Aspergers School Retrofit
The Bronte
A sustainable future for a youth centre








