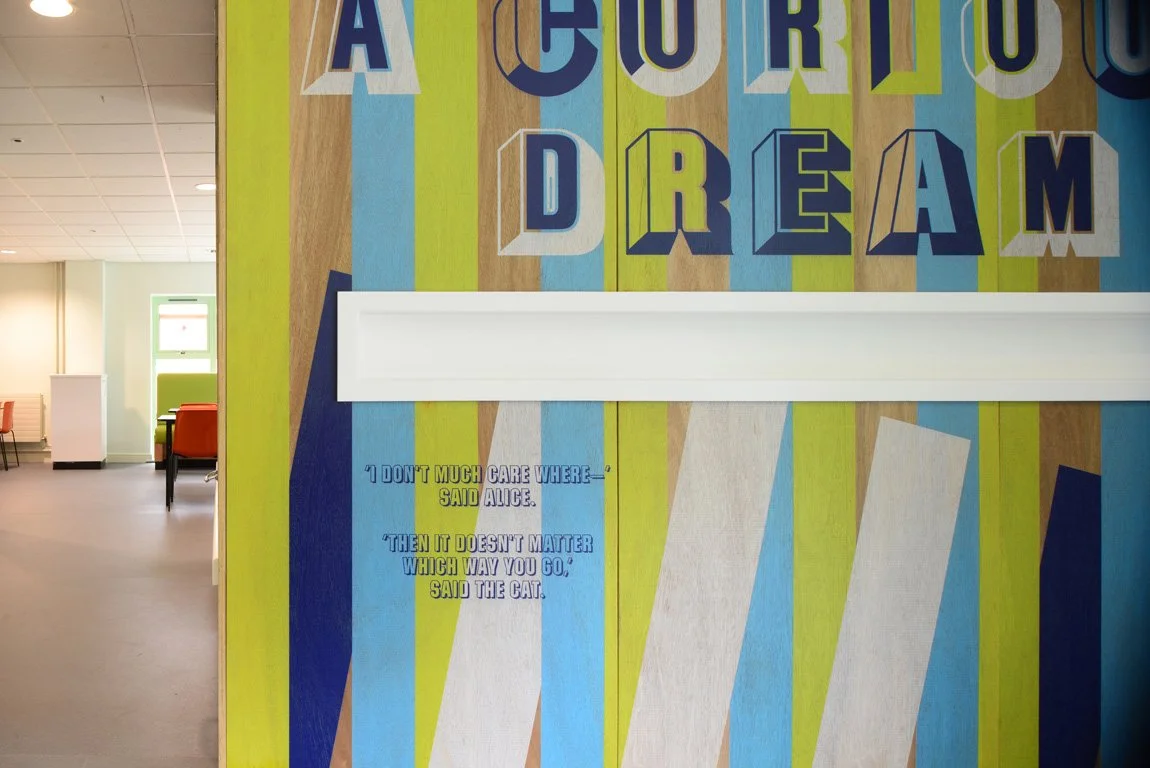Formby High School 6th form
This is the first of two projects we completed for Formby High School. The existing 6th form common room was in need of a revamp in order to provide a common room and coffee bar for students, independent from the main school dining refectory.
During the design process, we involved the 6th formers in workshops to develop the brief and direction for the new environment, taking them to look at other facilities and involving them in the selection of a suitable design agency that we could collaborate with to develop the identity for the space. They were keen for the environment to feel different to other areas of their learning experience, a place to escape but also stimulate chat and social interaction.
New coffee bar and identity for common room
“A place to escape but also stimulate chat and social interaction”
Central to the response was to rearrange the room so that the coffee bar, rather than the TV became the focus of social activity and the centre point upon entering the room. This was designed as a pod which could be fully secured when closed, and sitting as an object within the space, acting as a backdrop for speakers.
New furniture was selected for robustness but also design quality, suggesting investment and trust in the older students.
We used the small budget wisely, using low cost materials such as plywood in inventive ways for maximum effect which enabled to extend the refurbishment to include walls and floor which weren’t initially included. By manufacturing and assembling off site we were able to reduce the construction period and disturbance during exams.
Related Projects
Formby High School
Transformation of school dining halls
Wargrave House School
The Autism & Asperger's School Retrofit
Hesketh Bank Sports Pavilion
Community sports pavilion








