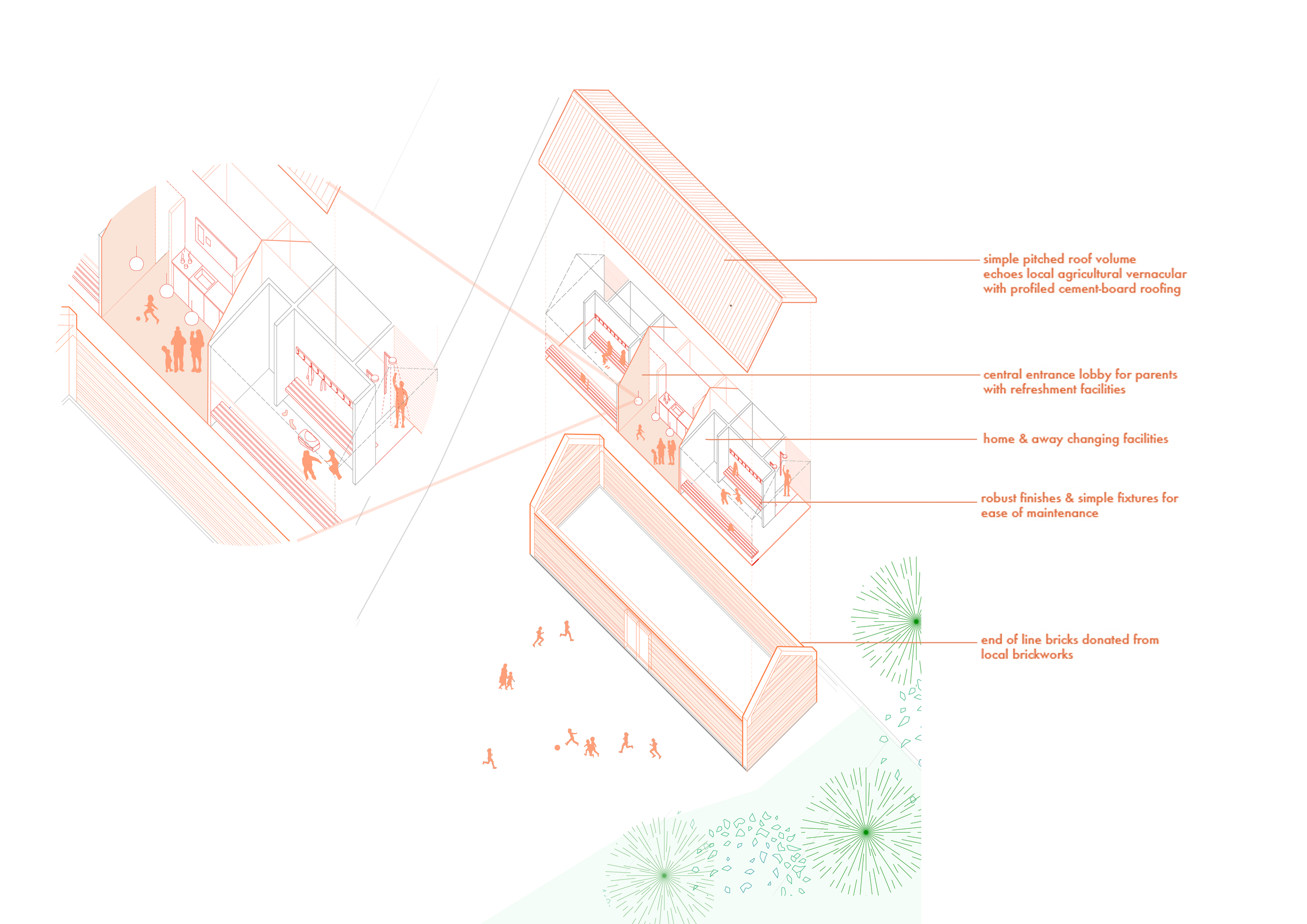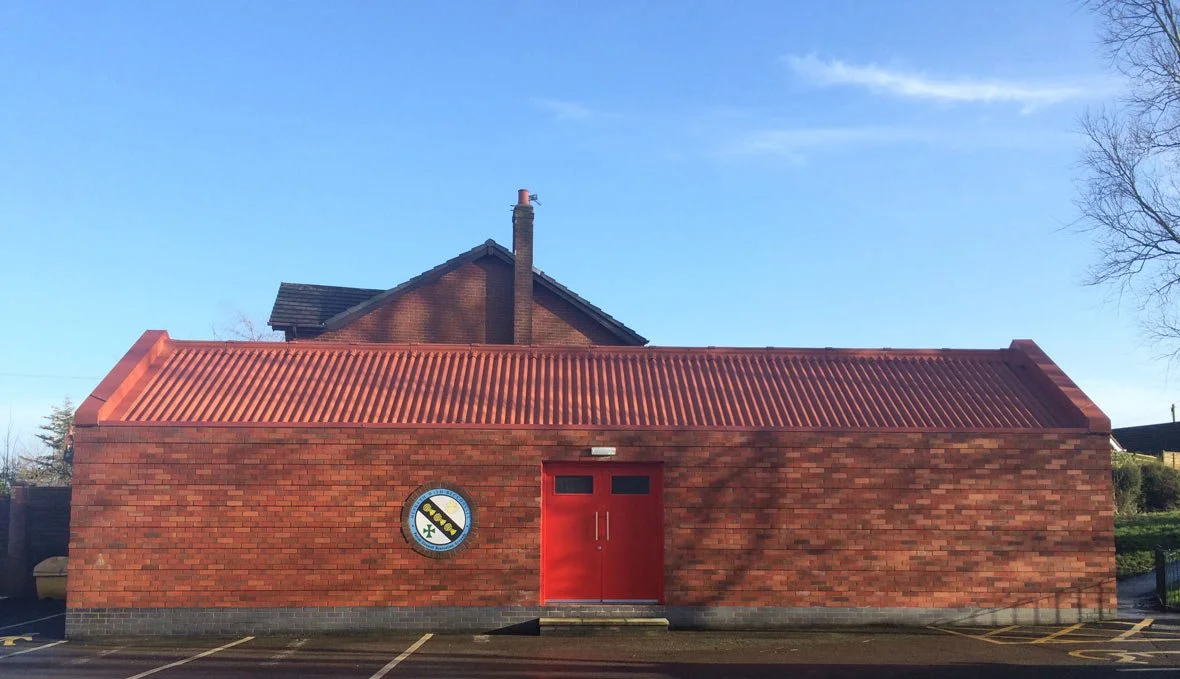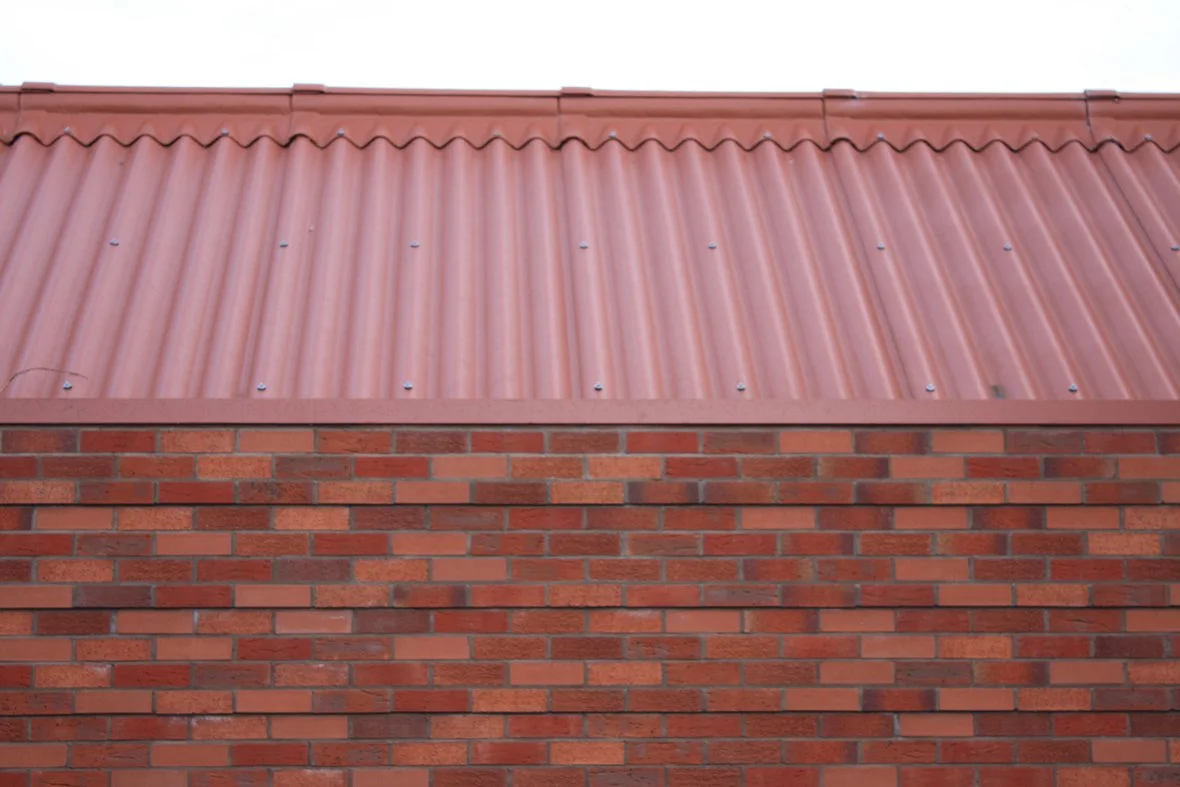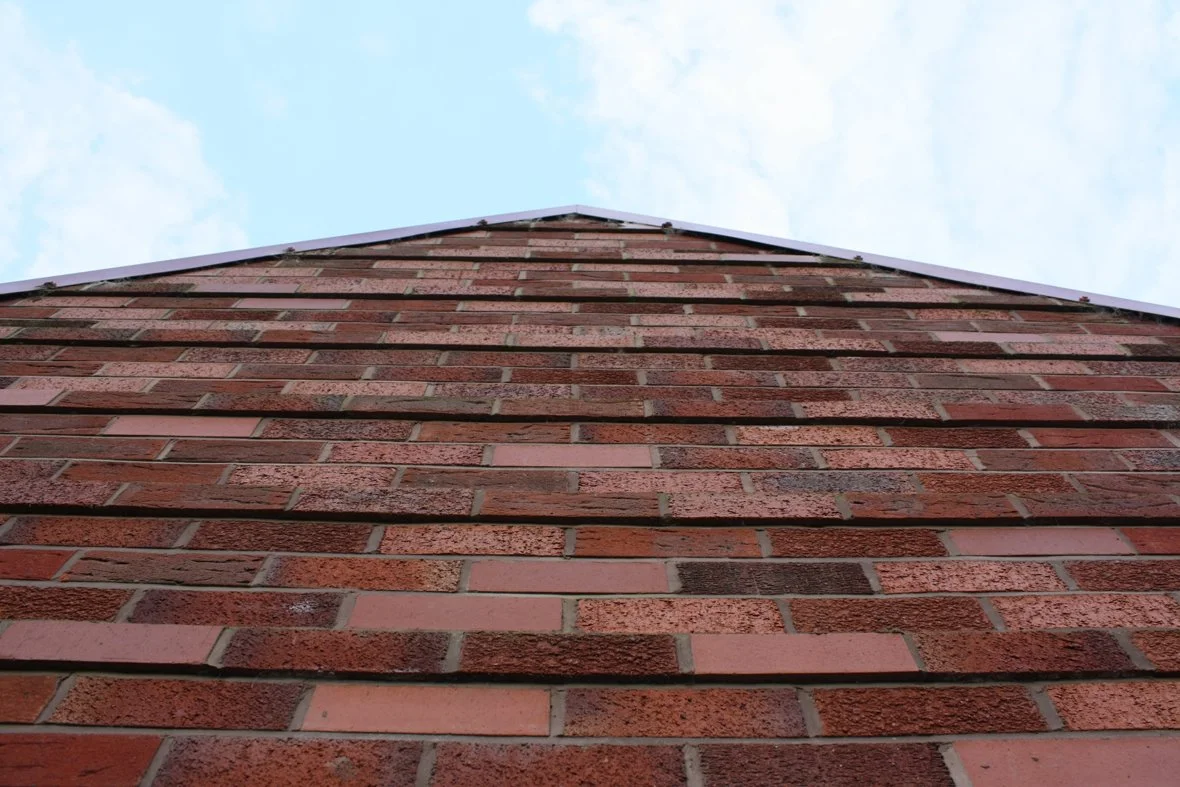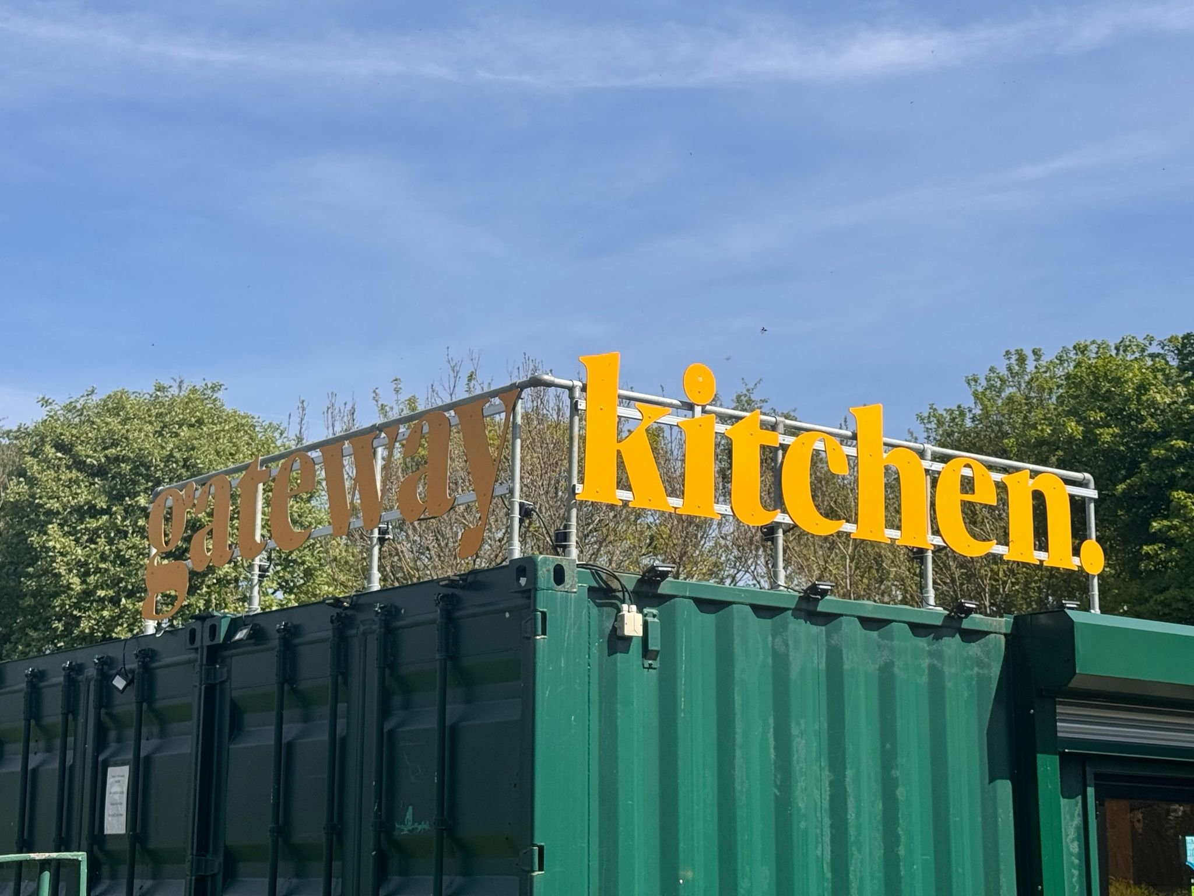Hesketh Bank Sports Pavilion
Community sports pavilion
Harrison Stringfellow were commissioned by Hesketh with Becconsall Parish Council to provide permanent changing facilities to replace a temporary shipping container. Funded by a Sport England grant, the facilities have enabled the youth team of the amateur football club to qualify for hosting matches in the upper league, as well as providing communal facilities for other organisations such as the allotment society.
The pavilion was designed to have a low impact on local residents, services and existing parking provision.
Constructed on a tight budget - £900/m2, the planning of the building is efficient to keep the overall footprint, and subsequent build cost, to a minimum whilst still providing adequate facilities for changing, officials and inclusive toilets.
HSA negotiated the donation of line-end bricks from a local builders’ merchant, and used the terracotta colour for both the roof and internal floor finishes to create a homogenous, textured form. It is a modest building but with an attention to detail, and we enjoyed the collaborative discussions with the client team to extract best value for money from the project.
Elevations
Ground Floor Plan
Related Projects
Formby High School
Coffee bar and identity for common room
North Park Lodge and Gateway Collective
Community kitchen and strategic vision
The Changing Rooms
Community sustainable retrofit of derelict building

