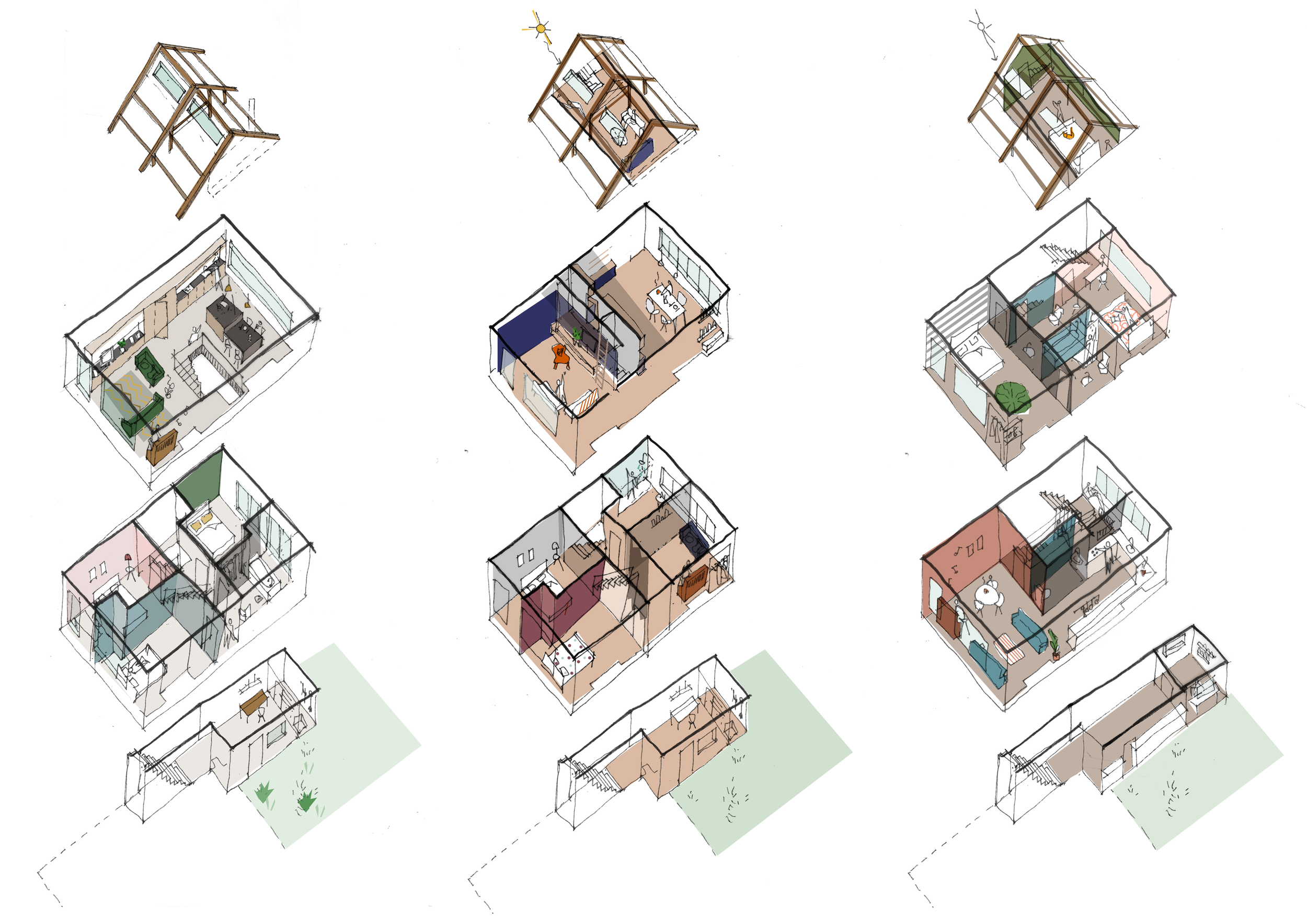House 194
House 194 is a three-storey Grade II listed weaver’s cottage in Uppermill, Saddleworth which is part of a listed terrace noted as an exemplar of the local Industrial Revolution vernacular, and of historic significance in the local area and street scene.
Harrison Stringfellow were commissioned to undertake a full appraisal of the design possibilities alongside respecting and revealing the historic fabric. Despite unsympathetic alterations over the years, through detailed research and site investigations, our layout evolved to retain a central spine wall and original openings, with a new mezzanine evoking the ‘cockloft’ typical to weaver’s cottages.
With an ongoing dialogue with the Planning and Conservation Officers, the proposals transform the property, relocating living spaces on the upper floor to maximise views and light, creating a series of adaptable spaces for the client’s family.
Grade II Listed Weaver's Cottage
Histoical House Typology
Related Projects
House 132
Extension on a Victorian family home
House 192
Contemporary upgrade of 1960s home
Liverpool Townhouse Competition
Competition winner for sustainable retrofit idea







