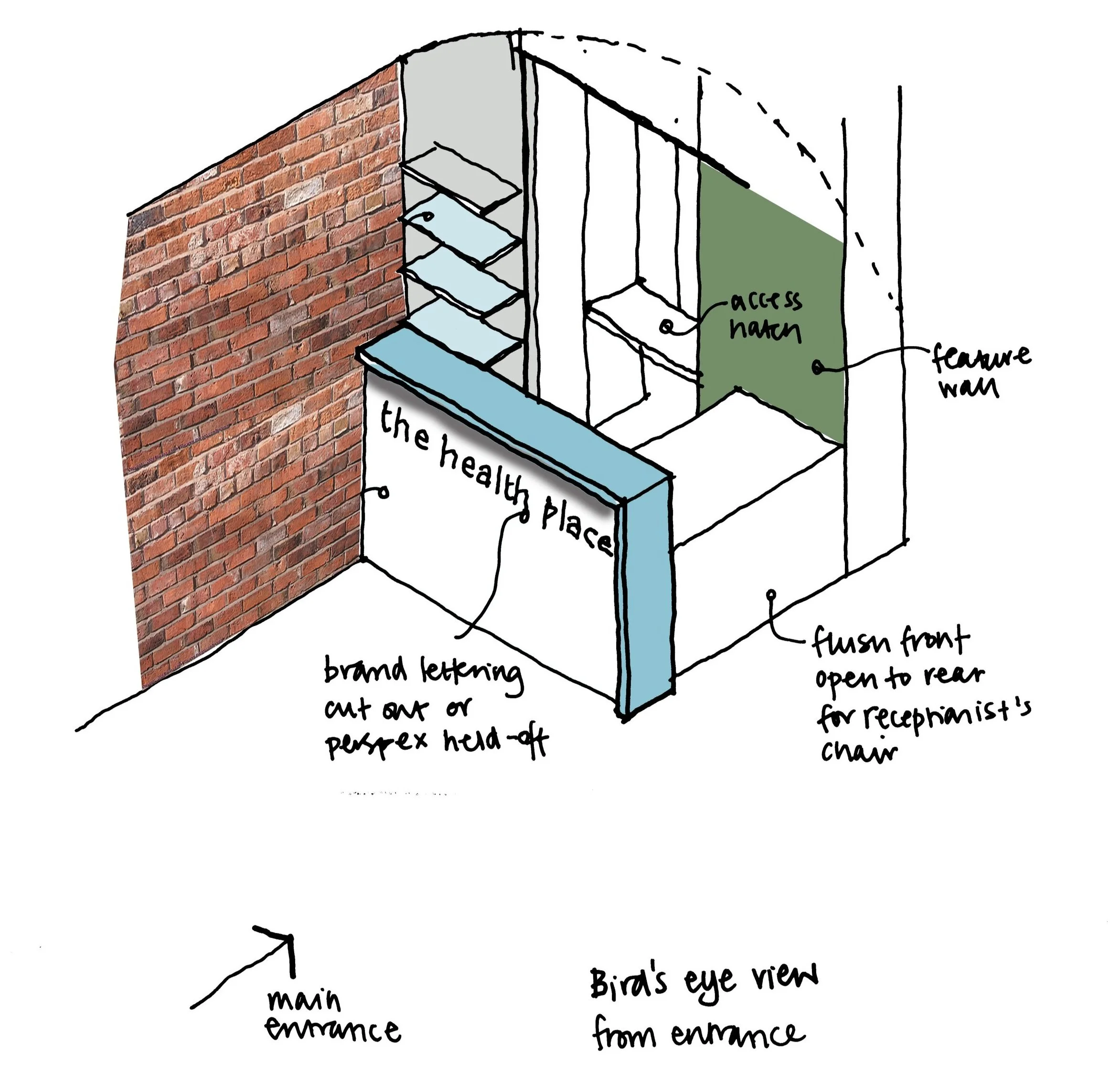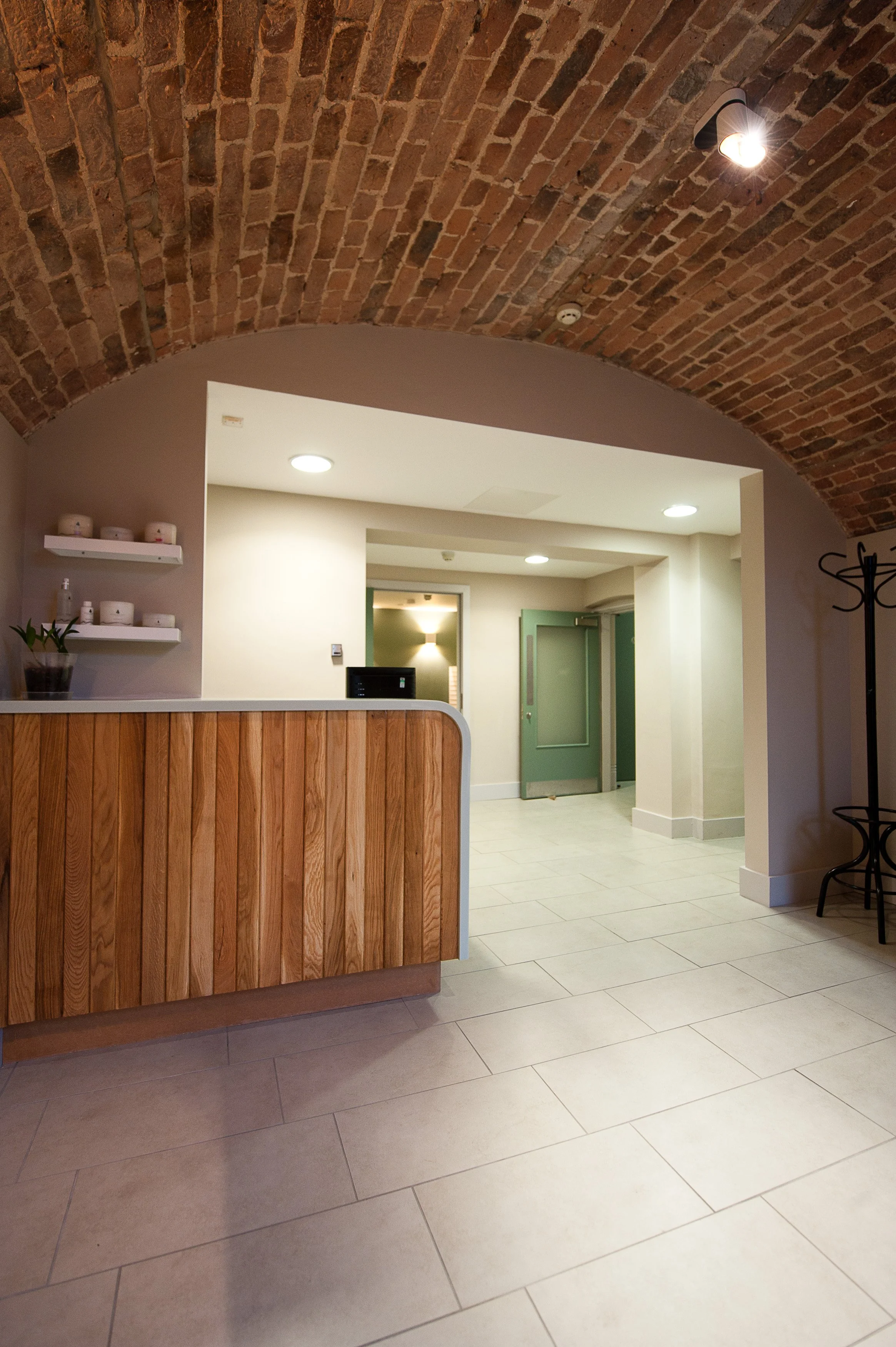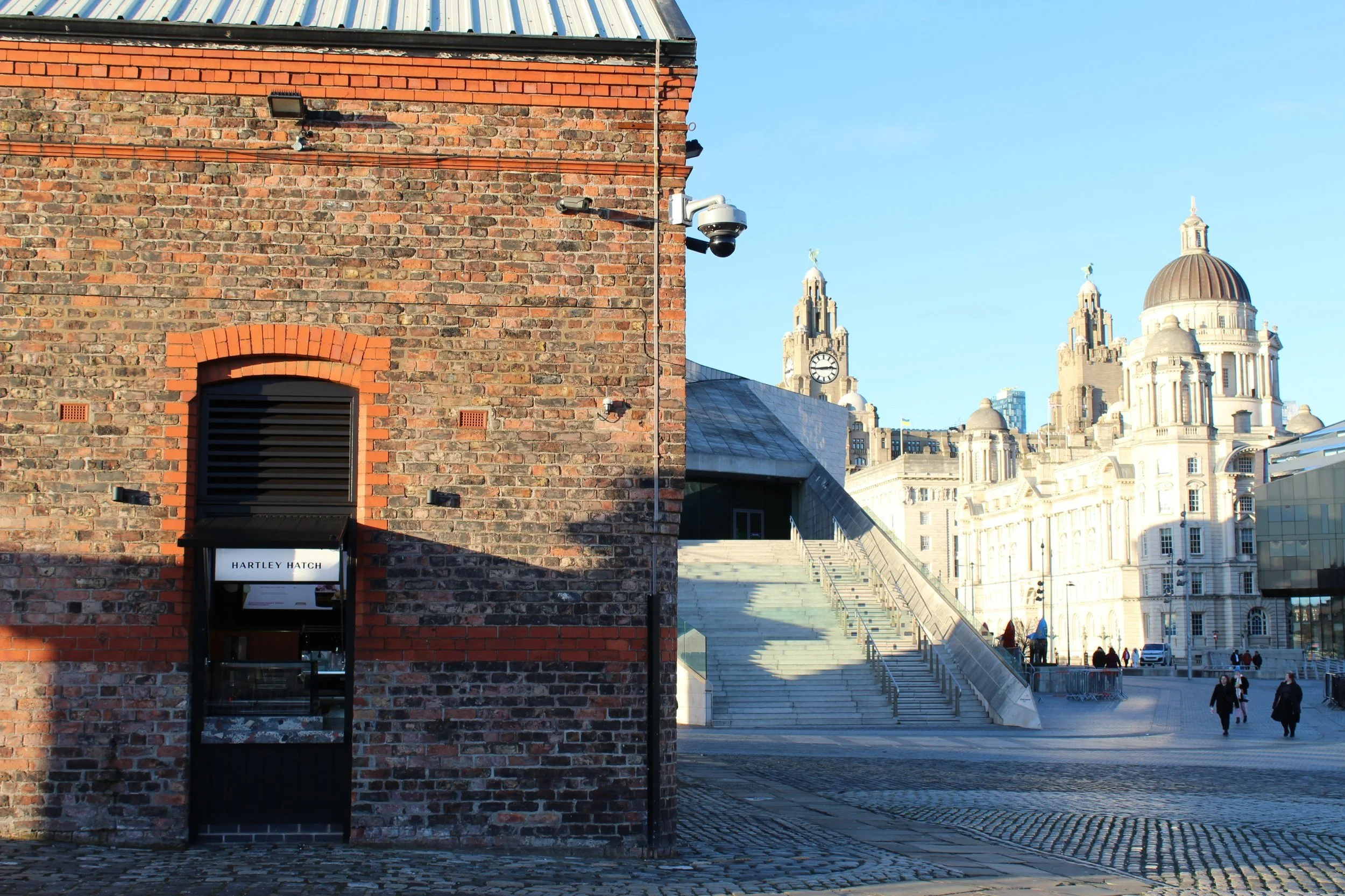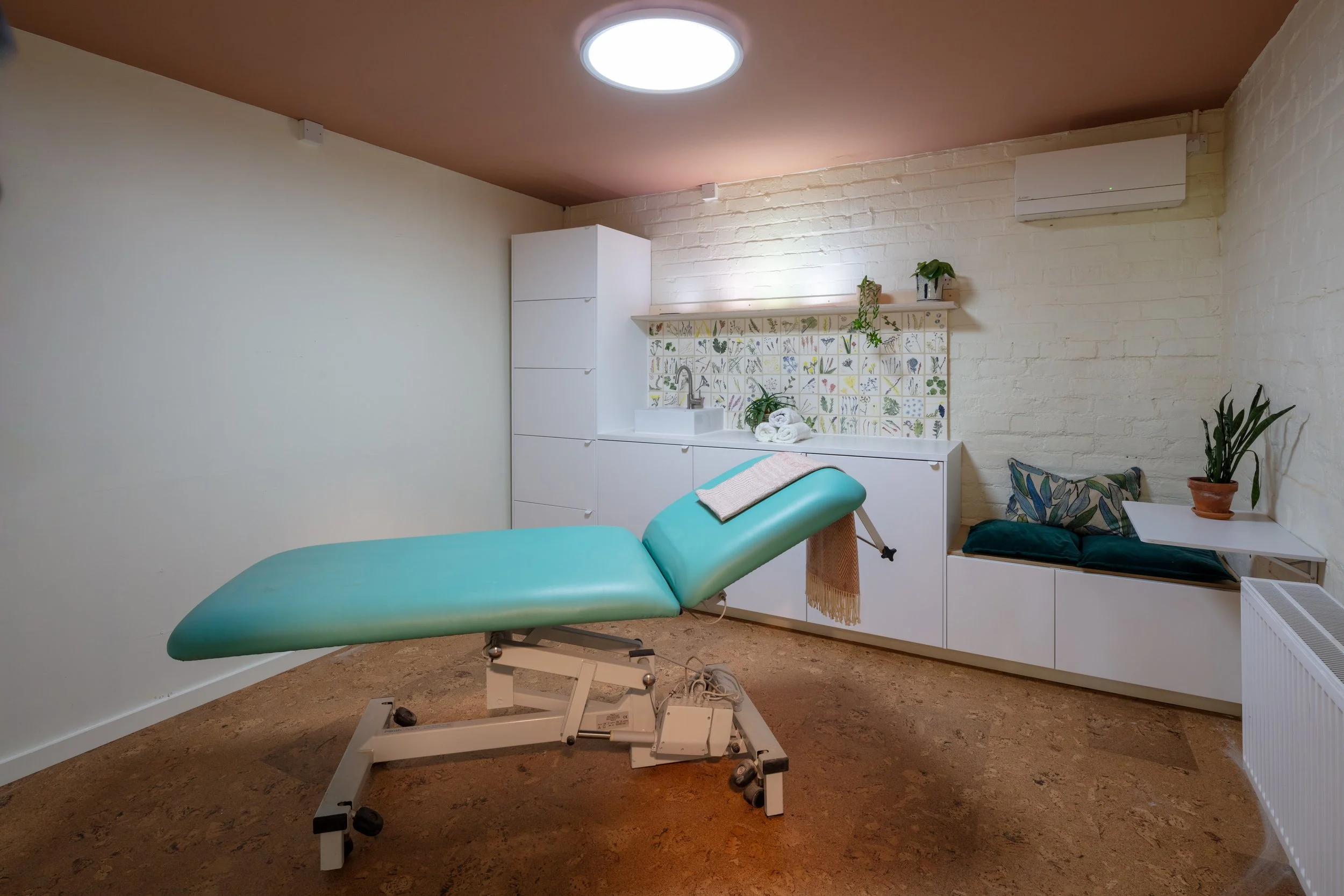Blackburne House
Adaptation of basement in listed building into health and wellbeing facility
Blackburne House is an education and enterprise centre in Liverpool City Centre, providing opportunities and support primarily for women. Harrison Stringfellow were approached to look at the design and delivery of the new Health Place to be located in the existing basement. The brief was challenging – to provide the maximum amount of usable space in the basement of this Grade 2 listed building on a tight budget, ensuring acoustic separation from the offices above. The complicated access arrangements also had to be resolved in order to ensure the new use could operate autonomously yet provide an inclusive, clear arrival point for all, while still utilising the existing lift in the building.
“As a novice to the design and build process Harrison Stringfellow made us feel at ease and communicated in way that was completely transparent and in a language we all understood!
They often went beyond what was required to ensure we felt comfortable with key decisions, keeping us in the loop of all aspects of the design process through exemplary project management. The project was completed on time, within a very tight construction budget and we are delighted with the results.”
Jo McGrath, Enterprise Director, Blackburne House
Non-original partitions subdividing large spaces were removed in order to reveal some of the original features of the building. Despite minimal structural alterations, the space was transformed through opening up a brick vaulted ceiling previously used as toilets to provide a new light-filled entrance. Circulation was also enhanced to lead to a variety of treatment rooms and activity spaces acoustically separated from the remainder of the building.
Basement Plan
Related Projects
Hartley Hatch, The Pilotage
Forgotten waterfront space turned into ice cream hatch
Midland Hotel, Morecambe
Award-winning creative conservation retrofit
The Changing Rooms
Community sustainable retrofit of derelict building








