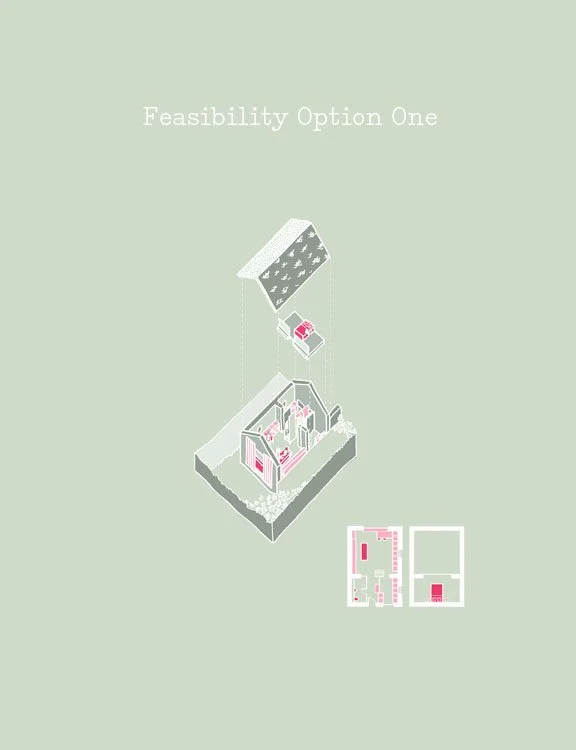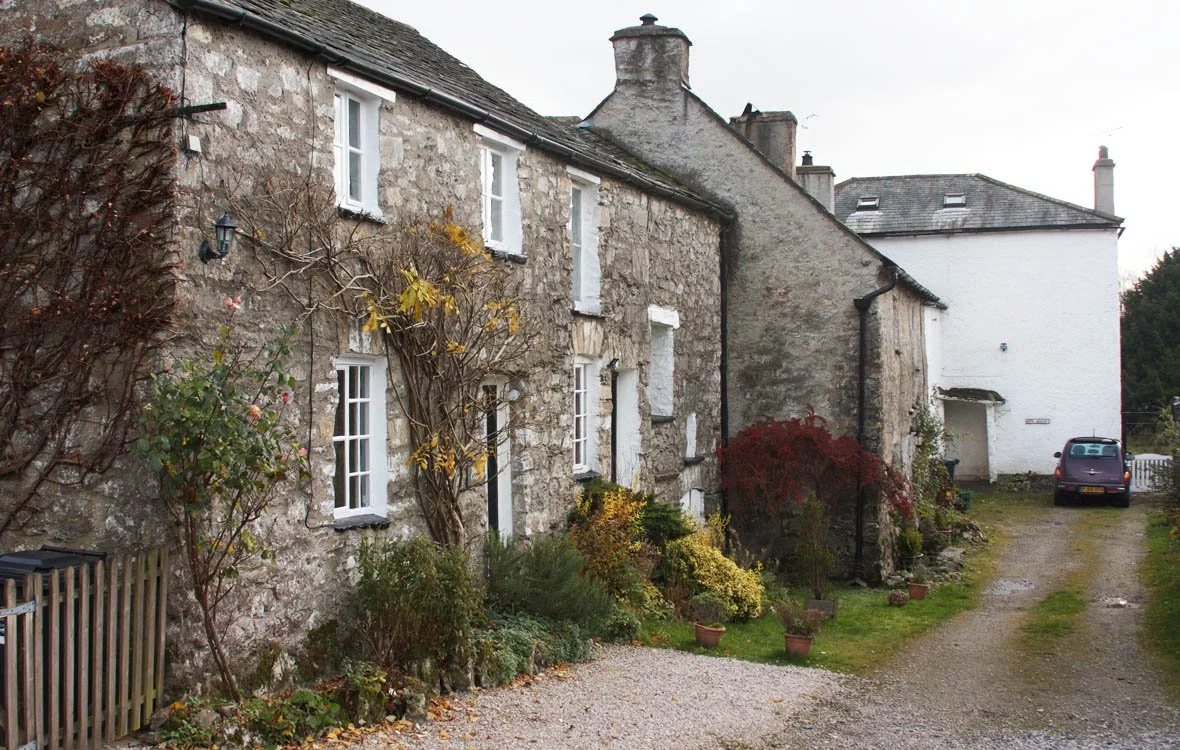A conversion of a 17th century barn in the Lake District
In autumn 2018, HSA were commissioned to do a feasibility study on a 17th century barn which featured in a sketch from an A.Wainwright heritage book. This 65m2 existing garage in the Lake District National Park will be transformed into a single residential unit.
We prepared feasibility options exploring efficient use of space, using local crafts people, and introducing daylight to create a robust yet homely space suited to its location.
Early exploration of structural constraints, policy requirements, and the heritage of the wider area have influenced the design process.
2019
Related Projects
House 132
Extension on a Victorian family home
Contemporary upgrade of 1960s home
House 192
Liverpool Townhouse Competition
Competition winner for sustainable retrofit idea












