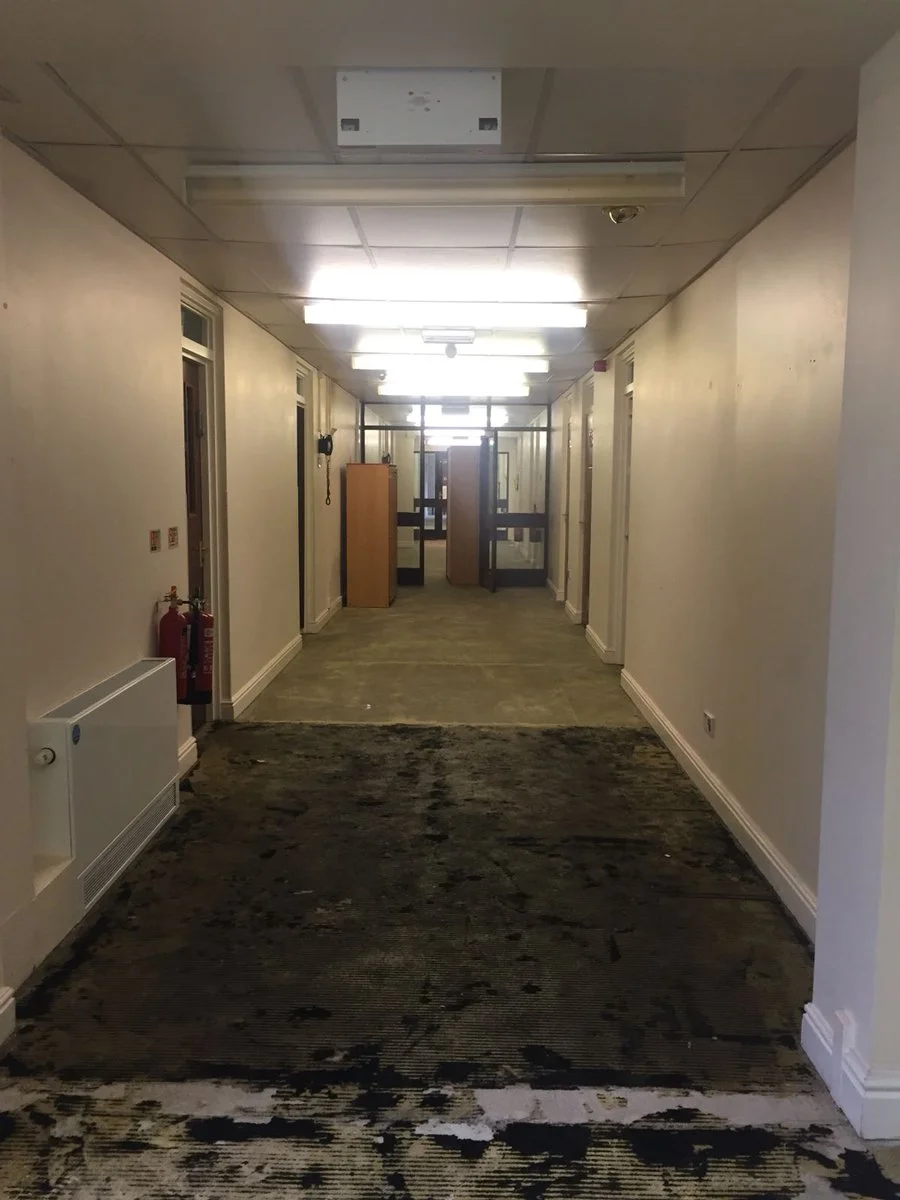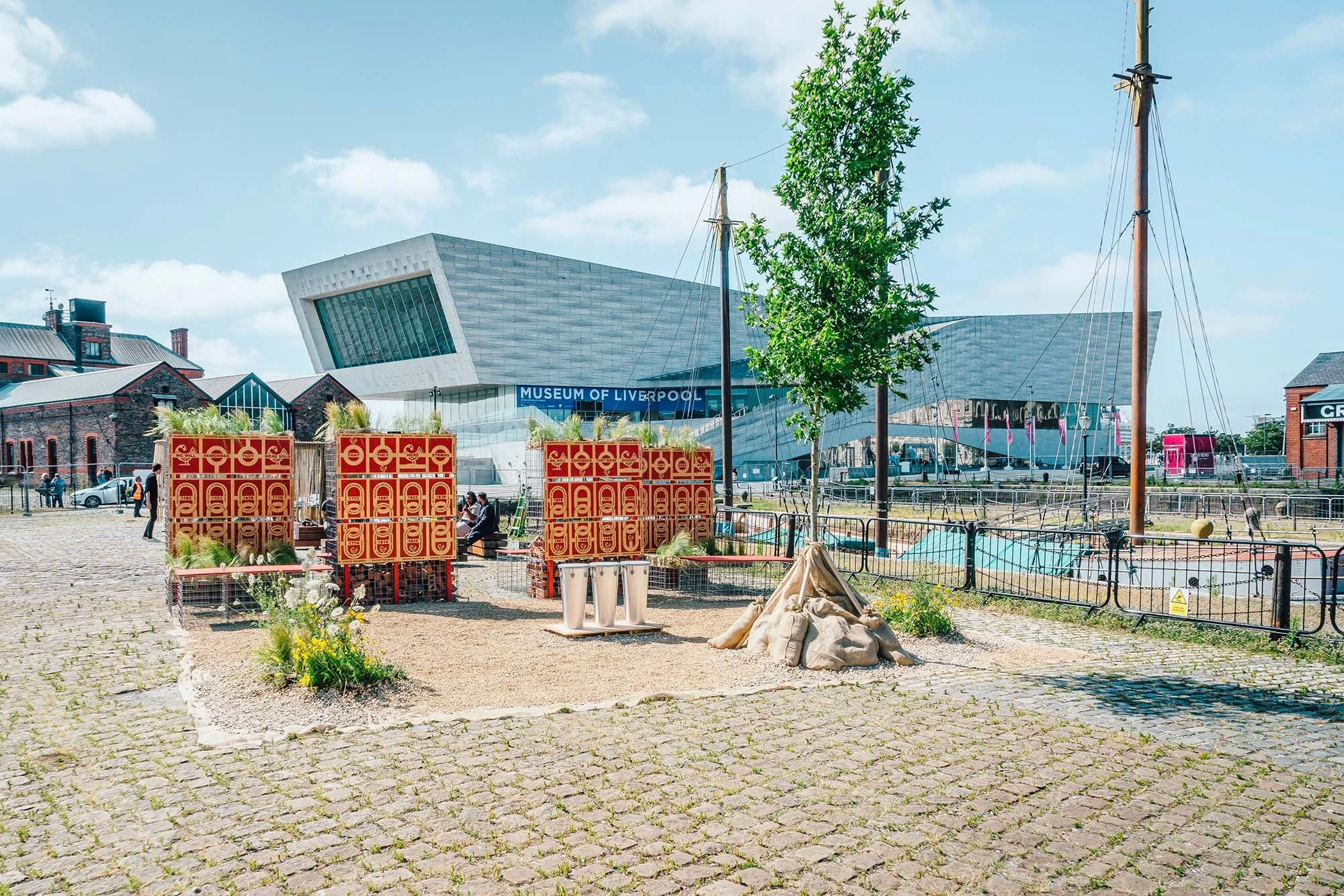Wargrave House starts on site
School’s out for Summer, which means our second phase of works at Wargrave House has commenced! Following replacement of the inefficient heating system, this next package of works includes alterations to the reception, entrance hallway and meeting rooms to create a warm, engaging welcome to visitors both new and old. Following research and input from the staff and governors, we have designed a new wayfinding and signage system, and introduced colour coding to improve staff and student experience. An interactive wall mural documents the history of the school, building and local area in an informative and engaging way.
Related Projects
Wargrave House School
The Autism & Asperger's School Retrofit
Sankofa Docks
A pop-up vision for waterfront Competition
The Bronte
A sustainable future for a youth centre







