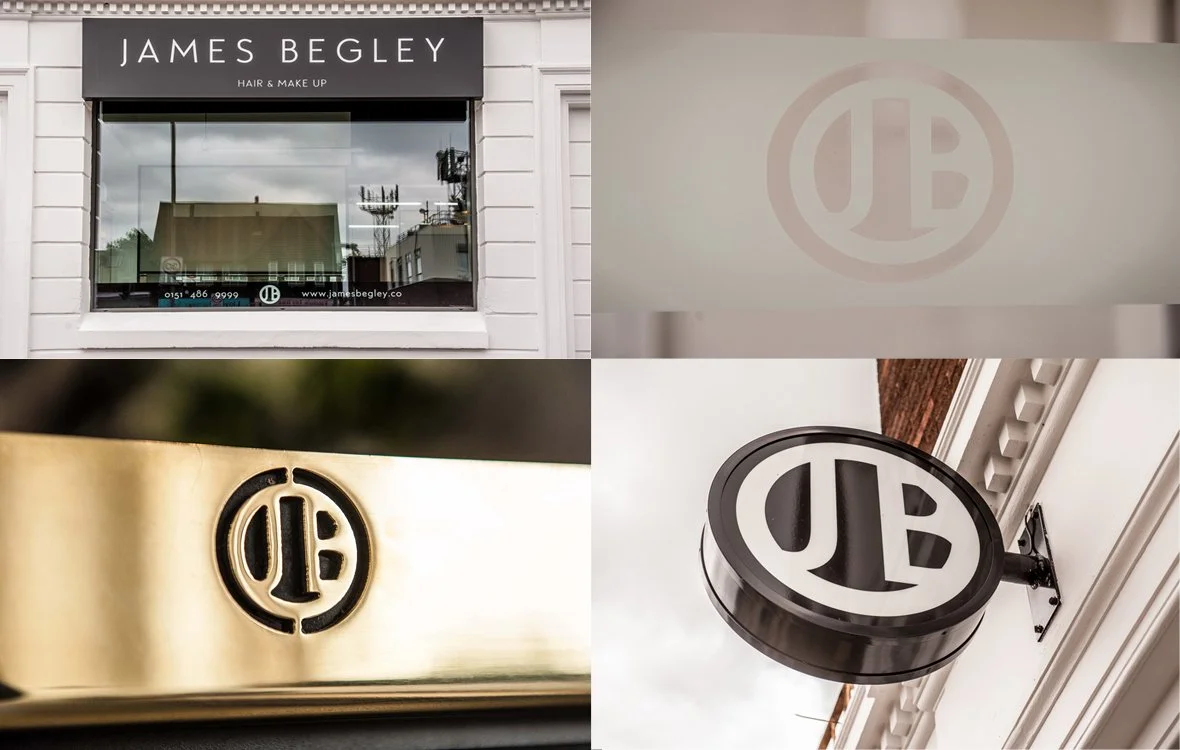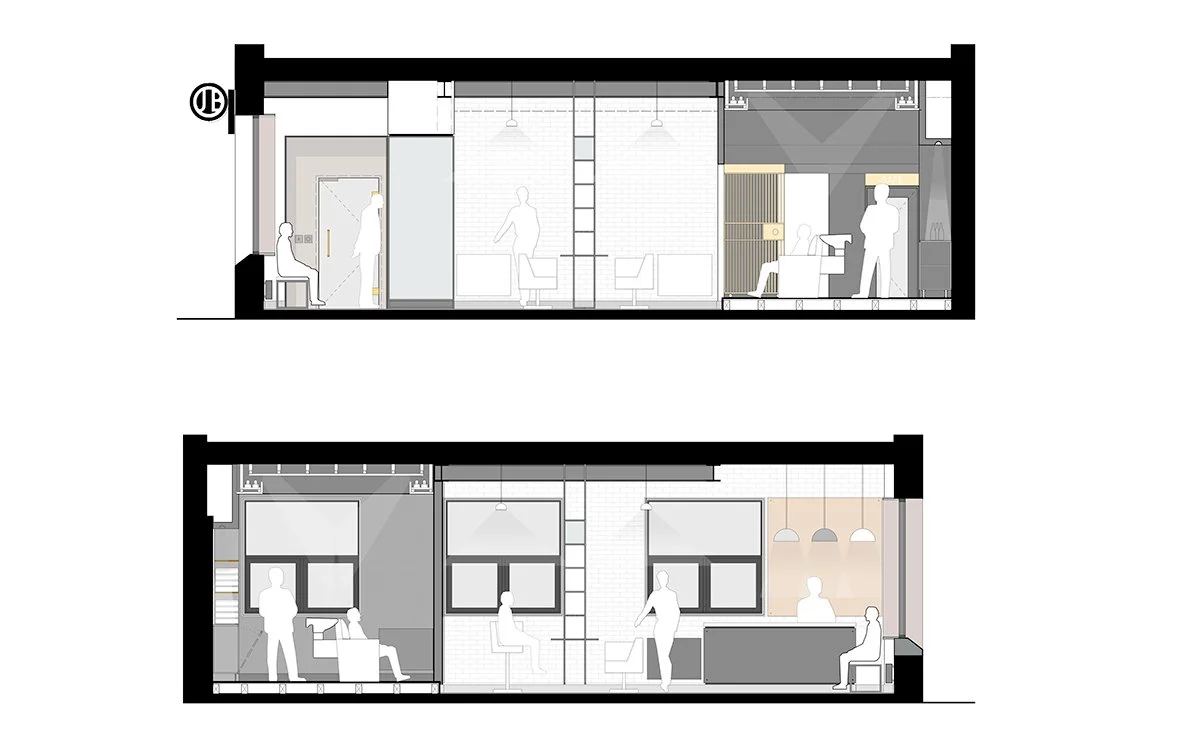James Begley
HSA had the pleasure of being commissioned to design the flagship hair and makeup salon for a new local start up business. This involved transforming a former bank building into a high-quality space with a distinct identity, all while adhering to a strict budget and working with a small contractor.
Our design concept utilised a cohesive group of metal and glass elements to define different areas within the salon and provide practical storage for styling tools and products. By carefully considering the interplay of light, reflection and texture within the limited space, we achieved an elegant and minimalist aesthetic that also created a sense of spaciousness.
Creation of flagship salon for new business
“A strong identity that would be achievable on a tight budget”
We creatively repurposed the existing reinforced concrete safe to house the back-of-house functions. Additionally, a custom pegboard serves as a display gallery for photography and products, while also cleverly dividing the main salon area from the more subdued and comfortable wash station situated on a slightly higher level.
Throughout the design process, we prioritised both efficient planning and functionality. This project has significantly enhanced our client's brand presence, so much so that within six months of opening they were already exploring expansion possibilities.
Completed in 2015, this unique salon located on the edge of Liverpool City Centre continues to thrive as a distinctive and independent business in the area.
Related Projects
Utility Showroom, The Flint
Industrial unit into furniture showroom
Bunch
Fit out of a natural wine bar
Maray, Bold Street
Fit out of shop unit into restaurant and bar










