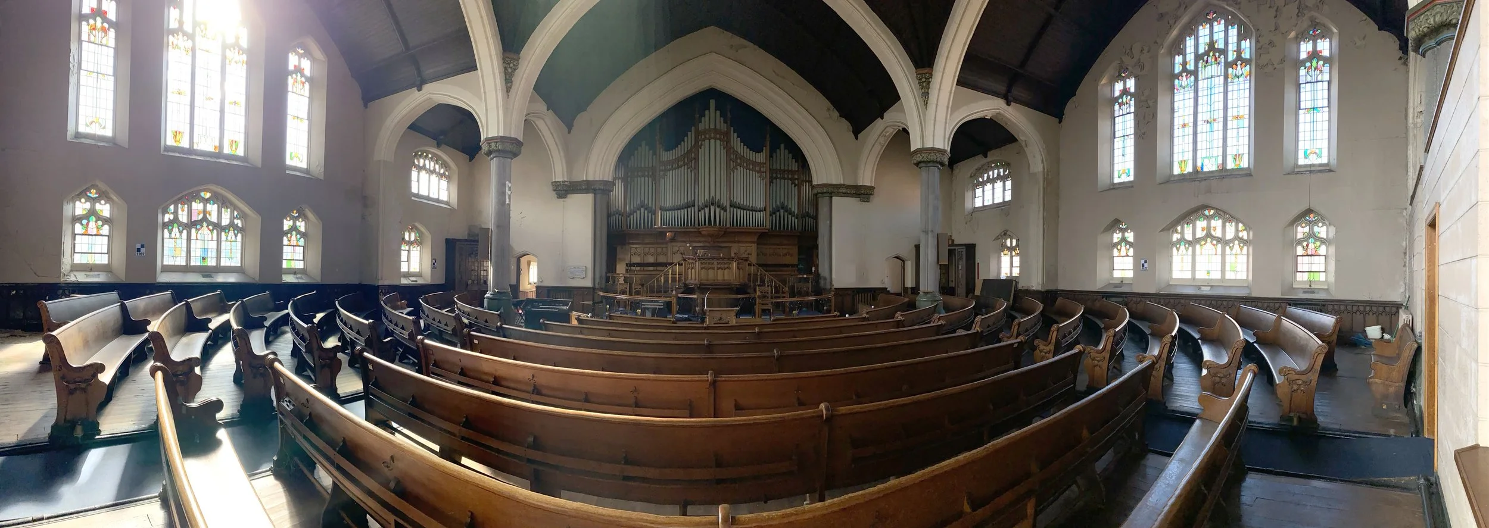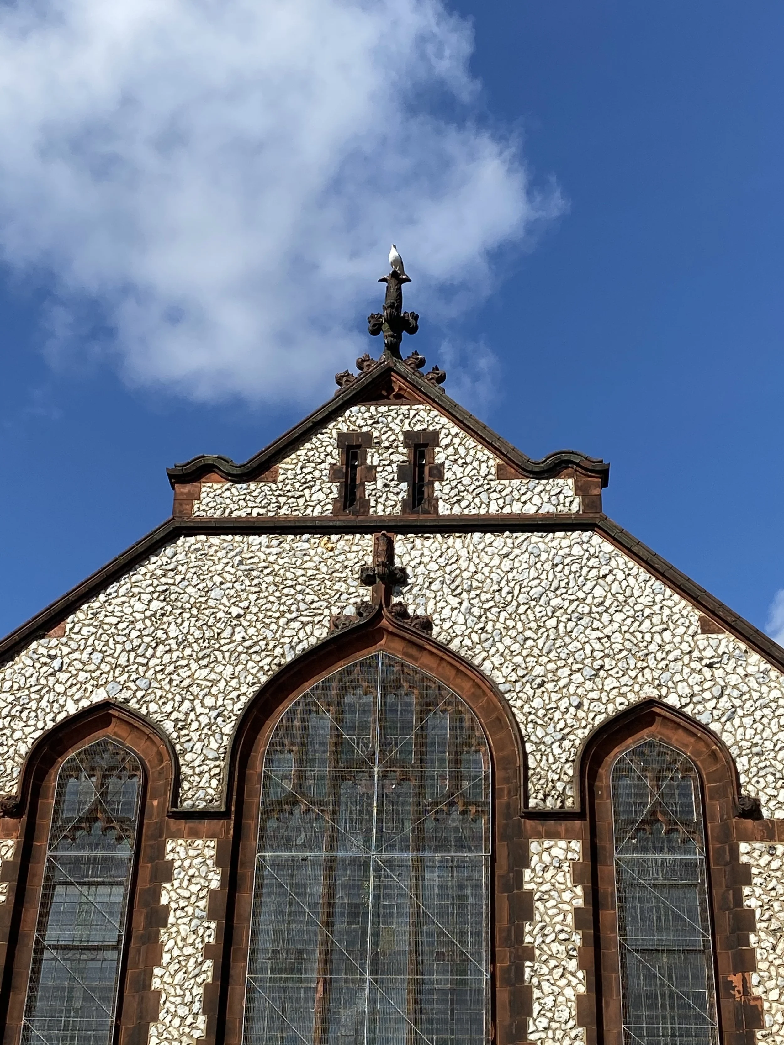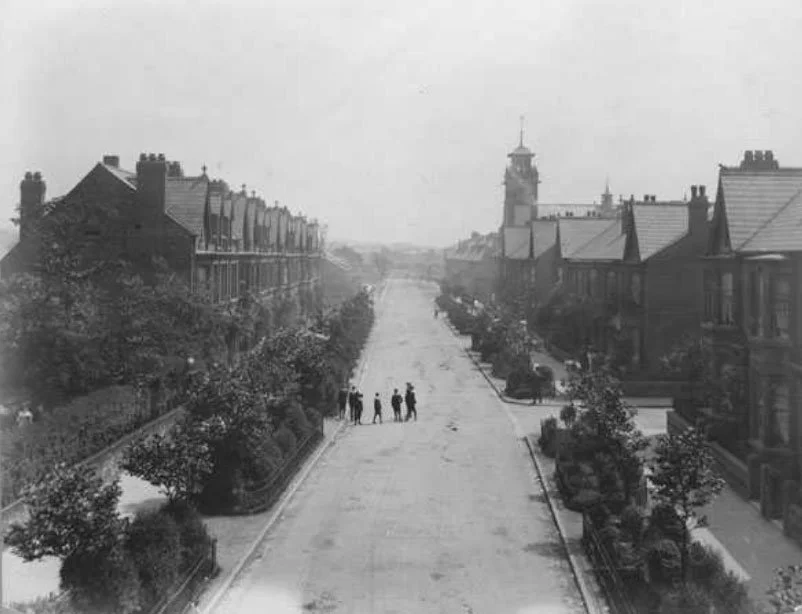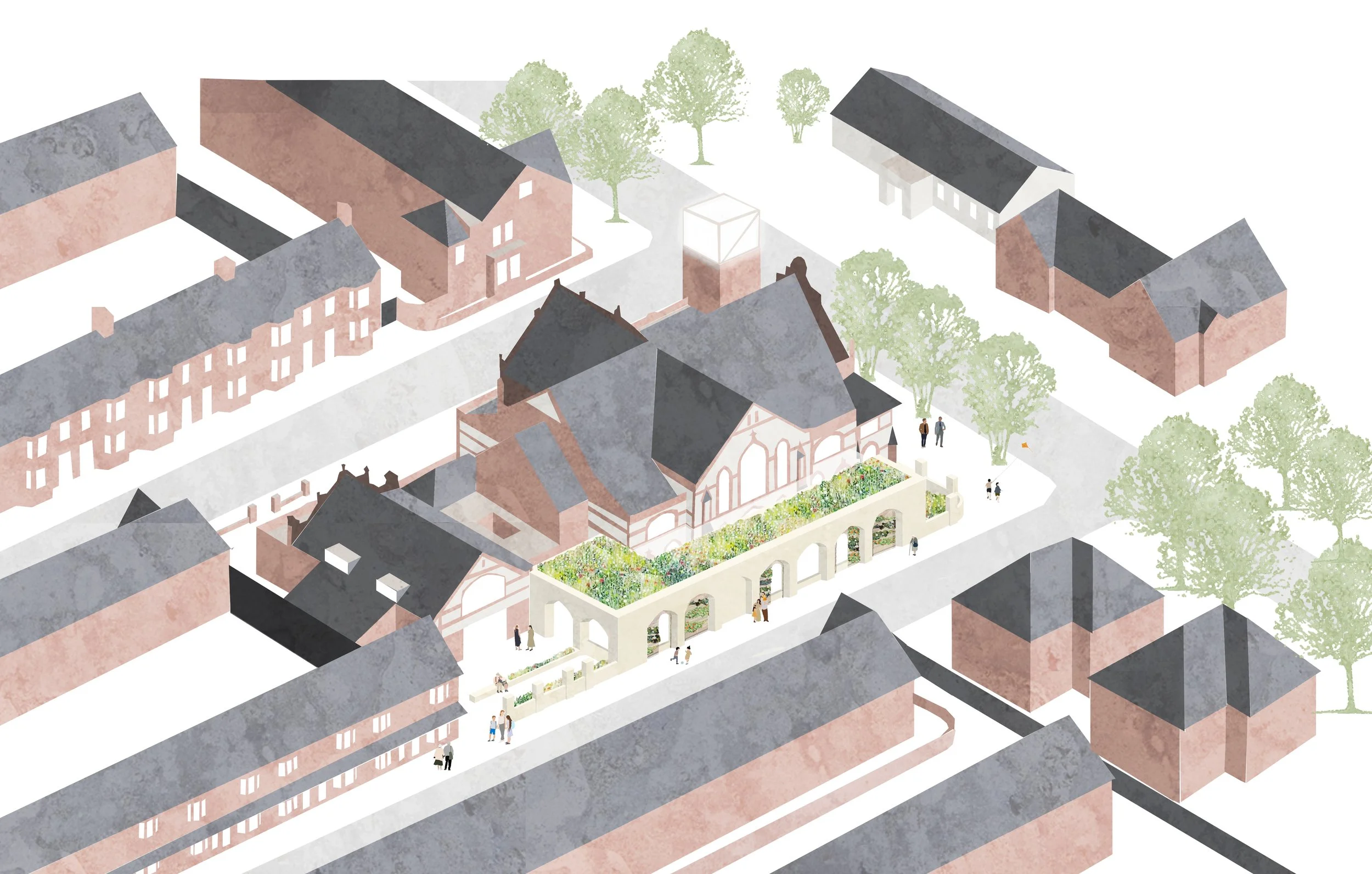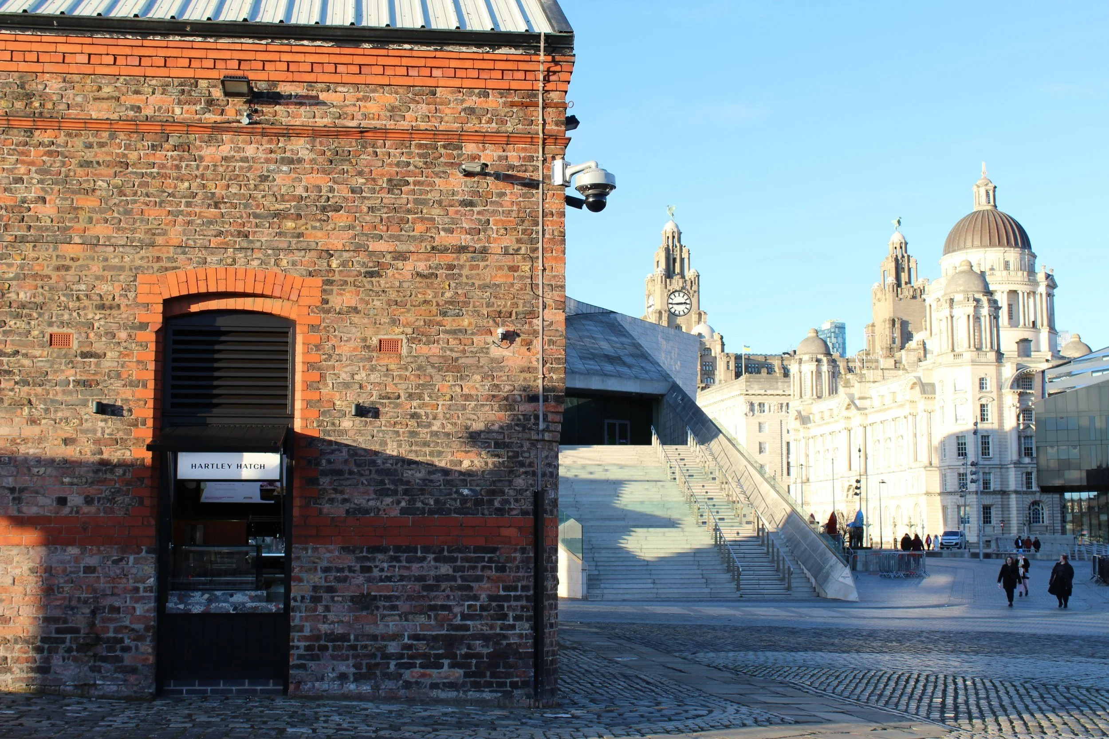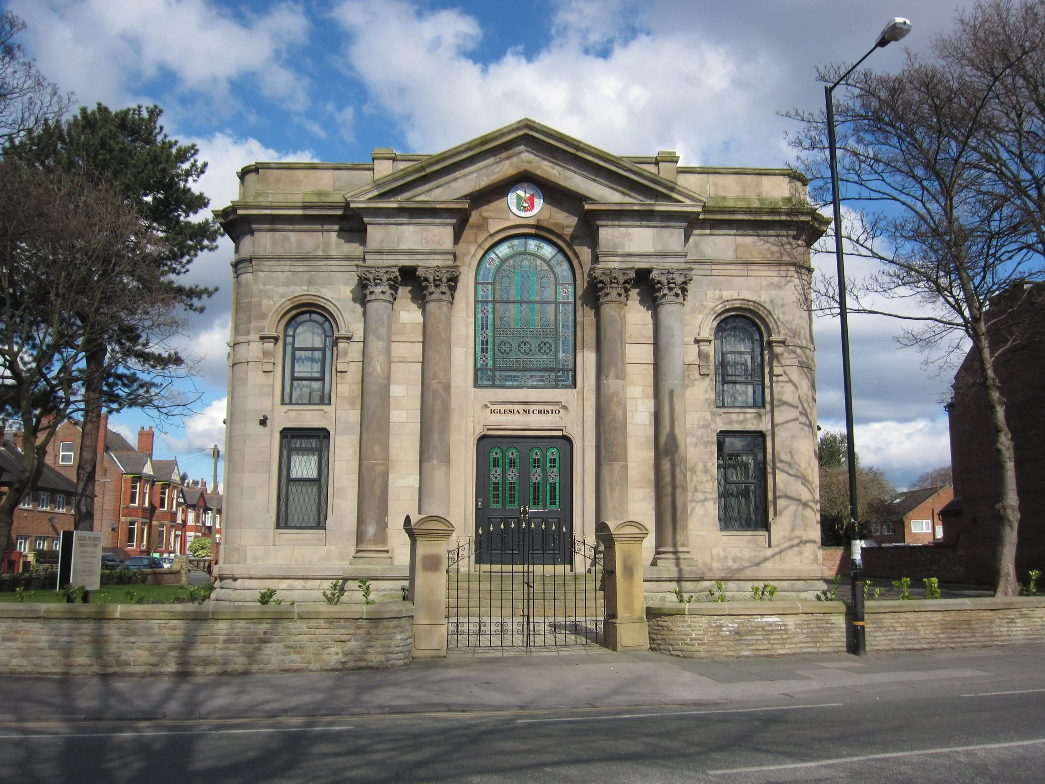Dovedale Baptist Church
Reviving a landmark for worship and community use
Harrison Stringfellow Architects are working with Cornerstone Collective to help bring Dovedale Baptist Church back into active use as a vibrant place of worship and community life.
Empty since its final service in 2018, this striking Grade II-listed church has been slowly deteriorating due to water ingress. Set within a dense residential neighbourhood, the flint-covered exterior stands in bold contrast to the surrounding 1920s brick terraces, a rare and distinctive architectural presence in Liverpool.
To sensitively restore and adapt the Grade II-listed Dovedale Baptist Church in south Liverpool. Vacant since 2018, the church is undergoing essential repairs to address water ingress and protect its distinctive historic fabric. The project will focus on safeguarding and restoring the historic fabric, while sensitively adapting the church to meet modern needs. Key upgrades will address accessibility, servicing, energy efficiency, and spatial flexibility, ensuring the building can thrive for the next century. The aim is to welcome more people from the local community, particularly families and young people, through parent and toddler groups, kids clubs, youth meetups, and inclusive outreach initiatives.
The project reimagines the building as a fully accessible, energy-efficient space for modern worship and wider community use. Proposals include low-carbon heating, improved WC provision, and integrated AV systems, as well as flexible spaces for children’s activities, outreach initiatives, and events. The adjacent church hall, originally built as a school, will become a hub for both church and community use. With flexible spaces, dedicated children's areas, and practical support functions, supporting Cornerstone’s growing congregation and strengthening local community ties for generations to come.
Options for new insertions to help with accessibility
Demographic of Visitors
Early Visual
Related Projects
The Hartley Hatch
Forgotten waterfront space turned into ice cream hatch
Rylands Hall
Re-establishing a place of worship
The Bronte
A sustainable future for a youth centre

